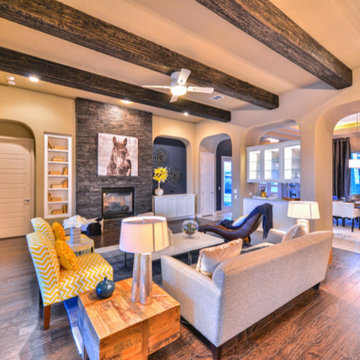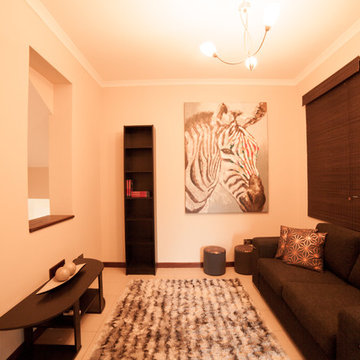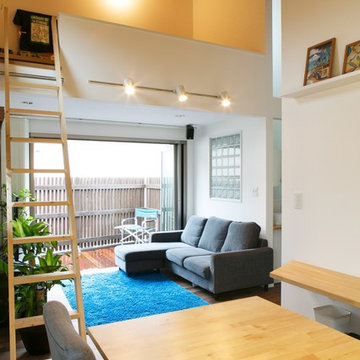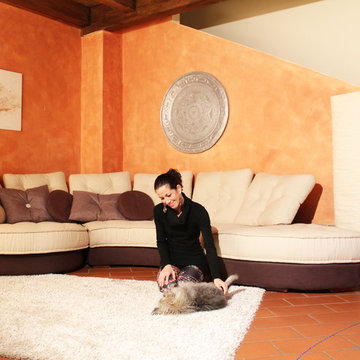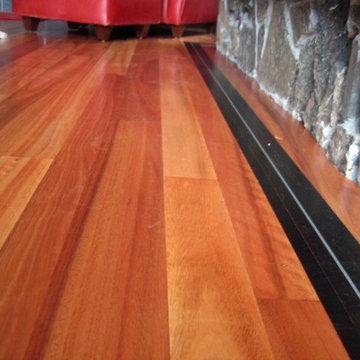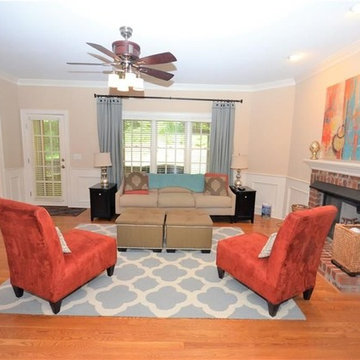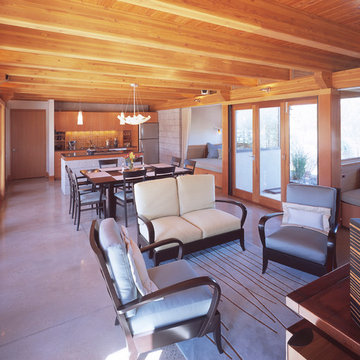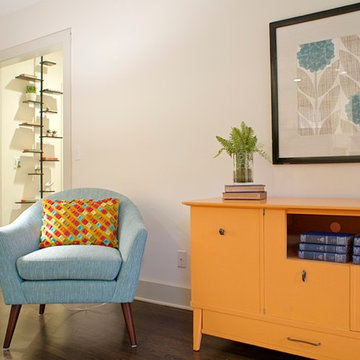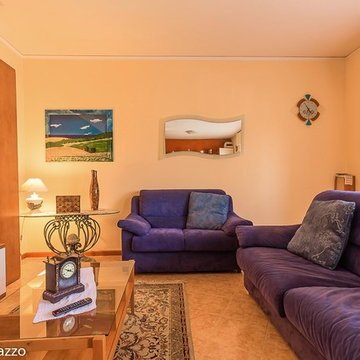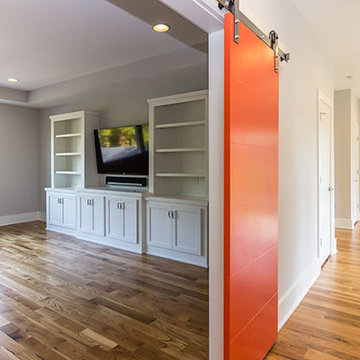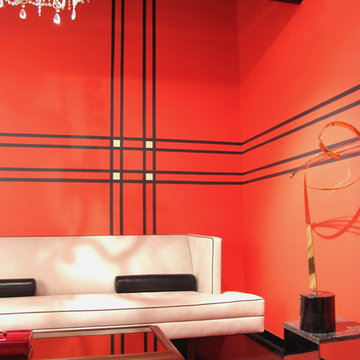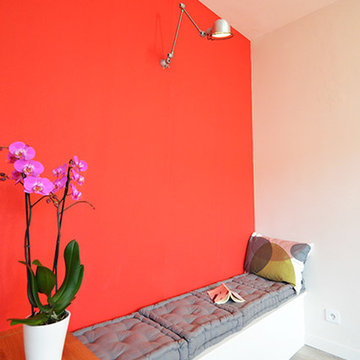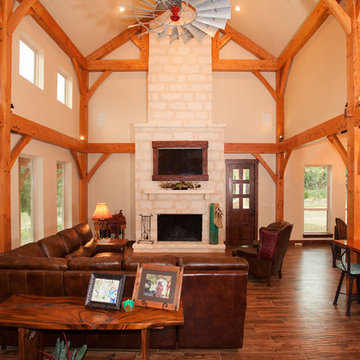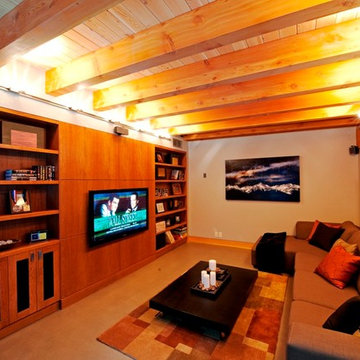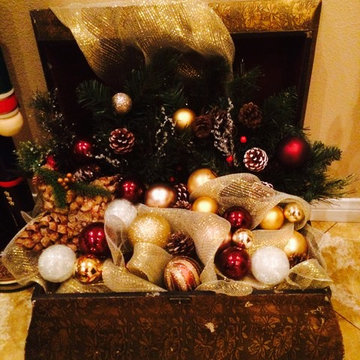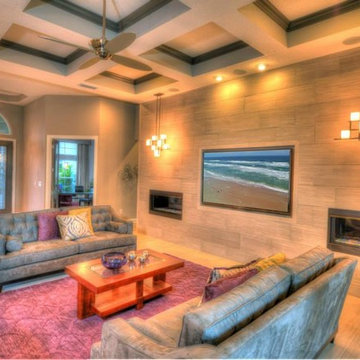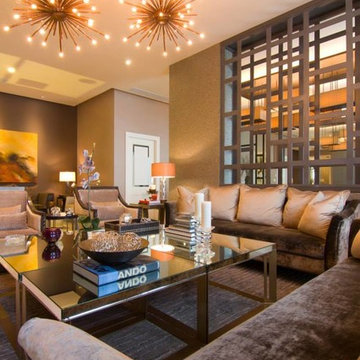Modern Orange Family Room Design Photos
Refine by:
Budget
Sort by:Popular Today
121 - 140 of 451 photos
Item 1 of 3
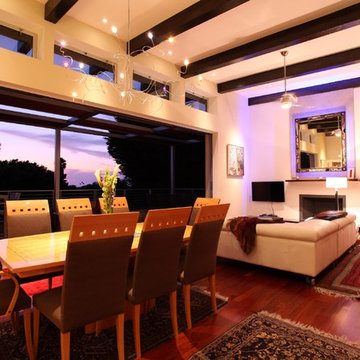
The Great Room is where the family spends the majority of their time. Above the fireplace is a big beautiful mirror with a very colorful frame that we illuminated from behind with RGB (color changing) LED lighting; every family member has their favorite color that they can play with to their heart's content. This is another example of the fun-loving nature of the homeowners. The multiple layering of lighting in this space was paramount for an effectively lit space. Recessed lighting provides pools of light at door and passageways, illuminates artwork and architectural elements. The portable table lamp in the seating area provides area light for the space that acts as a reading light or soft accent when dimmed. The ceiling fan above the seating area has very clean lines and clear acrylic blades to keep it a "quiet" feature of the room as not to detract from the view, the decorative hanging light above the dining table or compete with the color changing lighting behind the mirror. Because the hanging light above the dining table provides visual appeal but not effective illumination for the area, additional recessed light fixtures are located to shine down on the table properly lighting the surface; separately switched. The control (switching and dimming) of lighting is vital for an effectively illuminated space and something that is easily overlooked if not discussed in detail.
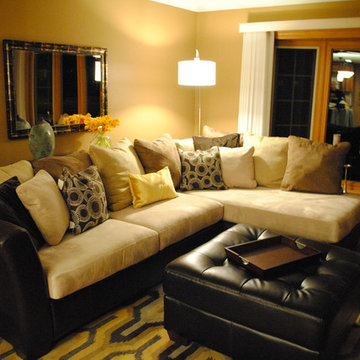
Clients request: To change this newly remodeled family room into a sophisticated, comfortable retreat that accommodates both his and her style.
-room is open to kitchen, important that both rooms flow
-insufficient lighting
-address the asymmetrical media wall to create
balance
-keep a minimalist feel
-kitchen already has red, no red in the family room
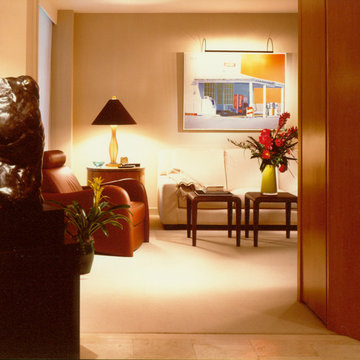
A study/family room doubles as guest quarters when wood wall is closed in this modern ocean-side Florida condominium.
‘Snowbird’ clients wanted a contemporary residence as a foil to their traditional house in Philadelphia, necessitating the complete gutting and reconstruction of their Florida condominium. As the unit was built, we assembled the art collection and other furnishings in travels with the clients. The project was published in Florida Design.
Dan Forer photographer.
Modern Orange Family Room Design Photos
7
