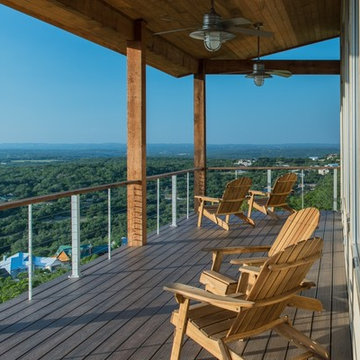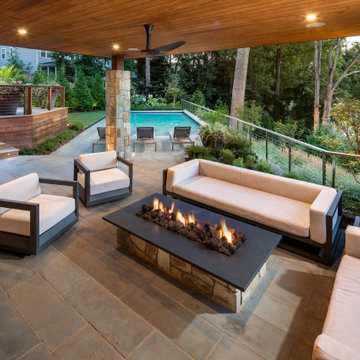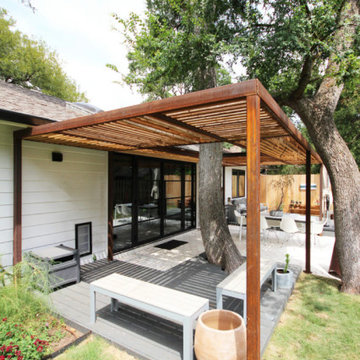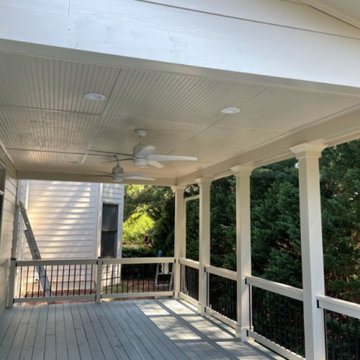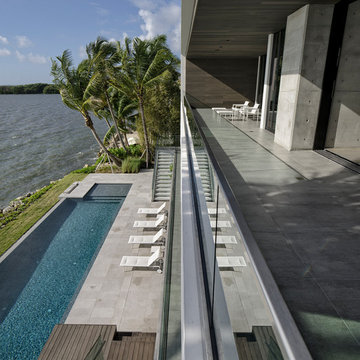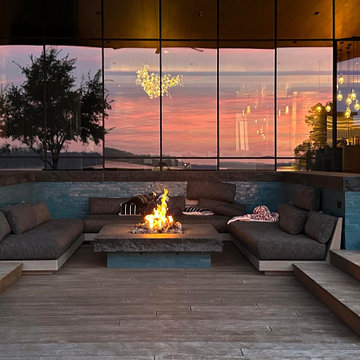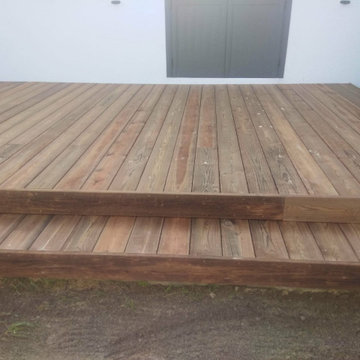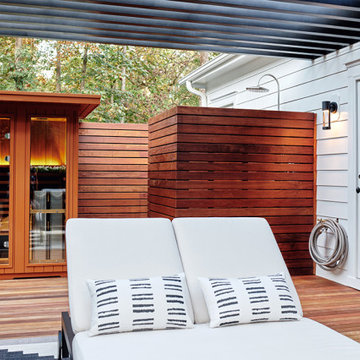Refine by:
Budget
Sort by:Popular Today
21 - 40 of 3,481 photos
Item 1 of 3
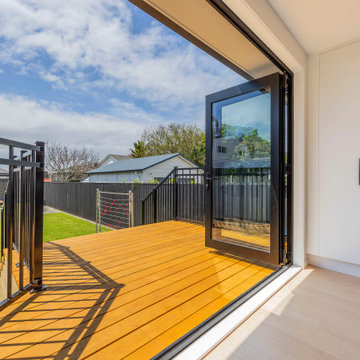
Although the deck's size was scaled down, it now effortlessly links the open-plan kitchen, dining, and living areas to the backyard. The expansive bi-folding doors flood the space with light and a sense of openness.
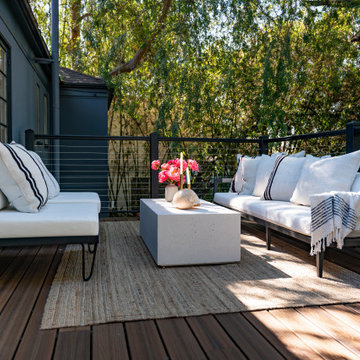
This backyard deck was featured on Celebrity IOU with the Property Brothers and features Envision Outdoor Living Products. The composite decking is Spiced Teak from our Distinction Collection. The deck railing is Textured Black A310 Aluminum Railing with Horizontal Cable infill.

Louisa, San Clemente Coastal Modern Architecture
The brief for this modern coastal home was to create a place where the clients and their children and their families could gather to enjoy all the beauty of living in Southern California. Maximizing the lot was key to unlocking the potential of this property so the decision was made to excavate the entire property to allow natural light and ventilation to circulate through the lower level of the home.
A courtyard with a green wall and olive tree act as the lung for the building as the coastal breeze brings fresh air in and circulates out the old through the courtyard.
The concept for the home was to be living on a deck, so the large expanse of glass doors fold away to allow a seamless connection between the indoor and outdoors and feeling of being out on the deck is felt on the interior. A huge cantilevered beam in the roof allows for corner to completely disappear as the home looks to a beautiful ocean view and Dana Point harbor in the distance. All of the spaces throughout the home have a connection to the outdoors and this creates a light, bright and healthy environment.
Passive design principles were employed to ensure the building is as energy efficient as possible. Solar panels keep the building off the grid and and deep overhangs help in reducing the solar heat gains of the building. Ultimately this home has become a place that the families can all enjoy together as the grand kids create those memories of spending time at the beach.
Images and Video by Aandid Media.
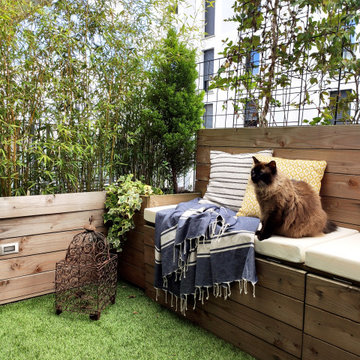
L’achat de cet appartement a été conditionné par l’aménagement du balcon. En effet, situé au cœur d’un nouveau quartier actif, le vis à vis était le principal défaut.
OBJECTIFS :
Limiter le vis à vis
Apporter de la végétation
Avoir un espace détente et un espace repas
Créer des rangements pour le petit outillage de jardin et les appareils électriques type plancha et friteuse
Sécuriser les aménagements pour le chat (qu’il ne puisse pas sauter sur les rebords du garde corps).
Pour cela, des aménagements en bois sur mesure ont été imaginés, le tout en DIY. Sur un côté, une jardinière a été créée pour y intégrer des bambous. Sur la longueur, un banc 3 en 1 (banc/jardinière/rangements) a été réalisé. Son dossier a été conçu comme une jardinière dans laquelle des treillis ont été insérés afin d’y intégrer des plantes grimpantes qui limitent le vis à vis de manière naturelle. Une table pliante est rangée sur un des côtés afin de pouvoir l’utiliser pour les repas en extérieur. Sur l’autre côté, un meuble en bois a été créé. Il sert de « coffrage » à un meuble d’extérieur de rangement étanche (le balcon n’étant pas couvert) et acheté dans le commerce pour l’intégrer parfaitement dans le décor.
De l’éclairage d’appoint a aussi été intégré dans le bois des jardinières de bambous et du meuble de rangement en supplément de l’éclairage général (insuffisant) prévu à la construction de la résidence.
Enfin, un gazon synthétique vient apporter la touche finale de verdure.
Ainsi, ce balcon est devenu un cocon végétalisé urbain où il est bon de se détendre et de profiter des beaux jours !
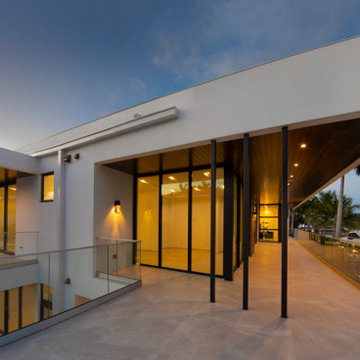
New construction of a 2-story single family residence, approximately 12,000 SF, 6 bedrooms, 6 bathrooms, 1 half bath with a 3 car garage
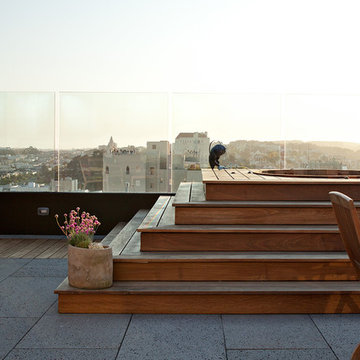
A complete interior remodel of a top floor unit in a stately Pacific Heights building originally constructed in 1925. The remodel included the construction of a new elevated roof deck with a custom spiral staircase and “penthouse” connecting the unit to the outdoor space. The unit has two bedrooms, a den, two baths, a powder room, an updated living and dining area and a new open kitchen. The design highlights the dramatic views to the San Francisco Bay and the Golden Gate Bridge to the north, the views west to the Pacific Ocean and the City to the south. Finishes include custom stained wood paneling and doors throughout, engineered mahogany flooring with matching mahogany spiral stair treads. The roof deck is finished with a lava stone and ipe deck and paneling, frameless glass guardrails, a gas fire pit, irrigated planters, an artificial turf dog park and a solar heated cedar hot tub.
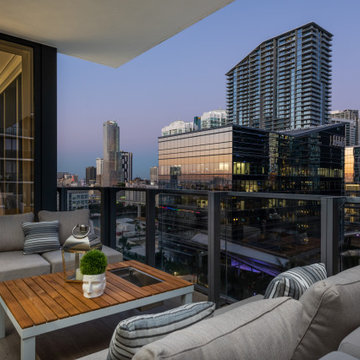
Comfortable and inviting...these are the best words to describe this outdoor space. Situated on a high level of the Brickell City Center Rise condominium in Miami, this balcony is the place to enjoy a gorgeous sunset!
Featuring the modern outdoor set from MH2G furniture made of white aluminium powder coated with natural teak top. The coffee table has a built in ice bucket very convenient to entertain in style. Interior Design by Julissa De los Santos, ASID
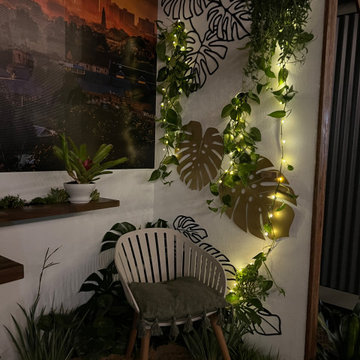
Fairy lights adding to the relaxed vibe of the balcony garden
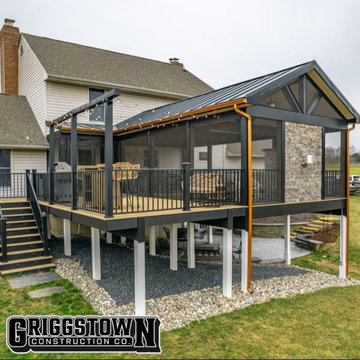
Experience outdoor luxury with our tailor-made Trex deck, renowned for its durability and sleek aesthetics. Part of the deck boasts a sophisticated outdoor enclosure, offering a perfect blend of open-air enjoyment and sheltered comfort. Whether you're basking in the sun or seeking a cozy retreat, our design ensures an unparalleled outdoor experience catered to your unique taste.
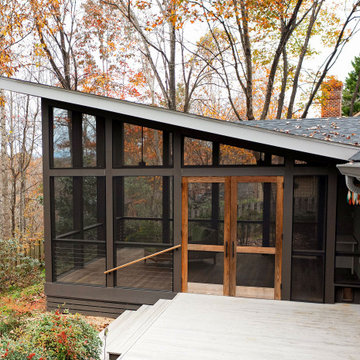
To take advantage of this unique site, they worked with Alloy to design and build an airy space with very little to interrupt their view of the trees and sky. The roof is angled up to maximize the view and the high walls are screened from floor to ceiling. There is a continuous flow from the house, to the porch, to the deck, to the trails.
The backyard view is no longer like a picture in a window frame. We created a porch that is a place to sit among the trees.

New Modern Lake House: Located on beautiful Glen Lake, this home was designed especially for its environment with large windows maximizing the view toward the lake. The lower awning windows allow lake breezes in, while clerestory windows and skylights bring light in from the south. A back porch and screened porch with a grill and commercial hood provide multiple opportunities to enjoy the setting. Michigan stone forms a band around the base with blue stone paving on each porch. Every room echoes the lake setting with shades of blue and green and contemporary wood veneer cabinetry.
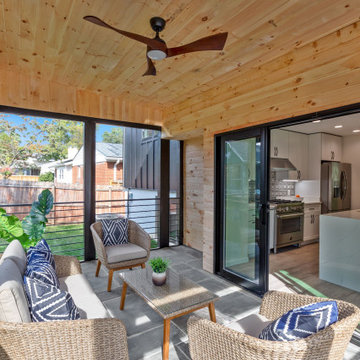
We created a screened porch just off of the kitchen to continue the living space. This room offers a full wall of 117” sliding glass 4 panel doors which opens to a living space with shiplap ceilings, top wall trim, wrought iron chair/handrails and a teak wood modern ceiling fan. We also flooring made of Pennsylvania Blue Stone which opens to a stoned patio complete with screened doors featuring a large doggy door.
Modern Outdoor Design Ideas
2






