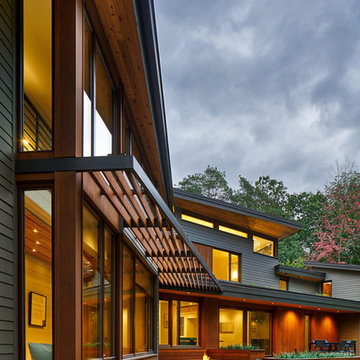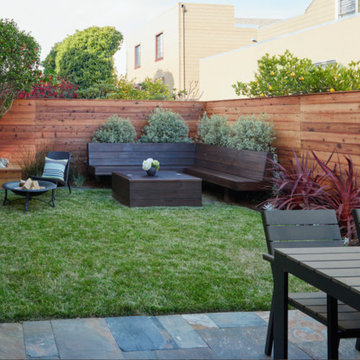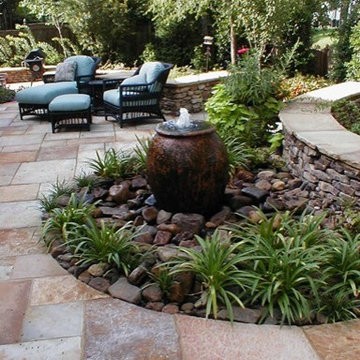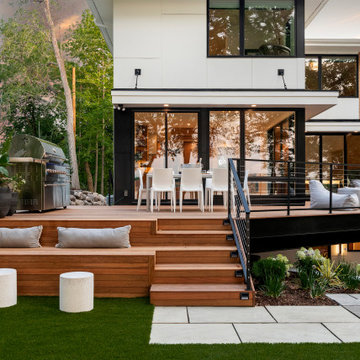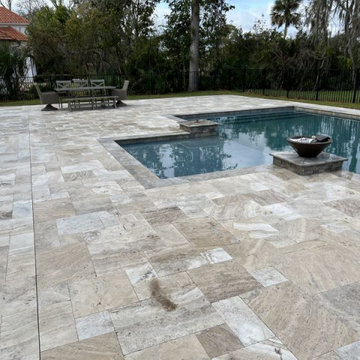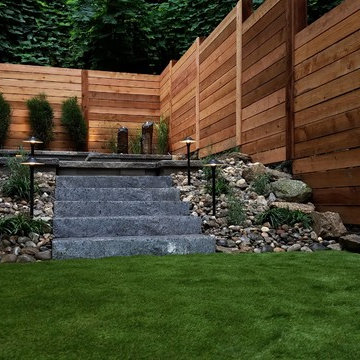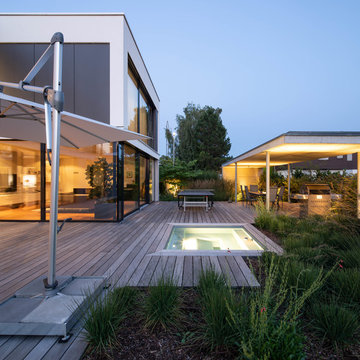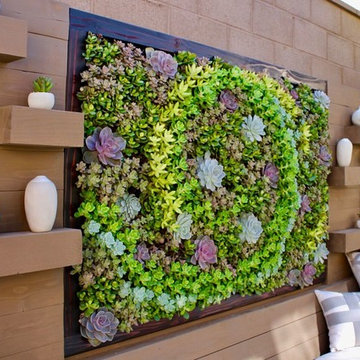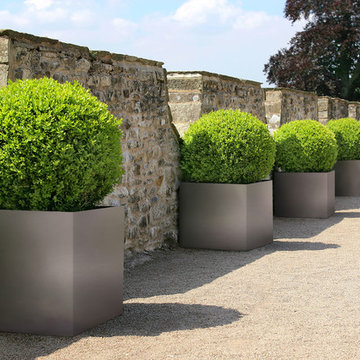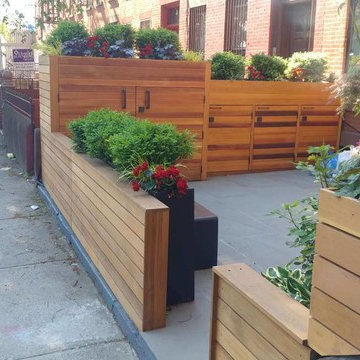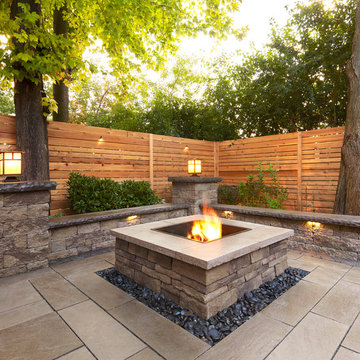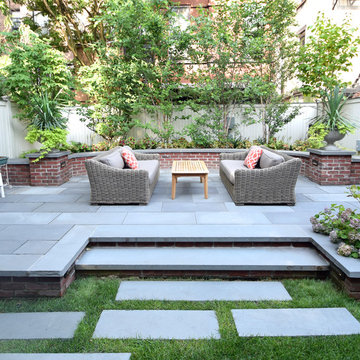Refine by:
Budget
Sort by:Popular Today
41 - 60 of 8,349 photos
Item 1 of 3
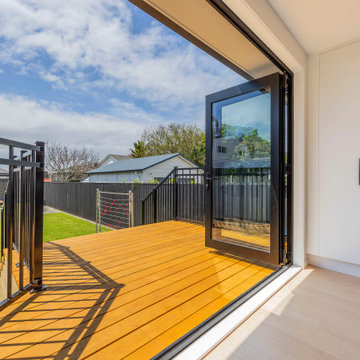
Although the deck's size was scaled down, it now effortlessly links the open-plan kitchen, dining, and living areas to the backyard. The expansive bi-folding doors flood the space with light and a sense of openness.
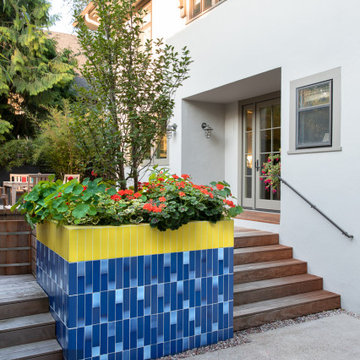
We converted an underused back yard into a modern outdoor living space. A bright tiled planter anchors an otherwise neutral space. The decking is ipe hardwood, the fence is stained cedar, and cast concrete with gravel adds texture at the fire pit. Photos copyright Laurie Black Photography.
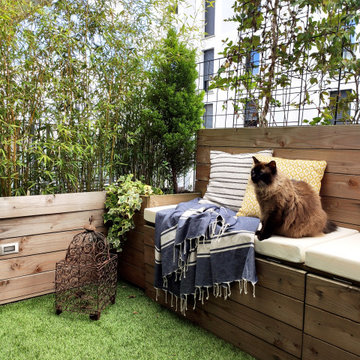
L’achat de cet appartement a été conditionné par l’aménagement du balcon. En effet, situé au cœur d’un nouveau quartier actif, le vis à vis était le principal défaut.
OBJECTIFS :
Limiter le vis à vis
Apporter de la végétation
Avoir un espace détente et un espace repas
Créer des rangements pour le petit outillage de jardin et les appareils électriques type plancha et friteuse
Sécuriser les aménagements pour le chat (qu’il ne puisse pas sauter sur les rebords du garde corps).
Pour cela, des aménagements en bois sur mesure ont été imaginés, le tout en DIY. Sur un côté, une jardinière a été créée pour y intégrer des bambous. Sur la longueur, un banc 3 en 1 (banc/jardinière/rangements) a été réalisé. Son dossier a été conçu comme une jardinière dans laquelle des treillis ont été insérés afin d’y intégrer des plantes grimpantes qui limitent le vis à vis de manière naturelle. Une table pliante est rangée sur un des côtés afin de pouvoir l’utiliser pour les repas en extérieur. Sur l’autre côté, un meuble en bois a été créé. Il sert de « coffrage » à un meuble d’extérieur de rangement étanche (le balcon n’étant pas couvert) et acheté dans le commerce pour l’intégrer parfaitement dans le décor.
De l’éclairage d’appoint a aussi été intégré dans le bois des jardinières de bambous et du meuble de rangement en supplément de l’éclairage général (insuffisant) prévu à la construction de la résidence.
Enfin, un gazon synthétique vient apporter la touche finale de verdure.
Ainsi, ce balcon est devenu un cocon végétalisé urbain où il est bon de se détendre et de profiter des beaux jours !
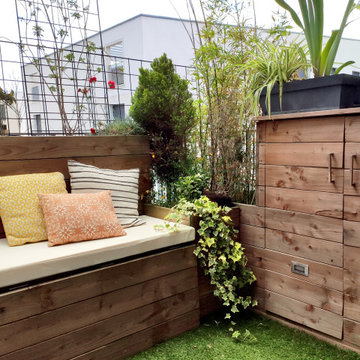
L’achat de cet appartement a été conditionné par l’aménagement du balcon. En effet, situé au cœur d’un nouveau quartier actif, le vis à vis était le principal défaut.
OBJECTIFS :
Limiter le vis à vis
Apporter de la végétation
Avoir un espace détente et un espace repas
Créer des rangements pour le petit outillage de jardin et les appareils électriques type plancha et friteuse
Sécuriser les aménagements pour le chat (qu’il ne puisse pas sauter sur les rebords du garde corps).
Pour cela, des aménagements en bois sur mesure ont été imaginés, le tout en DIY. Sur un côté, une jardinière a été créée pour y intégrer des bambous. Sur la longueur, un banc 3 en 1 (banc/jardinière/rangements) a été réalisé. Son dossier a été conçu comme une jardinière dans laquelle des treillis ont été insérés afin d’y intégrer des plantes grimpantes qui limitent le vis à vis de manière naturelle. Une table pliante est rangée sur un des côtés afin de pouvoir l’utiliser pour les repas en extérieur. Sur l’autre côté, un meuble en bois a été créé. Il sert de « coffrage » à un meuble d’extérieur de rangement étanche (le balcon n’étant pas couvert) et acheté dans le commerce pour l’intégrer parfaitement dans le décor.
De l’éclairage d’appoint a aussi été intégré dans le bois des jardinières de bambous et du meuble de rangement en supplément de l’éclairage général (insuffisant) prévu à la construction de la résidence.
Enfin, un gazon synthétique vient apporter la touche finale de verdure.
Ainsi, ce balcon est devenu un cocon végétalisé urbain où il est bon de se détendre et de profiter des beaux jours !
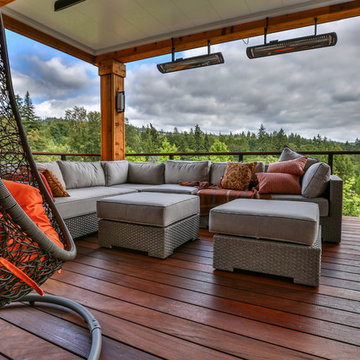
A multi-level hardwood deck with cable railing, hot tub, outdoor heaters and under deck ceiling. Finished off with some beautiful patio furniture and landscaping.
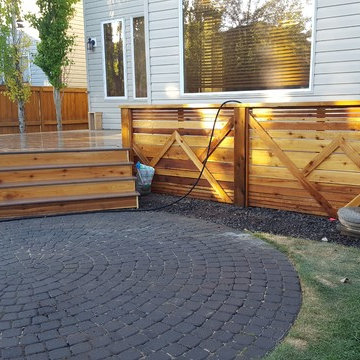
New deck built with, Timbertech composite decking and cedar skirting. Cedar privacy fence with mountain overlay conceals dog ramp to a dog run on the side of the house.
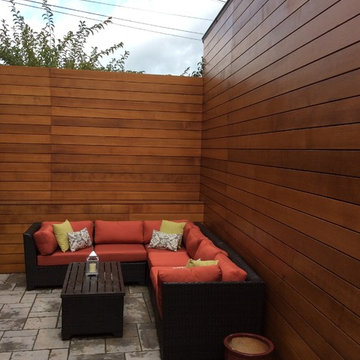
What started as an imposing, bland concrete & brick private patio was turned into this magnificent outdoor living space by LCM PLUS. In addition to the wooden feature walls enveloping this space, LCM PLUS installed a Techo-Bloc Blu-60 patio with drainage and build planters along the far walls. The entire aesthetic was transformed and the end result is breath taking. With electricity and comfortable seating, we know our client will get boundless joy for years to come whether it be inviting friends & neighbors or a relaxing quiet evening.
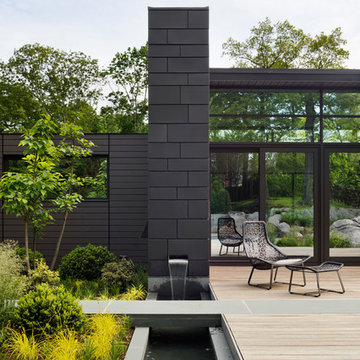
Architect: Amanda Martocchio Architecture & Design
Photography: Michael Moran
Project Year:2016
This LEED-certified project was a substantial rebuild of a 1960's home, preserving the original foundation to the extent possible, with a small amount of new area, a reconfigured floor plan, and newly envisioned massing. The design is simple and modern, with floor to ceiling glazing along the rear, connecting the interior living spaces to the landscape. The design process was informed by building science best practices, including solar orientation, triple glazing, rain-screen exterior cladding, and a thermal envelope that far exceeds code requirements.
Modern Outdoor Design Ideas with No Cover
3






