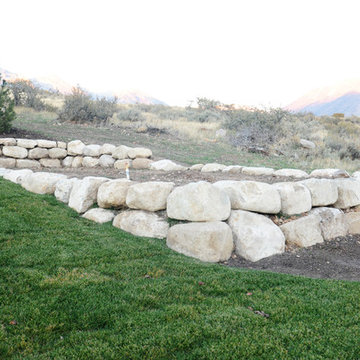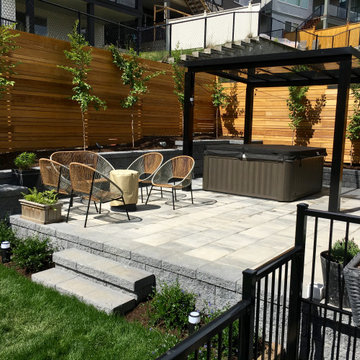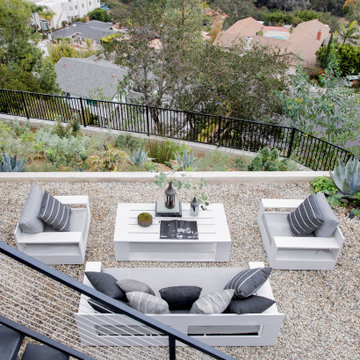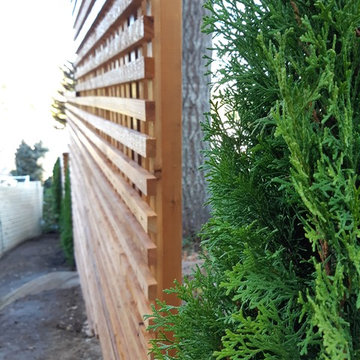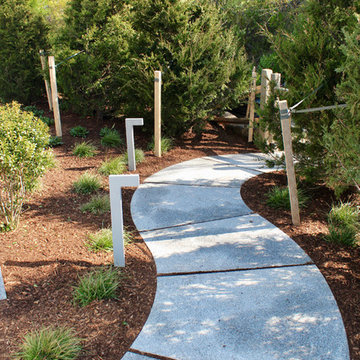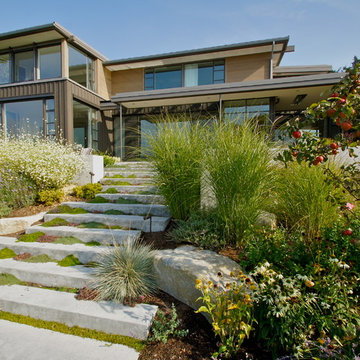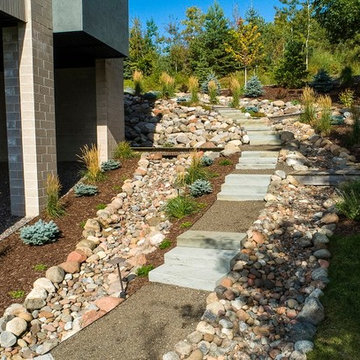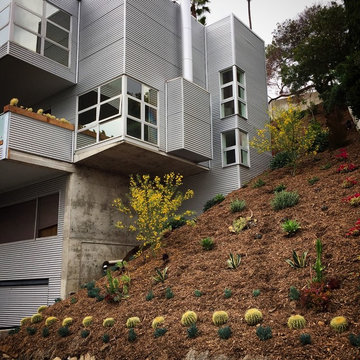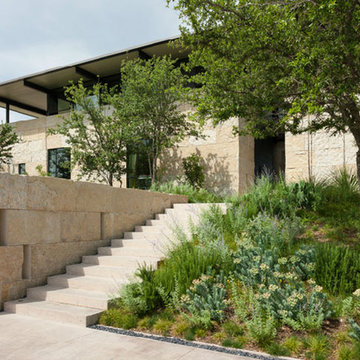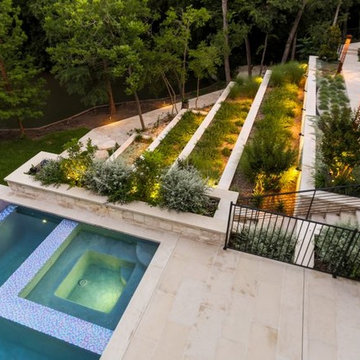Refine by:
Budget
Sort by:Popular Today
141 - 160 of 684 photos
Item 1 of 3
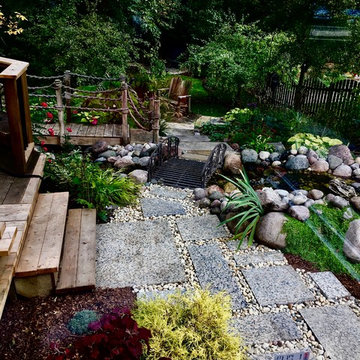
Transitioning from a deck to the garden t the pond. What a fun and unique granite we used to connect these areas.
Photos by Jill Davis
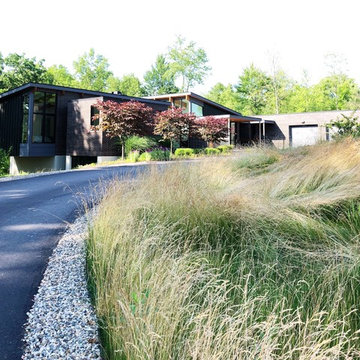
The goal of this project was to transition the modern home back into the surrounding landscape, with a natural low maintenance expansive meadow. The clean lines of the home create a sharp transition to this flowing prairie. When the wind blows the home floats in a sea of gold and green. Landforms Inc.
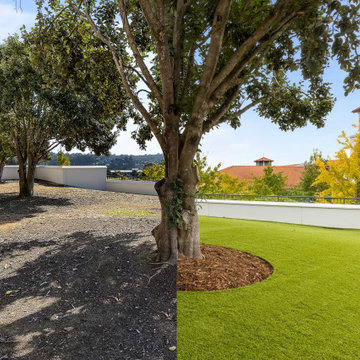
Barren land compared to premium quality artificial grass combined with corten steel edging displays a stark contrast at an iconic location.
- 100% usable all year round
- Permeable (free-draining)
- Pet friendly (robust and easy to manage bacteria and odour).
- Child-friendly (Non-toxic and soft-fall rated).
- Beautification
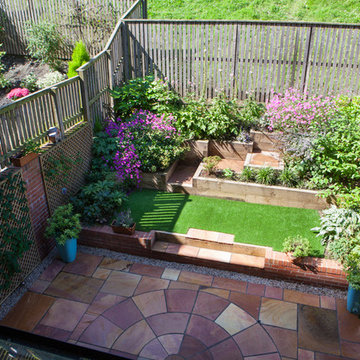
Paul Johnston @ Coppermango Photography modern, split-level garden in Hillhouse, Edinburgh
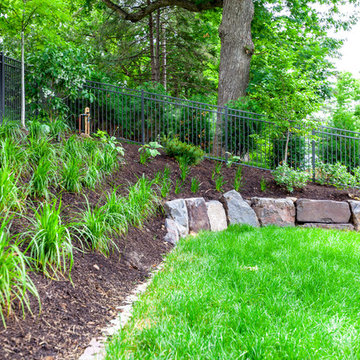
This modern home, near Cedar Lake, built in 1900, was originally a corner store. A massive conversion transformed the home into a spacious, multi-level residence in the 1990’s.
However, the home’s lot was unusually steep and overgrown with vegetation. In addition, there were concerns about soil erosion and water intrusion to the house. The homeowners wanted to resolve these issues and create a much more useable outdoor area for family and pets.
Castle, in conjunction with Field Outdoor Spaces, designed and built a large deck area in the back yard of the home, which includes a detached screen porch and a bar & grill area under a cedar pergola.
The previous, small deck was demolished and the sliding door replaced with a window. A new glass sliding door was inserted along a perpendicular wall to connect the home’s interior kitchen to the backyard oasis.
The screen house doors are made from six custom screen panels, attached to a top mount, soft-close track. Inside the screen porch, a patio heater allows the family to enjoy this space much of the year.
Concrete was the material chosen for the outdoor countertops, to ensure it lasts several years in Minnesota’s always-changing climate.
Trex decking was used throughout, along with red cedar porch, pergola and privacy lattice detailing.
The front entry of the home was also updated to include a large, open porch with access to the newly landscaped yard. Cable railings from Loftus Iron add to the contemporary style of the home, including a gate feature at the top of the front steps to contain the family pets when they’re let out into the yard.
Tour this project in person, September 28 – 29, during the 2019 Castle Home Tour!
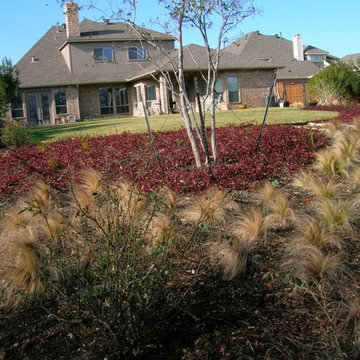
This photo taken over winter time includes Purple winter creeper and Mexican Feather Grass. Texture and color even in the winter time!
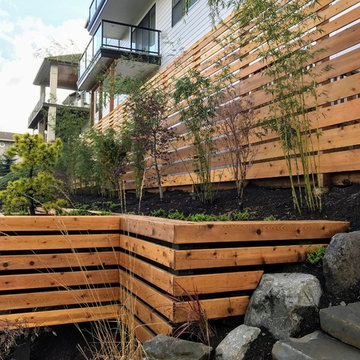
Bamboo is planted to soften the screens and the house above.
Landscape Design & Pictures By Ben Bowen of Ross NW Watergardens
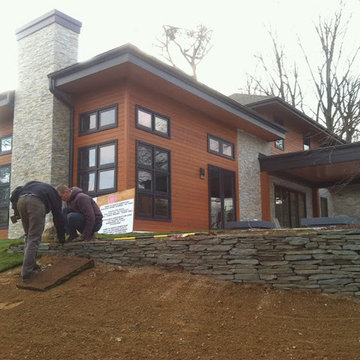
This is a landscape garden design and sod installation work by Long Island Landscape contractor "New York Plantings Garden Designers and Landscape contracting". One common fix for a steep slope or grade is to build stone retaining wall, staple the sod so it will establish easily. Laying Sod on a hill we should always mulch around surface rooting trees. For more info visist: http://www.newyorkplantings.com
New York Plantings Garden Designers and Landscape contracting
432 E 14st
New York, NY 10009
Call: 347-558-7051
site url: http://www.newyorkplantings.com/Home.php
info@newyorkplantings.com
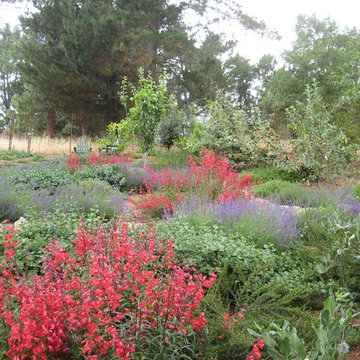
Designed with Bay-Friendly landscaping principles to maximize ecological benefits to the environment.
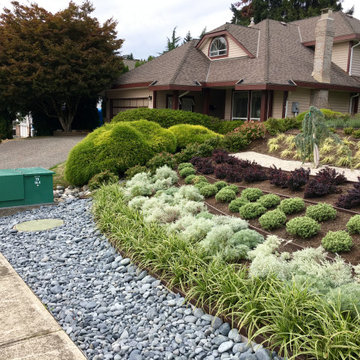
Plants of similar mature height and spread were selected to create a overall harmonious arrangement
Modern Outdoor Sloped Design Ideas
8






