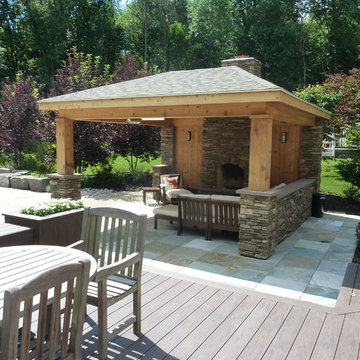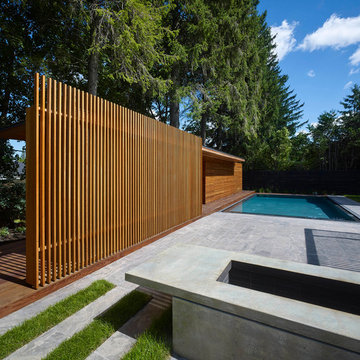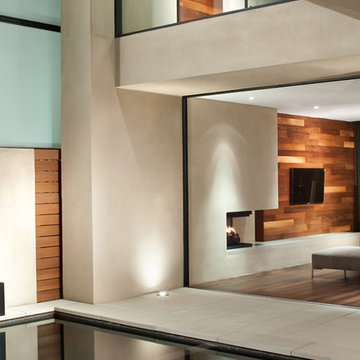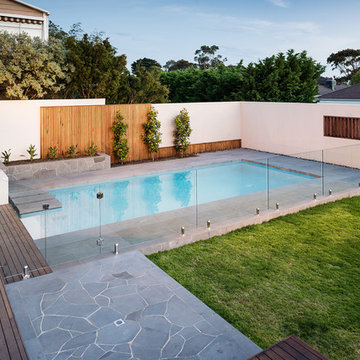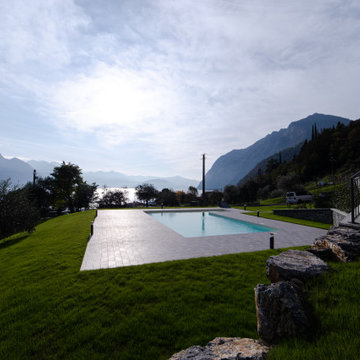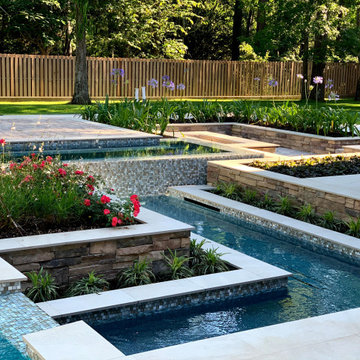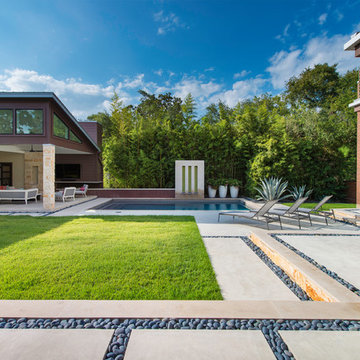Modern Pool Design Ideas
Refine by:
Budget
Sort by:Popular Today
81 - 100 of 5,556 photos
Item 1 of 3
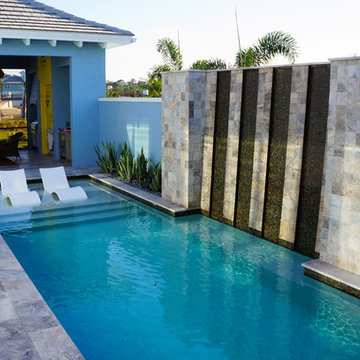
Knaak Design Group
This clean lined modern pool with glass tiled water feature makes for a nice relaxing getaway.
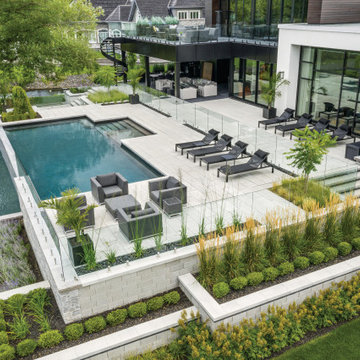
Perfect paving slab for modern poolsides and backyard design, Blu Grande Smooth is a large concrete patio stone available in multiple colors. Its smooth texture is sleek to the eye but rougher to the touch which avoids it from getting slippery when wet.
Learn more about this large modern concrete slab here: https://www.techo-bloc.com/shop/slabs/blu-grande-smooth/
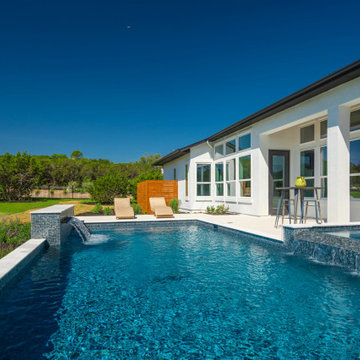
Featured in the 2020 Parade of Homes in Cantera Hills, San Antonio, Tx, this gorgeous modern pool exudes simple elegance with a dramatic flair.
The use of glass tiles for the scupper wall, tile line and negative edge spa adds a splendid touch of subtle luxury and richness to the simplistic design. The negative edge spa takes advantage of the beautiful views and skyline.
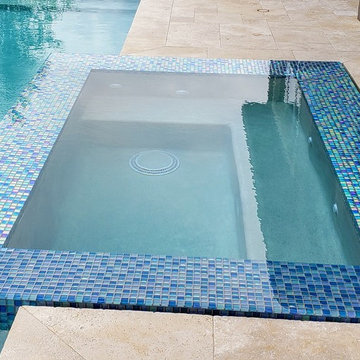
Modern pool with perimeter overflow spa. Glass tile on top of spa wall, water line and fire feature columns.
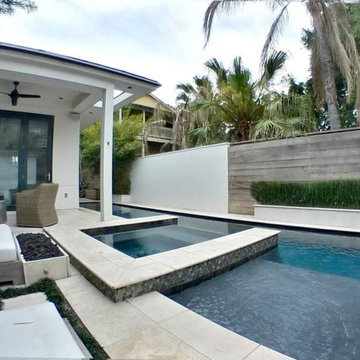
Welty Architecture packed all exterior space with design, clean lines and function.
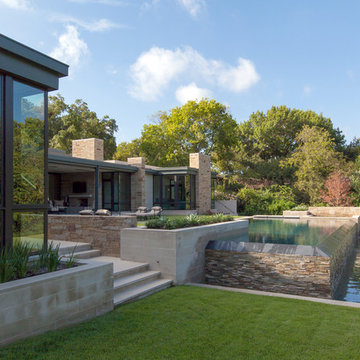
The Garden Design Studio designed the pool and all of the hardscape and plantings pictured, including the outdoor lighting.
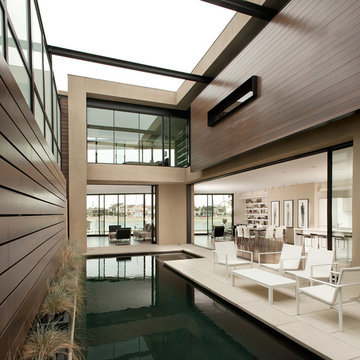
The structure is a hybrid of seismic-resistant steel frame with wood framing infill. Solar panels are arrayed on the flat roof to provide for a portion of the electrical needs (frequently allowing the homeowner to sell back unused electricity to the local power company).
Phillip Spears Photographer
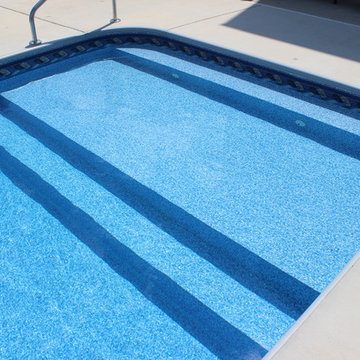
In ground vinyl liner swimming pool with full width steps and custom sun deck.
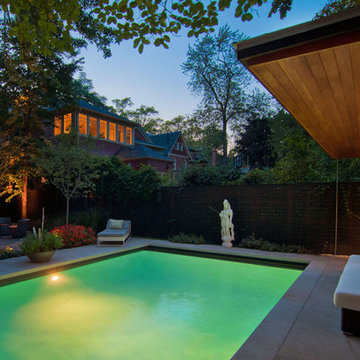
Rosedale ‘PARK’ is a detached garage and fence structure designed for a residential property in an old Toronto community rich in trees and preserved parkland. Located on a busy corner lot, the owner’s requirements for the project were two fold:
1) They wanted to manage views from passers-by into their private pool and entertainment areas while maintaining a connection to the ‘park-like’ public realm; and
2) They wanted to include a place to park their car that wouldn’t jeopardize the natural character of the property or spoil one’s experience of the place.
The idea was to use the new garage, fence, hard and soft landscaping together with the existing house, pool and two large and ‘protected’ trees to create a setting and a particular sense of place for each of the anticipated activities including lounging by the pool, cooking, dining alfresco and entertaining large groups of friends.
Using wood as the primary building material, the solution was to create a light, airy and luminous envelope around each component of the program that would provide separation without containment. The garage volume and fence structure, framed in structural sawn lumber and a variety of engineered wood products, are wrapped in a dark stained cedar skin that is at once solid and opaque and light and transparent.
The fence, constructed of staggered horizontal wood slats was designed for privacy but also lets light and air pass through. At night, the fence becomes a large light fixture providing an ambient glow for both the private garden as well as the public sidewalk. Thin striations of light wrap around the interior and exterior of the property. The wall of the garage separating the pool area and the parked car is an assembly of wood framed windows clad in the same fence material. When illuminated, this poolside screen transforms from an edge into a nearly transparent lantern, casting a warm glow by the pool. The large overhang gives the area by the by the pool containment and sense of place. It edits out the view of adjacent properties and together with the pool in the immediate foreground frames a view back toward the home’s family room. Using the pool as a source of light and the soffit of the overhang a reflector, the bright and luminous water shimmers and reflects light off the warm cedar plane overhead. All of the peripheral storage within the garage is cantilevered off of the main structure and hovers over native grade to significantly reduce the footprint of the building and minimize the impact on existing tree roots.
The natural character of the neighborhood inspired the extensive use of wood as the projects primary building material. The availability, ease of construction and cost of wood products made it possible to carefully craft this project. In the end, aside from its quiet, modern expression, it is well-detailed, allowing it to be a pragmatic storage box, an elevated roof 'garden', a lantern at night, a threshold and place of occupation poolside for the owners.
Photo: Bryan Groulx
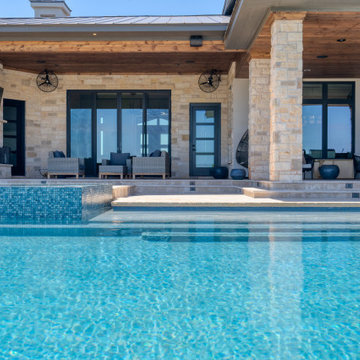
Custom designed modern pool with infinity edge mosaic spa, tanning ledge, elevation changes and fire/water bowls with planter.
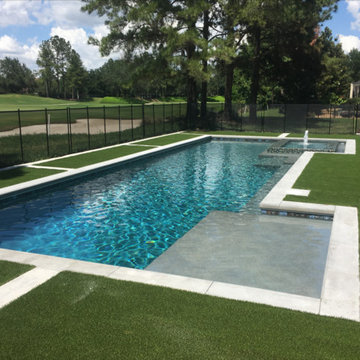
Beautiful backyard pool on a golf course. Matching artificial turf and a relaxing spa attached to the pool.
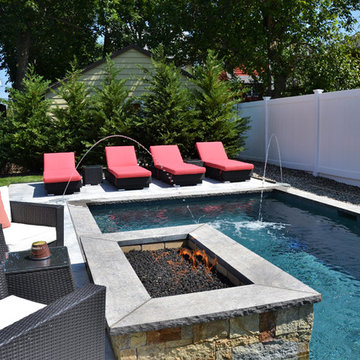
Small cocktail pool design, with fire feature built in. Marble patio surrounds the swimming pool and provides lounge seating area.
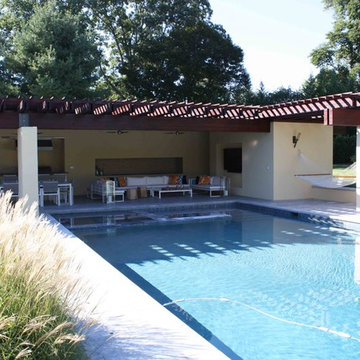
Cabana & pool showing living area with exterior T.V. , long gas fireplace & hammock
Modern Pool Design Ideas
5
