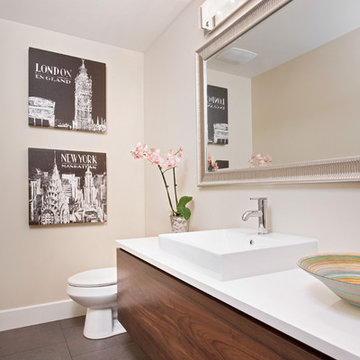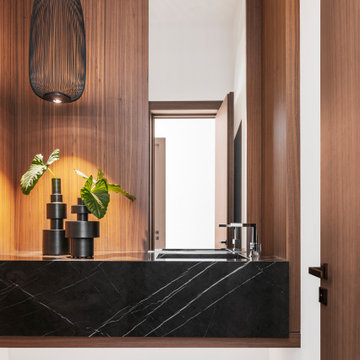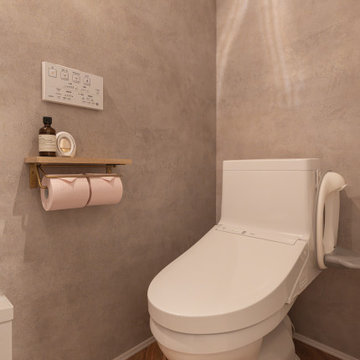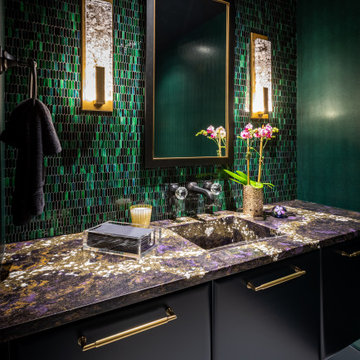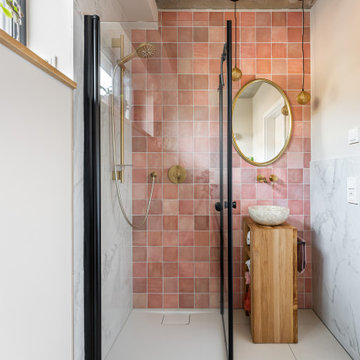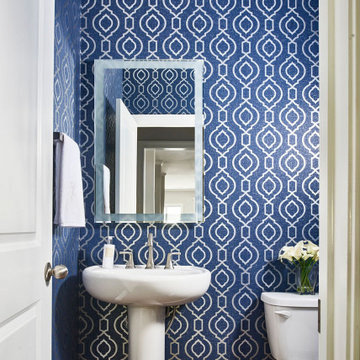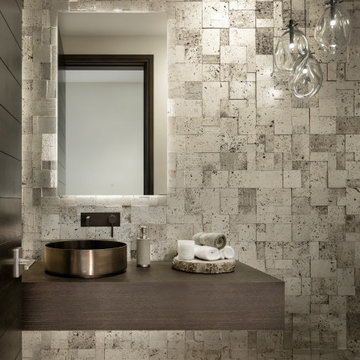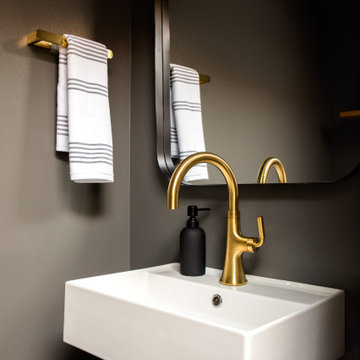Modern Powder Room Design Ideas
Refine by:
Budget
Sort by:Popular Today
81 - 100 of 26,706 photos
Item 1 of 2

This Australian-inspired new construction was a successful collaboration between homeowner, architect, designer and builder. The home features a Henrybuilt kitchen, butler's pantry, private home office, guest suite, master suite, entry foyer with concealed entrances to the powder bathroom and coat closet, hidden play loft, and full front and back landscaping with swimming pool and pool house/ADU.
Find the right local pro for your project
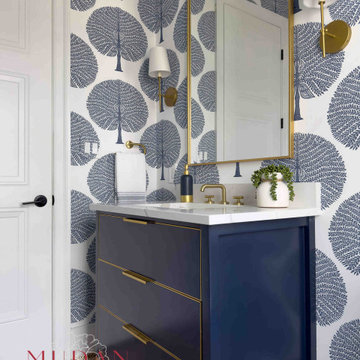
Designing a powder room allows for creativity and an opportunity to infuse distinctive character into this compact space, setting it apart from the rest of the house. In this particular project, we opted for a striking blue patterned wallpaper that harmonizes with an one-of-a-kind deep blue vanity. This vanity has exquisite brass metal trim details and elegant cabinet edge pulls. We further tie in the brass accents in the faucet, towel bar, wall sconce and wall mirror selections. Additionally, the Roman shade is adorned with exquisite gold trims, adding an extra layer of opulence. Even the accessories, such as the towel and soap dispensers, echo the luxurious blue and gold accents throughout the room.
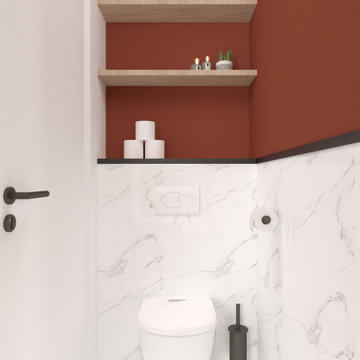
Projet de rénovation d'un appartement à Grigny.
https://www.ladd-architecturedinterieur.com/
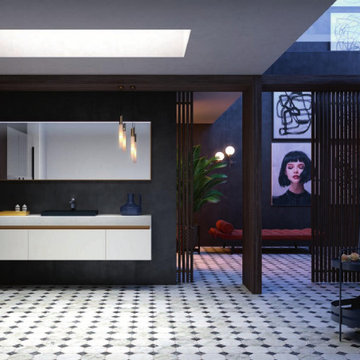
Double sink vanities, vanity showroom in Orang County, Italian Vanities, Maple Cabinet Group, Powder Room, Make up Room,
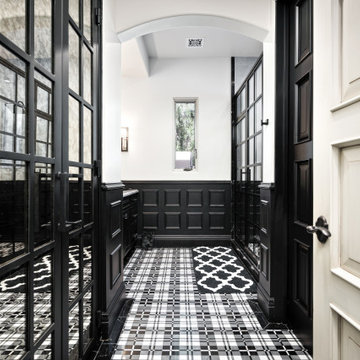
This gorgeous black and white guest bathroom is an absolute dream!
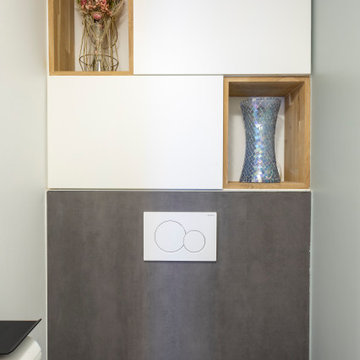
Le rangement est intégré au dessus du coffre de geberit. Ce sont des caissons du commerce avec les niches en bois sur mesure. Le décor mural est un petit clin d'oeil du couple à l'escalier!
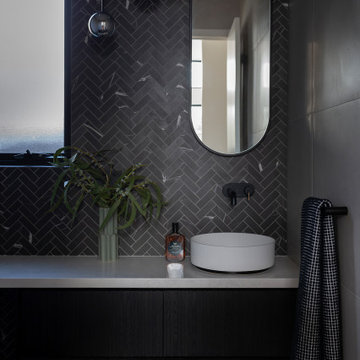
For this knock down rebuild in the Canberra suburb of O'Connor the interior design aesethic was modern and sophisticated. A monochrome palette of black and white herringbone tiles paired with soft grey tiles and black and gold tap wear have been used in this powder room.
Interiors and styling by Studio Black Interiors
Built by ACT Building
Photography by Hcreations

Modern Powder Bathroom with floating wood vanity topped with chunky white countertop. Lighted vanity mirror washes light on decorative grey moroccan tile backsplash. White walls balanced with light hardwood floor and flat panel wood door.
Modern Powder Room Design Ideas
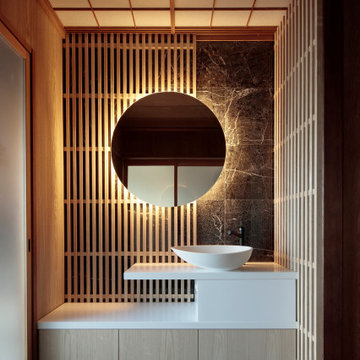
設計 黒川紀章、施工 中村外二による数寄屋造り建築のリノベーション。岸壁上で海風にさらされながら30年経つ。劣化/損傷部分の修復に伴い、浴室廻りと屋外空間を一新することになった。
巨匠たちの思考と技術を紐解きながら当時の数寄屋建築を踏襲しつつも現代性を取り戻す。
5
