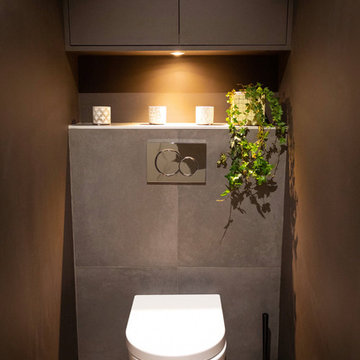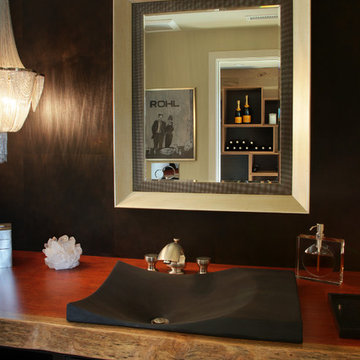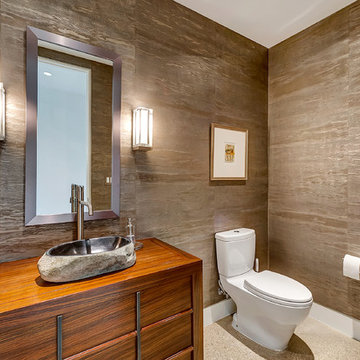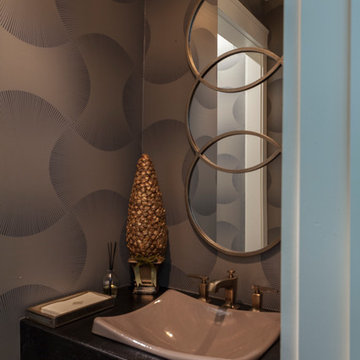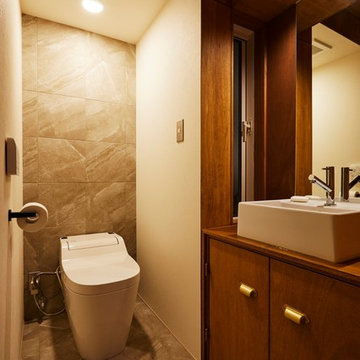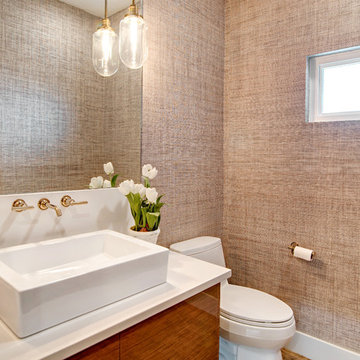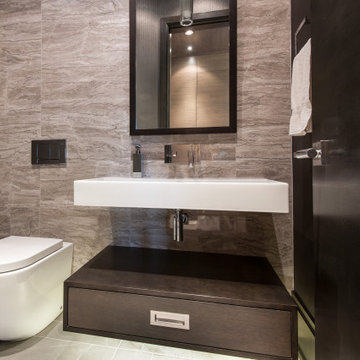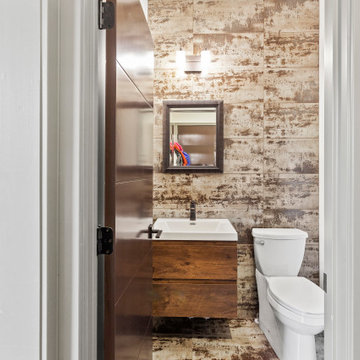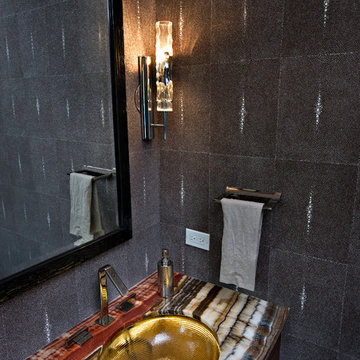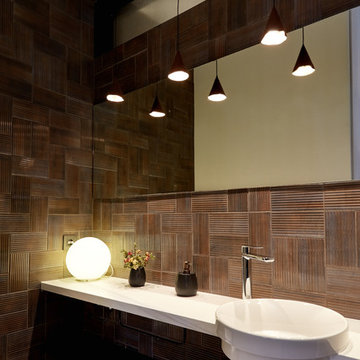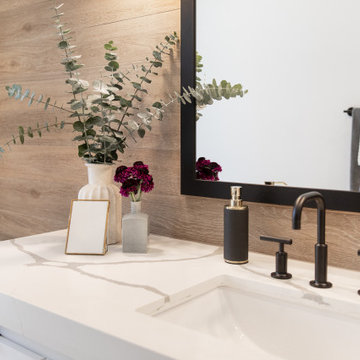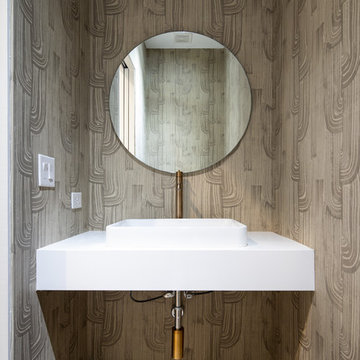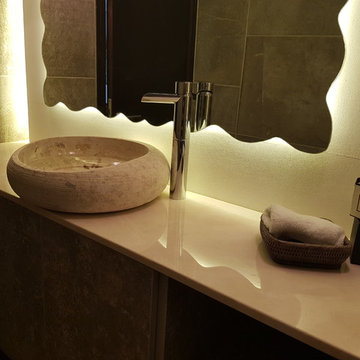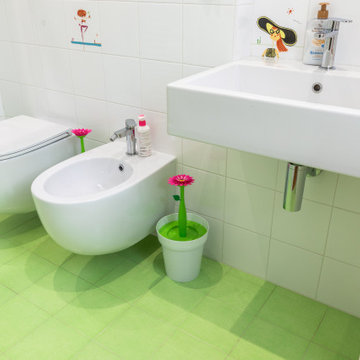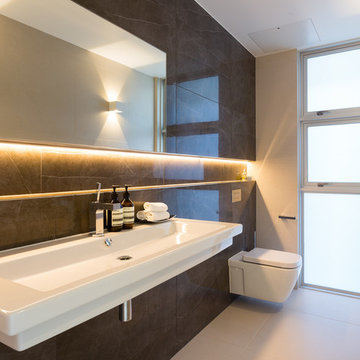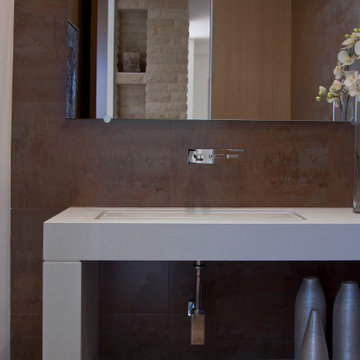Modern Powder Room Design Ideas with Brown Walls
Refine by:
Budget
Sort by:Popular Today
41 - 60 of 141 photos
Item 1 of 3
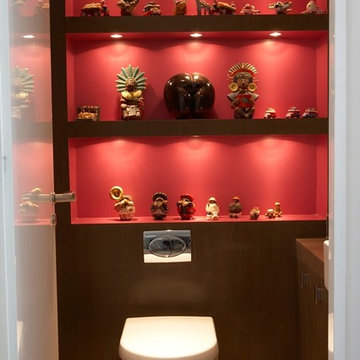
Pour créer cette ambiance apaisante, nous avons démolis pour optimiser et agrandir l'espace. Nous avons recréés des cloisons, des niches décoratives, la menuiserie extérieure (baie vitré, verrière, fenêtres), la menuiserie intérieure (création de placards et bibliothèque en MDF), la serrurerie, la peinture, les revêtements de sols et faïences.
L'ambiance zen, épurée et inspirant la tranquillité était la volonté première du client.
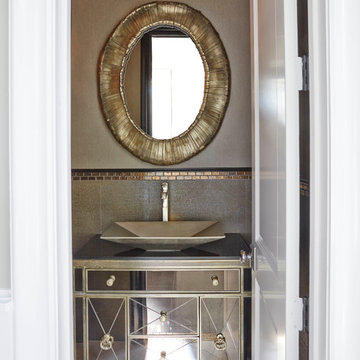
Glamour and Modern details collide in this powder bath. The gold, oval mirror adds texture to a very sleek mirrored vanity. Copper and brass tones mix along mosaic trim that lines a sparkled metallic tiled backsplash.
This space sparkles! Its an unexpected surprise to the contrasting black and white of this modern home.
Erika Barczak, By Design Interiors, Inc.
Photo Credit: Michael Kaskel www.kaskelphoto.com
Builder: Roy Van Den Heuvel, Brand R Construction
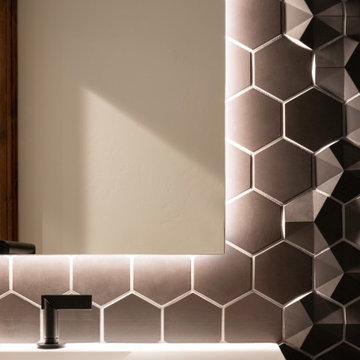
Rodwin Architecture & Skycastle Homes
Location: Boulder, Colorado, USA
Interior design, space planning and architectural details converge thoughtfully in this transformative project. A 15-year old, 9,000 sf. home with generic interior finishes and odd layout needed bold, modern, fun and highly functional transformation for a large bustling family. To redefine the soul of this home, texture and light were given primary consideration. Elegant contemporary finishes, a warm color palette and dramatic lighting defined modern style throughout. A cascading chandelier by Stone Lighting in the entry makes a strong entry statement. Walls were removed to allow the kitchen/great/dining room to become a vibrant social center. A minimalist design approach is the perfect backdrop for the diverse art collection. Yet, the home is still highly functional for the entire family. We added windows, fireplaces, water features, and extended the home out to an expansive patio and yard.
The cavernous beige basement became an entertaining mecca, with a glowing modern wine-room, full bar, media room, arcade, billiards room and professional gym.
Bathrooms were all designed with personality and craftsmanship, featuring unique tiles, floating wood vanities and striking lighting.
This project was a 50/50 collaboration between Rodwin Architecture and Kimball Modern
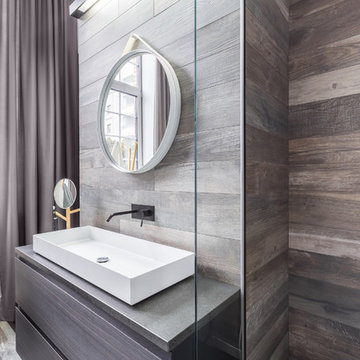
Baño de pequeñas dimensiones y solo con ducha. Completamente renovado y con cerámica imitación madera
Modern Powder Room Design Ideas with Brown Walls
3
