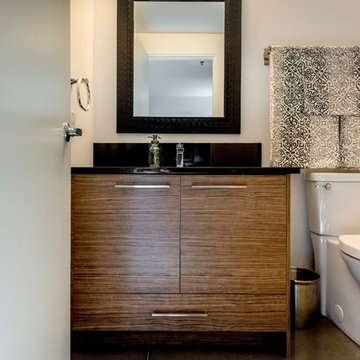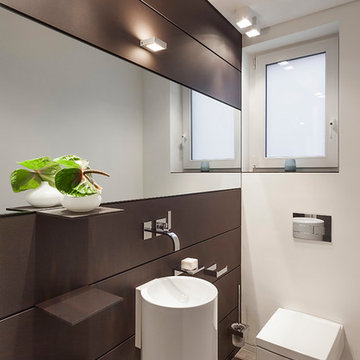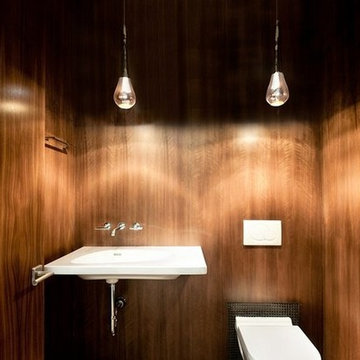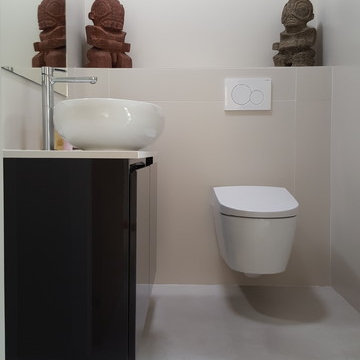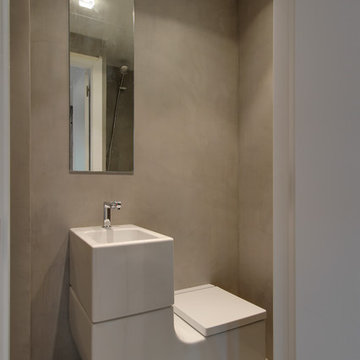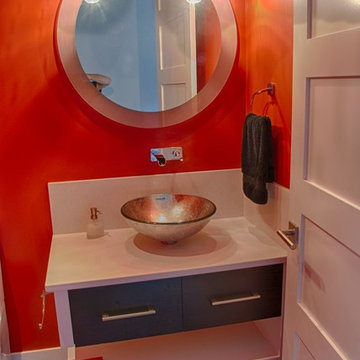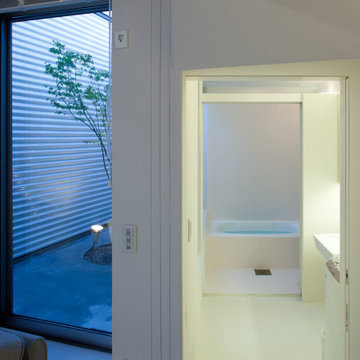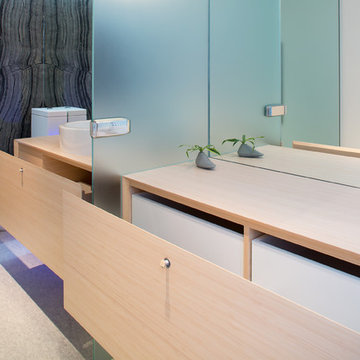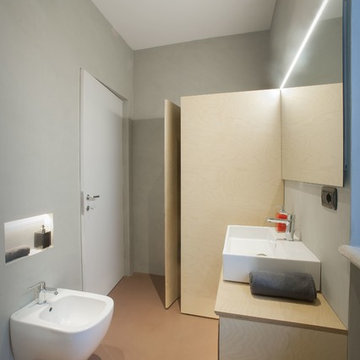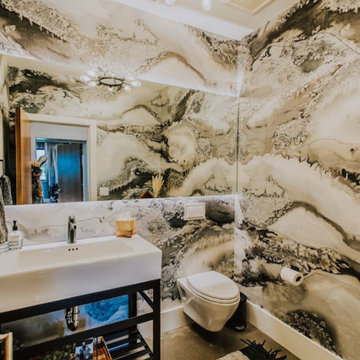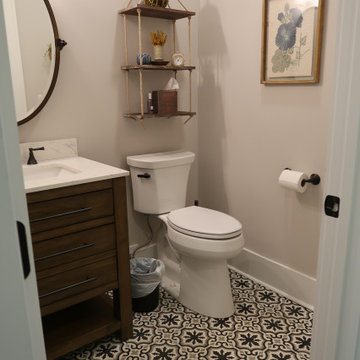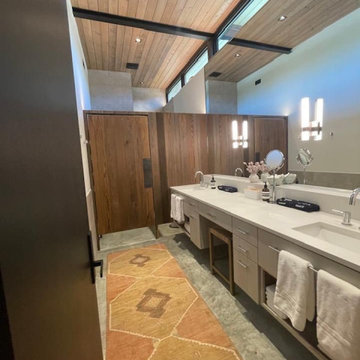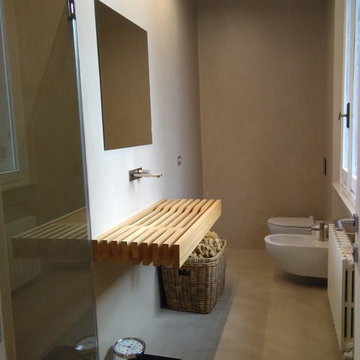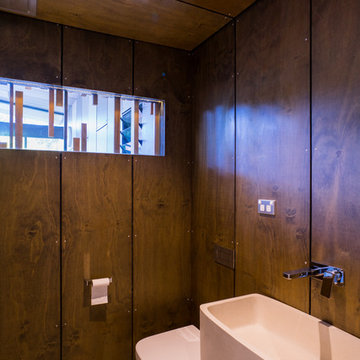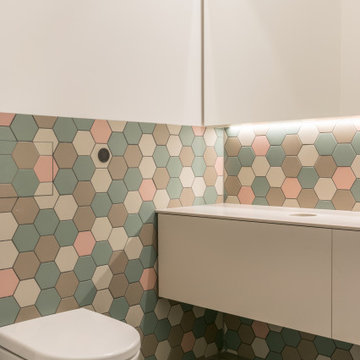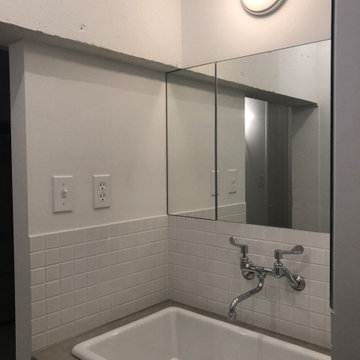Modern Powder Room Design Ideas with Concrete Floors
Refine by:
Budget
Sort by:Popular Today
101 - 120 of 159 photos
Item 1 of 3
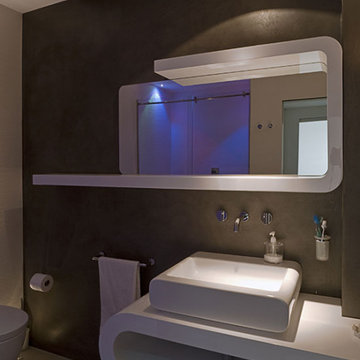
Il bagno è particolarmente ricercato. Le decorazioni Oikos protette dagli effetti dell'acqua creano un forte contrasto con le curve dei mobili.
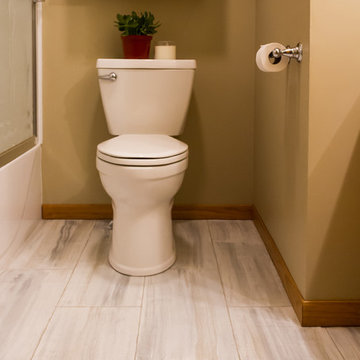
The white washed wood-inspired Granicrete flooring in this bathroom is NSF certified so cleaning is a breeze and bacteria is no concern. The homeowner's small space is complimented by functional flooring that doesn't demand a lot of attention.
Photographer Credit - Becky Ankeny Design

This loft is situated in the former International Tailoring Company Building in New York’s East Village. The clients bought a top-floor loft and an abandoned mechanical room directly above it. Our task was to combine the rooftop space with the loft to create a cohesive triplex apartment. We achieved this by carefully opening up the roof’s 100-year-old structural members to install a staircase connecting the existing loft to the additional upper two levels. On the main floor, the first run of the staircase is located in the apartment's entry and is made of a sculptural form of dark oak. The second run of the staircase is more open, allowing light from the top level's many windows to filter into the spaces below. The existing main loft was gut-renovated to create a more open space. The open kitchen/living space was strategically positioned to be surrounded by the building’s huge industrial steel windows, taking advantage of the apartment's high vantage over Union Square. Opposite the windows, custom woodwork serves to unify the kitchen with the living room. The built-in spans the full width of the apartment with dark textured oak panels concealing the appliances, the TV, and creating ample storage. The blackened steel paneled backsplash and chunky black granite countertops complete the dark color palette used in the kitchen. Throughout the apartment, a play of dark and light elements creates a distinctive atmosphere. In the open living areas, the light pouring in from the large windows contrasts with the dark colors selected for the built environment. The more private spaces, such as the bedroom, have a darker feel, with walls and ceilings painted in a deep purple that borders on black alongside more dark oak custom built-ins. The dining room functions as a bridge between the public and private spaces, with walls and ceiling painted in the same moody purple and a vintage mirrored tile accent wall reflecting natural light from the adjacent room’s windows. The middle floor, which has fewer windows, is painted bright white to enhance light in the home office located there.. On the penthouse level, panoramic views were achieved by installing new floor-to-ceiling sliding glass panels, supplementing the existing industrial steel windows, and opening onto an adjacent roof terrace. The top floor functions as a lounge overlooking the city and includes unique custom features, such as a steel multi-drop lighting fixture above the stairs, hanging glass and steel shelving, and a built-in wet bar. Here again, dark-colored finishes and materials are used as a counterpoint to the abundant light entering the space. A future plan for the apartment is to create a private roof garden on top of the penthouse with an outdoor stair connecting it to the roof terrace below.
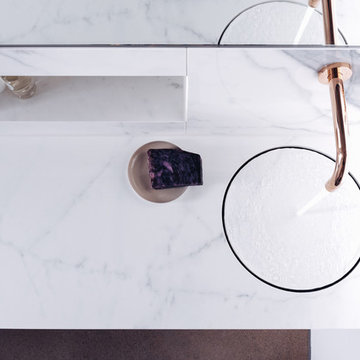
Photo - Thomas Wiuf Schwartz www.thomaswiufschwartz.dk
baqua - www.baqua.de
Fliesen - Granitifiandre- www.granitifiandre.com
Fliesen -Kölking Wobbe www.koelking-wobbe.de
Modern Powder Room Design Ideas with Concrete Floors
6
