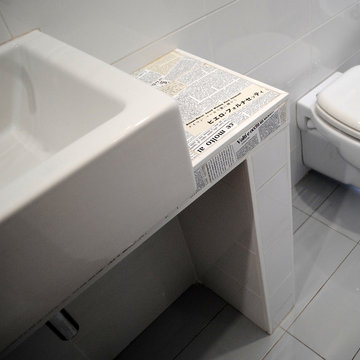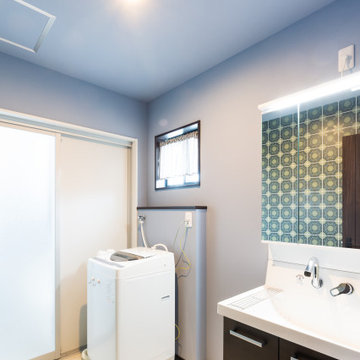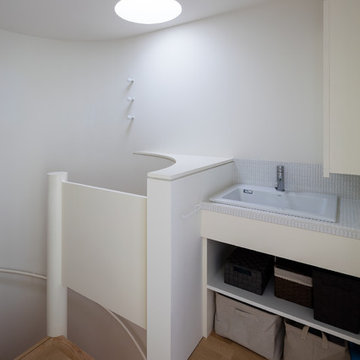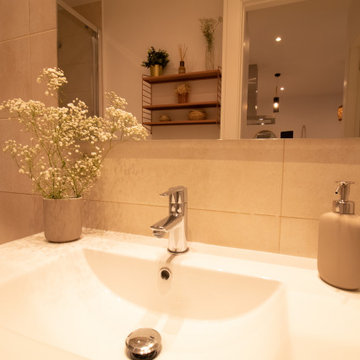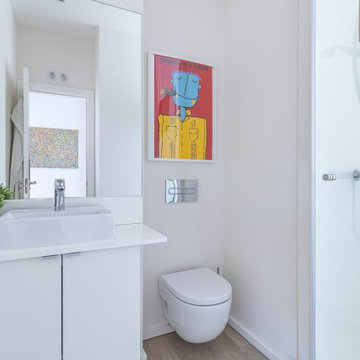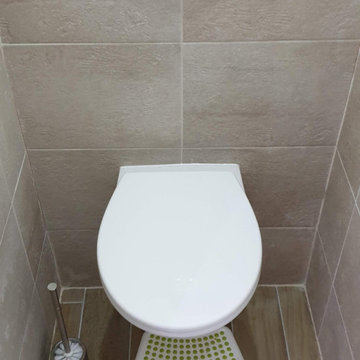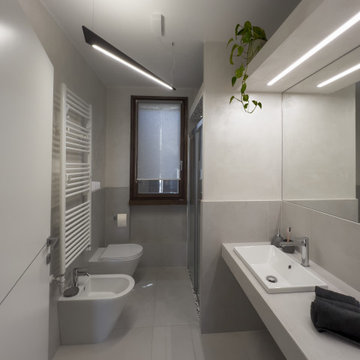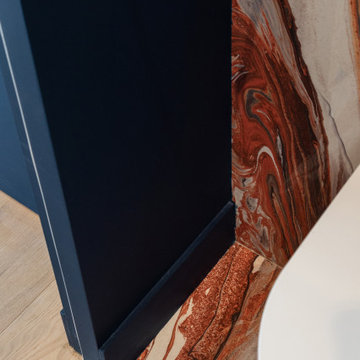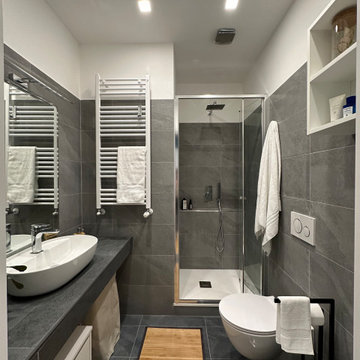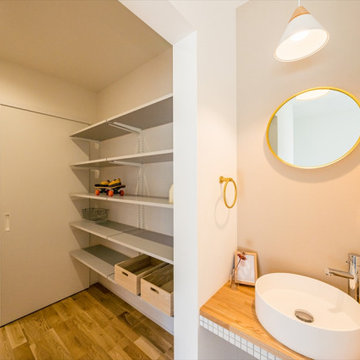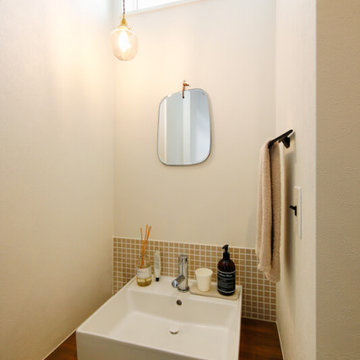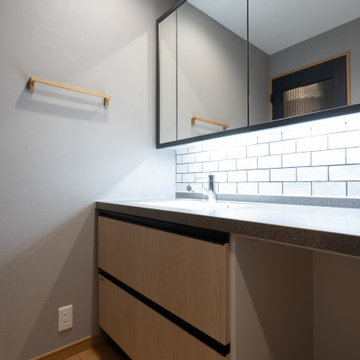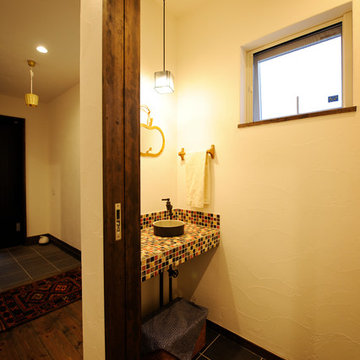Modern Powder Room Design Ideas with Tile Benchtops
Refine by:
Budget
Sort by:Popular Today
81 - 100 of 140 photos
Item 1 of 3
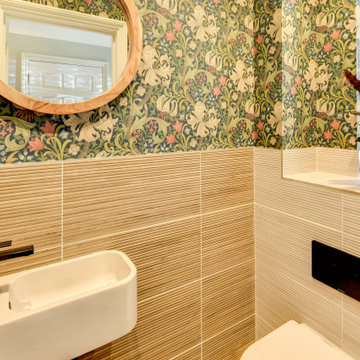
Cloakroom Bathroom in Storrington, West Sussex
Plenty of stylish elements combine in this compact cloakroom, which utilises a unique tile choice and designer wallpaper option.
The Brief
This client wanted to create a unique theme in their downstairs cloakroom, which previously utilised a classic but unmemorable design.
Naturally the cloakroom was to incorporate all usual amenities, but with a design that was a little out of the ordinary.
Design Elements
Utilising some of our more unique options for a renovation, bathroom designer Martin conjured a design to tick all the requirements of this brief.
The design utilises textured neutral tiles up to half height, with the client’s own William Morris designer wallpaper then used up to the ceiling coving. Black accents are used throughout the room, like for the basin and mixer, and flush plate.
To hold hand towels and heat the small space, a compact full-height radiator has been fitted in the corner of the room.
Project Highlight
A lighter but neutral tile is used for the rear wall, which has been designed to minimise view of the toilet and other necessities.
A simple shelf area gives the client somewhere to store a decorative item or two.
The End Result
The end result is a compact cloakroom that is certainly memorable, as the client required.
With only a small amount of space our bathroom designer Martin has managed to conjure an impressive and functional theme for this Storrington client.
Discover how our expert designers can transform your own bathroom with a free design appointment and quotation. Arrange a free appointment in showroom or online.
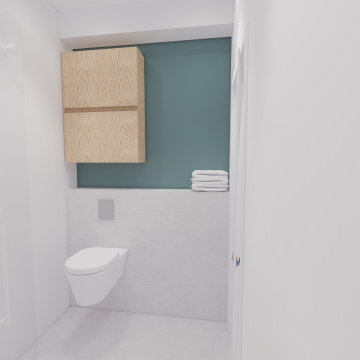
La rénovation du Projet #48 a consisté à diviser un appartement de 95m2 en deux appartements de 2 pièces destinés à la location saisonnière. En effet, la configuration particulière du bien permettait de conserver une entrée commune, tout en recréant dans chaque appartement une cuisine, une pièce de vie, une chambre séparée, et une salle de douche.
Le bien totalement vétuste a été entièrement rénové : remplacement de l'électricité, de la plomberie, des sols, des peintures, des fenêtres, et enfin ajout de la climatisation.
Le nombre assez réduit de fenêtres et donc une faible luminosité intérieure nous a fait porter une attention toute particulière à la décoration, que nous avons imaginée moderne et colorée, mais aussi au jeu des éclairages directs et indirects. L'ajout de verrières type atelier entre les chambres et les pièces de vie, et la pose d'un papier peint panoramique Isidore Leroy a enfin permis de créer de vrais cocons, propices à la détente à l'évasion méditerranéenne.
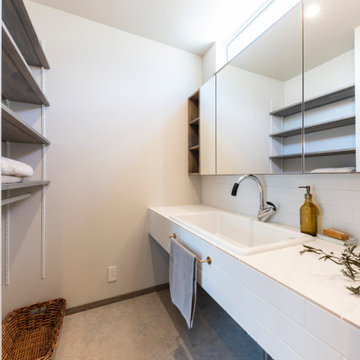
レトロな雰囲気も感じられる白のタイルを張った洗面台。鏡の後ろには収納もついており、さらに三面鏡としても使えます。洗面台の背面には棚もついているので、タオルやパジャマなどを収納することができます。
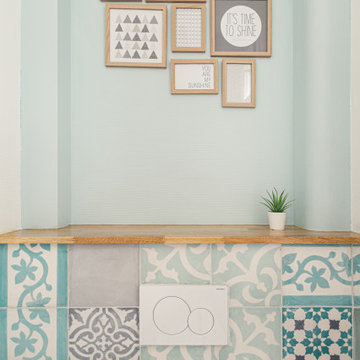
Les jolies toilettes de cet appartement sont recouvertes d’un patchwork de carreaux de ciment aux nuances bleues grises.
La tablette en bois de chêne apporte de la chaleur à ce petit coin bien douillet
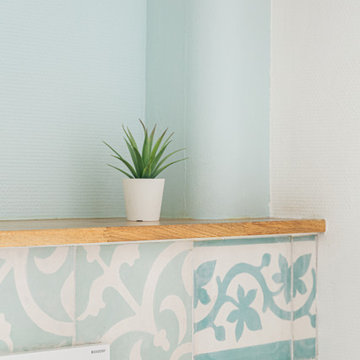
Les jolies toilettes de cet appartement sont recouvertes d’un patchwork de carreaux de ciment aux nuances bleues grises.
La tablette en bois de chêne apporte de la chaleur à ce petit coin bien douillet
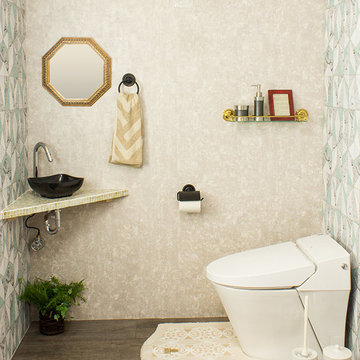
今回のコンセプトは「高級感」や「ラグジュアリーな空間」。
ですが男性的でシックな空間ではなく、明るく温かみを感じられるような空間を目指しました。
正面と背面の壁紙は幾何学模様の美しい青緑のカラーを選択。派手な模様ですが、床材を濃いめの色味にすることで主張することなくマッチ。横壁は角度によって光沢感の変わるシルバーの壁紙を選びました。
またインテリアは色を揃えて統一感をだしました。ボウルはコンパクトサイズの黒。手洗カウンターにはゴールドのガラスタイルを貼ることで、リッチな雰囲気の演出とともに水ハネ防止にも。
真鍮製のマットな黒のペーパーホルダーとタオル掛けは、金色の縁取りにより一層高級感を演出してくれます。
値段が高いものばかりでそろえなくても、タイル・ガラス・金・シルバーを取り入れることで、ローコストでもラグジュアリーな雰囲気漂う空間ができました。
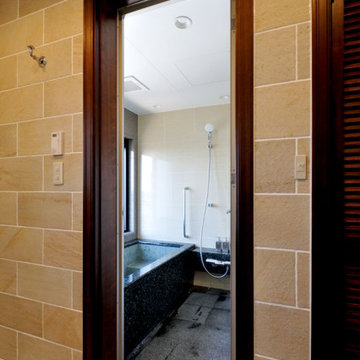
K様邸のユニットバス・洗面台をタイル張りのクラシカルなデザインにリフォーム。
壁タイルには自然石の美しい模様を再現した「バイオアーチストン」、床タイルには最新のクォーツストン調タイル「カヴァ ダオスタ」を採用。
採石場から切り出したそのままのリアルな質感に加え、模様は今までにないランダムで多彩なバリエーションが展開されます。
Modern Powder Room Design Ideas with Tile Benchtops
5
