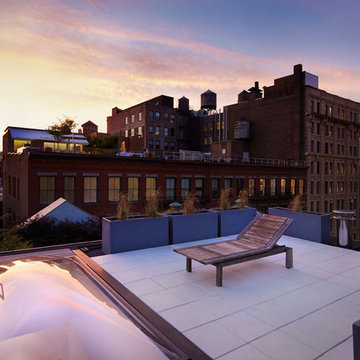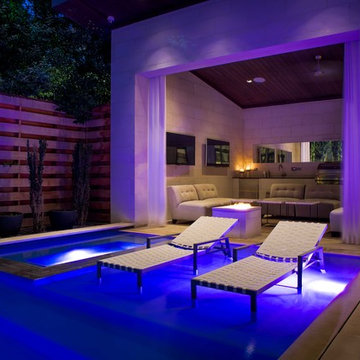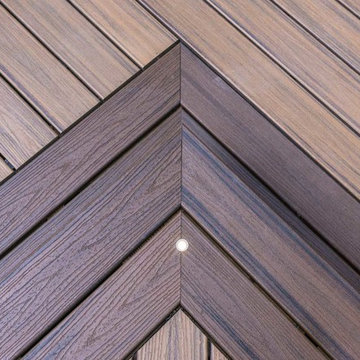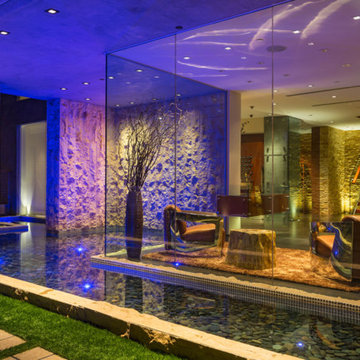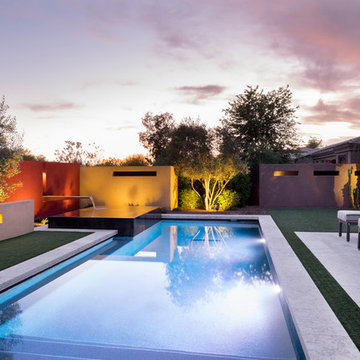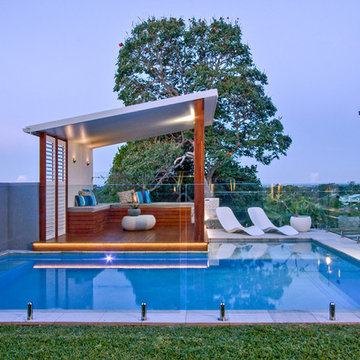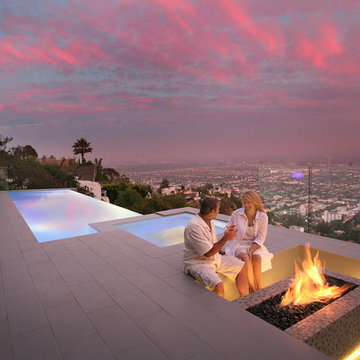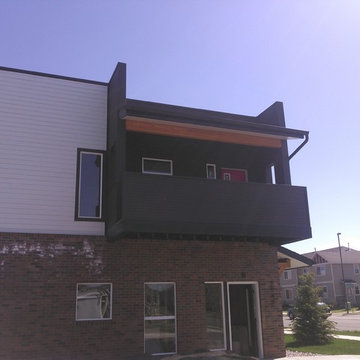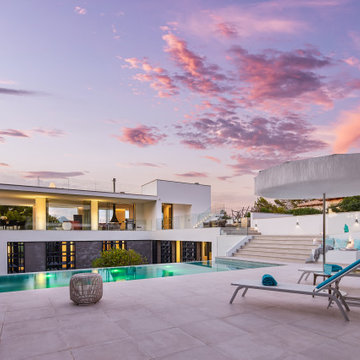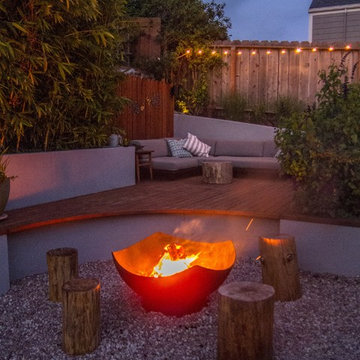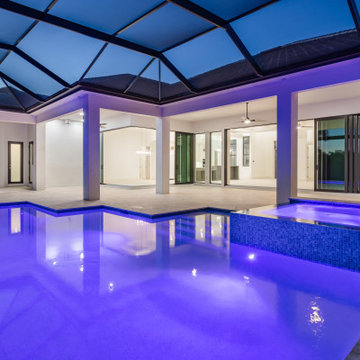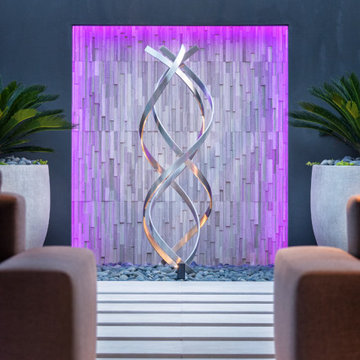Refine by:
Budget
Sort by:Popular Today
1 - 20 of 803 photos
Item 1 of 3

Our long-time clients wanted a bit of outdoor entertainment space at their Boston penthouse, and while there were some challenges due to location and footprint, we agreed to help. The views are amazing as this space overlooks the harbor and Boston’s bustling Seaport below. With Logan Airport just on the other side of the Boston Harbor, the arriving jets are a mesmerizing site as their lights line up in preparation to land.
The entire space we had to work with is less than 10 feet wide and 45 feet long (think bowling-alley-lane dimensions), so we worked extremely hard to get as much programmable space as possible without forcing any of the areas. The gathering spots are delineated by granite and IPE wood floor tiles supported on a custom pedestal system designed to protect the rubber roof below.
The gas grill and wine fridge are installed within a custom-built IPE cabinet topped by jet-mist granite countertops. This countertop extends to a slightly-raised bar area for the ultimate view beyond and terminates as a waterfall of granite meets the same jet-mist floor tiles… custom-cut and honed to match, of course.
Moving along the length of the space, the floor transitions from granite to wood, and is framed by sculptural containers and plants. Low-voltage lighting warms the space and creates a striking display that harmonizes with the city lights below. Once again, the floor transitions, this time back to granite in the seating area consisting of two counter-height chairs.
"This purposeful back-and-forth of the floor really helps define the space and our furniture choices create these niches that are both aesthetically pleasing and functional.” - Russell
The terrace concludes with a large trough planter filled with ornamental grasses in the summer months and a seasonal holiday arrangements throughout the winter. An ‘L’-shaped couch offers a spot for multiple guests to relax and take in the sounds of a custom sound system — all hidden and out of sight — which adds to the magical feel of this ultimate night spot.
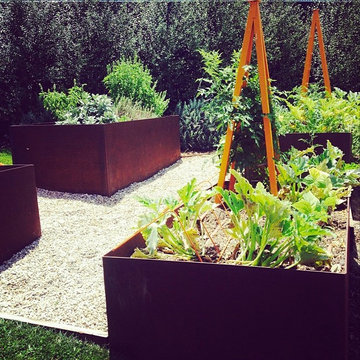
Raised corten steel planters with edible plants supported by Akoris Garden Tuteurs in a stunning kitchen garden. Landscape design by Elow Landscape of Los Angeles.
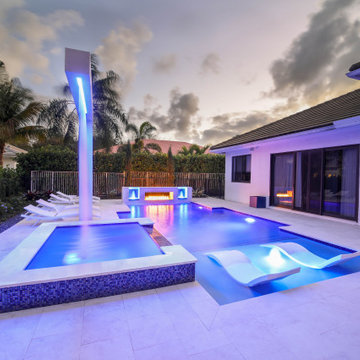
This custom pool and spa have everything a backyard needs. The custom pergola over the spa rains water to keep you warm. There is also a raised wall with 2 bubblers and a fire feature.
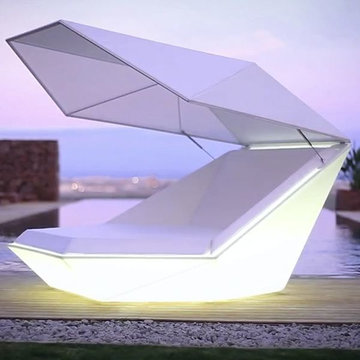
The dynamic design of the Faz daybed becomes even more appealing when coupled with the latest bluetooth sound system and illuminated base options.
The Faz is available with or without the Sunbrella Fabric parasol and a 150W bluetooth sound system.
All frame pieces are made of rotationally molded of 100% recyclable polyethylene and resistant to extreme heat, cold and UV.
The frames are available with a matte or high gloss lacquer finish in several colors.
The cushions are made of woven polyester with a vinyl finish and available in several color choices. Resistant to UV and all weather conditions.
There is no shipping and handling charge for this product.
You will receive this item by truck delivery. The trucking company will call and schedule a time when someone will be present to accept the delivery. They will deliver the item curbside and you will be responsible for moving it into your home.
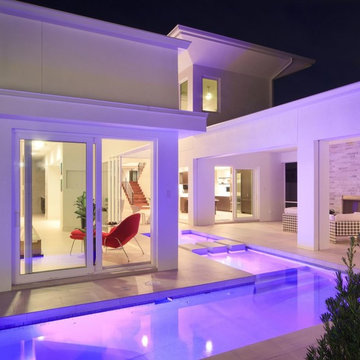
Freesia is a courtyard style residence with both indoor and outdoor spaces that create a feeling of intimacy and serenity. The centrally installed swimming pool becomes a visual feature of the home and is the centerpiece for all entertaining. The kitchen, great room, and master bedroom all open onto the swimming pool and the expansive lanai spaces that flank the pool. Four bedrooms, four bathrooms, a summer kitchen, fireplace, and 2.5 car garage complete the home. 3,261 square feet of air conditioned space is wrapped in 3,907 square feet of under roof living.
Awards:
Parade of Homes – First Place Custom Home, Greater Orlando Builders Association
Grand Aurora Award – Detached Single Family Home $1,000,000-$1,500,000
– Aurora Award – Detached Single Family Home $1,000,000-$1,500,000
– Aurora Award – Kitchen $1,000,001-$2,000,000
– Aurora Award – Bath $1,000,001-$2,000,000
– Aurora Award – Green New Construction $1,000,000 – $2,000,000
– Aurora Award – Energy Efficient Home
– Aurora Award – Landscape Design/Pool Design
Best in American Living Awards, NAHB
– Silver Award, One-of-a-Kind Custom Home up to 4,000 sq. ft.
– Silver Award, Green-Built Home
American Residential Design Awards, First Place – Green Design, AIBD
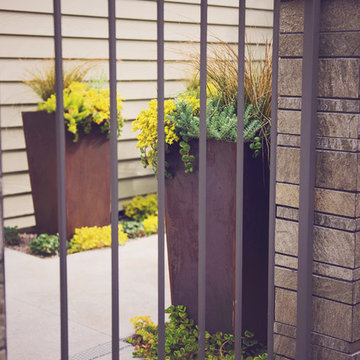
Private garden gate leads to compact concrete courtyard with upright COR-TEN planters.
Modern Purple Outdoor Design Ideas
1






