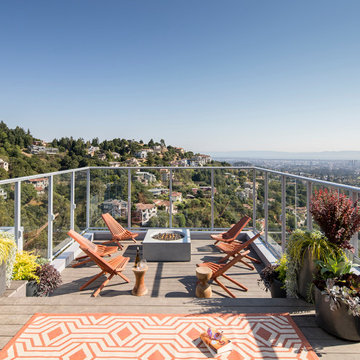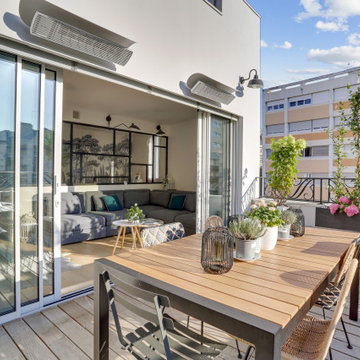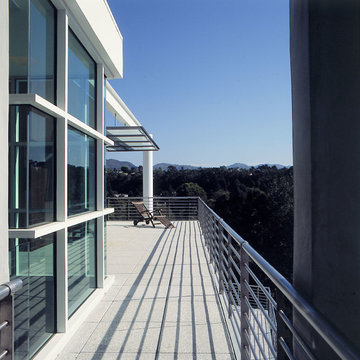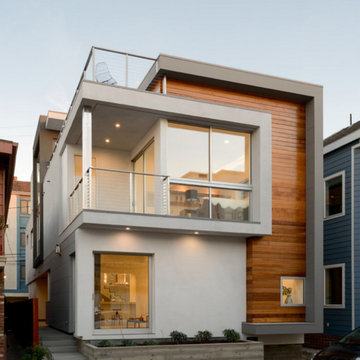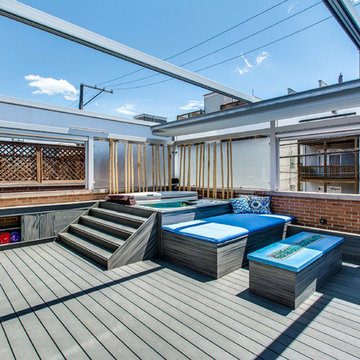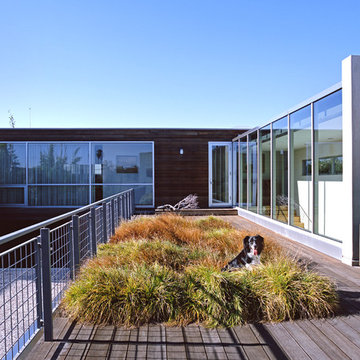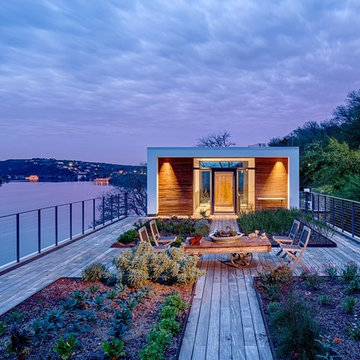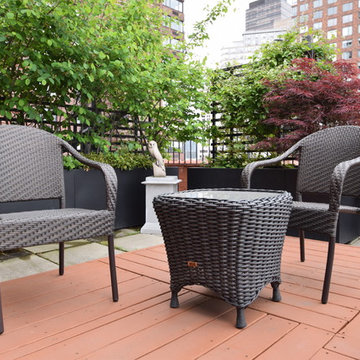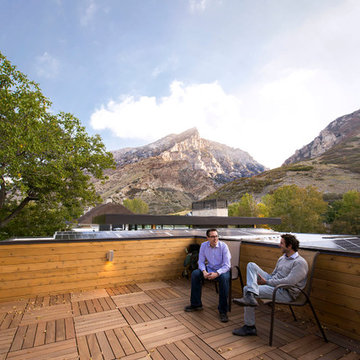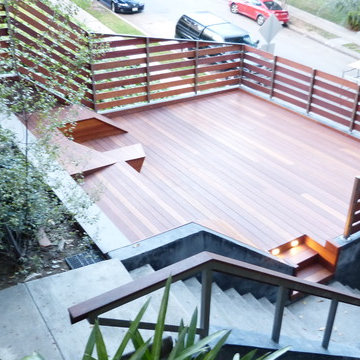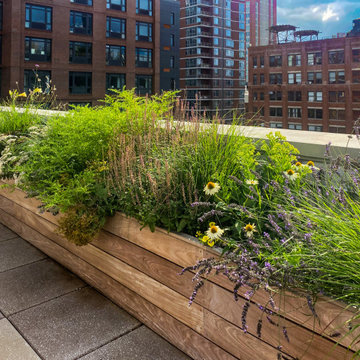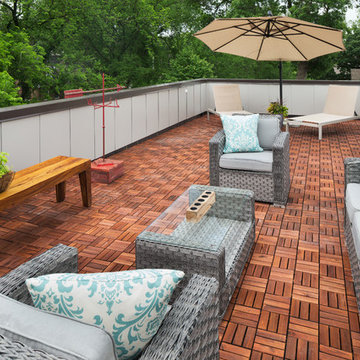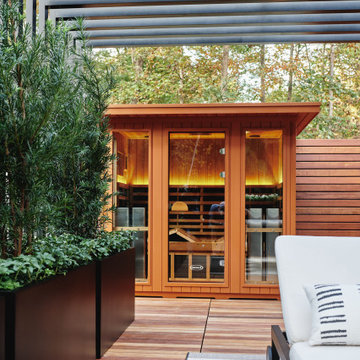Modern Rooftop Deck Design Ideas
Refine by:
Budget
Sort by:Popular Today
141 - 160 of 2,489 photos
Item 1 of 3
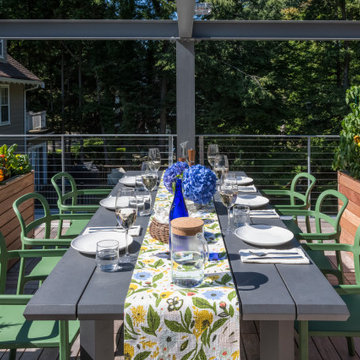
Set in the garden beside a traditional Dutch Colonial home in Wellesley, Flavin conceived this boldly modern retreat, built of steel, wood and concrete. The building is designed to engage the client’s passions for gardening, entertaining and restoring vintage Vespa scooters. The Vespa repair shop and garage are on the first floor. The second floor houses a home office and veranda. On top is a roof deck with space for lounging and outdoor dining, surrounded by a vegetable garden in raised planters. The structural steel frame of the building is left exposed; and the side facing the public side is draped with a mahogany screen that creates privacy in the building and diffuses the dappled light filtered through the trees. Photo by: Peter Vanderwarker Photography
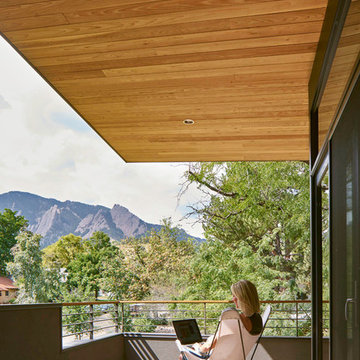
Large deck off the master bedroom offers a place of refuge with views of the Flatirons the owners wanted. An equally large flying roof overhangs the deck providing shelter and shade. The roof deck features concrete pavers sitting on a Bison pedestal deck system for drainage and maintenance.
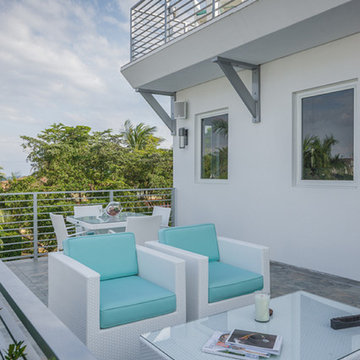
Second Floor Rooftop Deck Features Modern Exterior Styling, Stone Tile and Afternoon Shade from the Third Floor Sundeck.
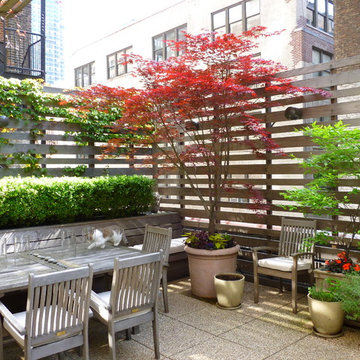
These photographs were taken of the roof deck (May 2012) by our client and show the wonderful planting and how truly green it is up on a roof in the midst of industrial/commercial Chelsea. There are also a few photos of the clients' adorable cat Jenny within the space.
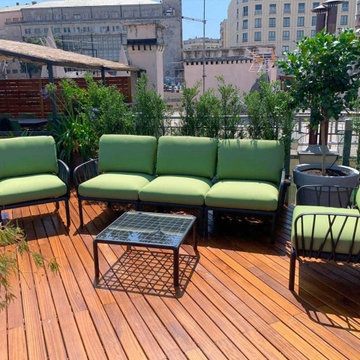
Progettazione di un terrazzo a Genova. La superficie è stata rinnovata grazie all'utilizzo di prato sintetico di qualità e parquet da esterno.
In prossimità del solarium abbiamo inserito una mini spa
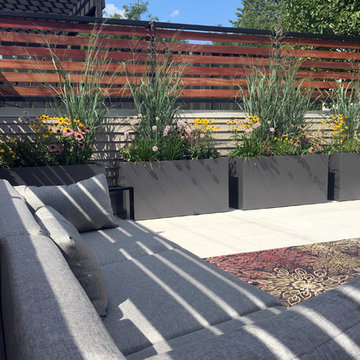
After removing an old wood deck, screen system and pergola, we installed new paver flooring, replaced the coping on the parapet walls, new screens in tigerwood and steel and added some lush greenery in fiberglass planter boxes. Photos by Jenn Lassa
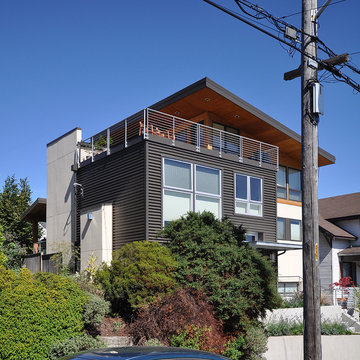
Architect: Grouparchitect.
Contractor: Barlow Construction.
Photography: © 2011 Grouparchitect
Modern Rooftop Deck Design Ideas
8
