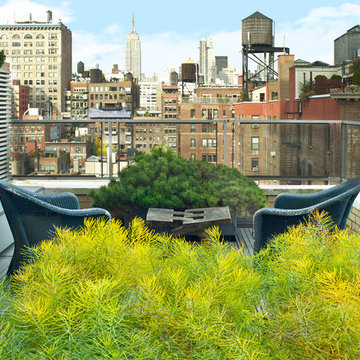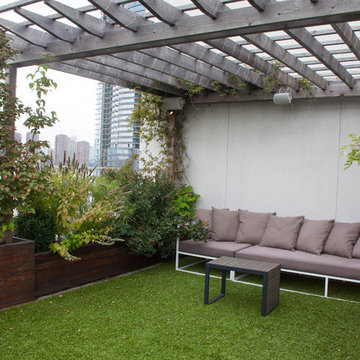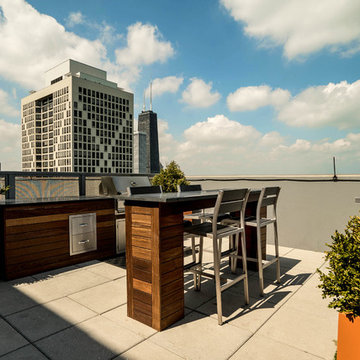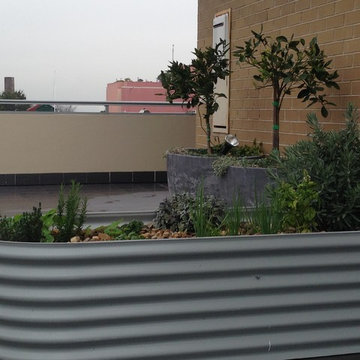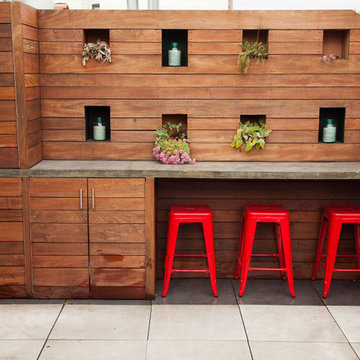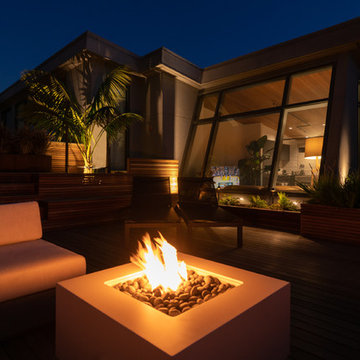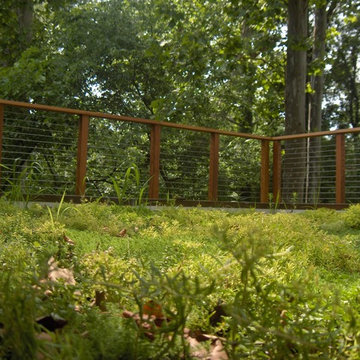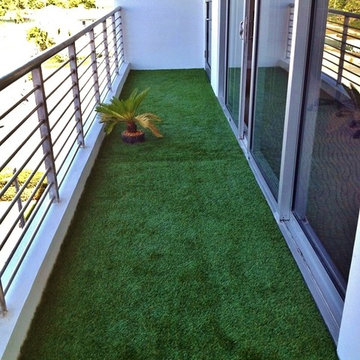Modern Rooftop Garden Design Ideas
Refine by:
Budget
Sort by:Popular Today
121 - 140 of 650 photos
Item 1 of 3
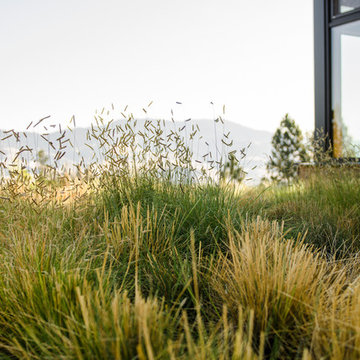
This LEED-H Platinum-certified custom luxury home in Oregon demonstrates an exceptional commitment to excellence. Designed by Green Hammer architect Jan Fillinger, the Fineline House was designed and built with unprecedented precision — from the interior finishes to the state-of-the-art lighting, ventilation, and built-in home energy-monitoring systems. It utilizes Passivhaus detailing and 100% of the lumber used for the structure and framing of the project was Forest Stewardship Council® (FSC)-certified.
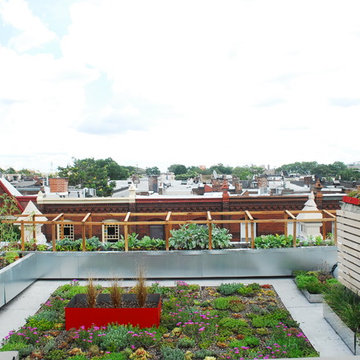
Custom green roof, vegetable planter, and rain screen design for a Philadelphia rooftop.
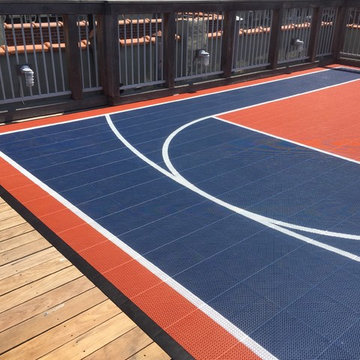
Custom Rooftop Basketball Sport Court with beautiful views of the NYC skyline! Final Project included Basketball Hoop System, Lighting, Adjacent Seating and Accessories. Painted lines for basketball.
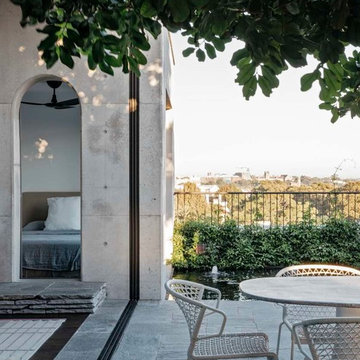
Architect: SJB http://www.sjb.com.au/
Landscape Designer: William Dangar http://www.williamdangar.com.au/
Photographer: Felix Forest http://www.felixforest.com/
Eco Outdoor Product: Endicott™ Split Stone https://www.ecooutdoor.com.au/products/natural-stone-flooring/split-stone/endicott/
Eco Outdoor | Endicott Split Stone Pavers | livelifeoutdoors | Outdoor design | Natural stone walling + flooring | Garden design | Outdoor paving | Outdoor design inspiration | Outdoor style | Outdoor ideas | Paving ideas | Garden ideas | Floor tiles | Outdoor tiles | Traditional garden ideas | Traditional courtyard ideas | Traditional outdoor furniture | Traditional pool ideas | Pool tiles | Travertine pool tiles
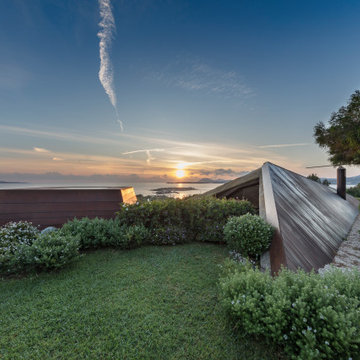
The villas are part of a master plan conceived by Ferdinando Fagnola in the seventies, defined by semi-underground volumes in exposed concrete: geological objects attacked by green and natural elements. These units were not built as intended: they were domesticated and forced into the imagery of granite coverings and pastel colors, as in most coastal architecture of the tourist boom.
We did restore the radical force of the original concept while introducing a new organization and spatial flow, and custom-designed interiors.
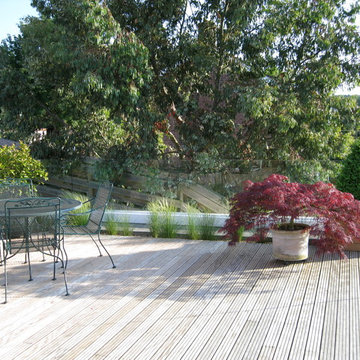
Wood or timber "decking" can be used in a number of ways: as part of garden landscaping, to extend living areas of houses, and as an alternative to stone based features such as patios.
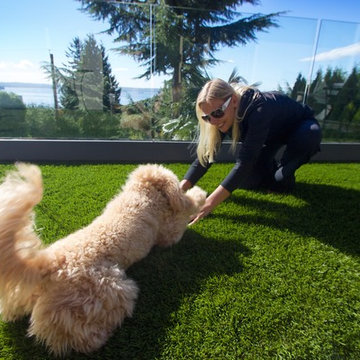
This homeowner's expansive balcony space makes great use of this spectacular view, and because many of our SYNLawn artificial grass products are also pet-friendly, your fur baby can feel right at home on your balcony.
© SYNLawn artificial grass - all rights reserved.
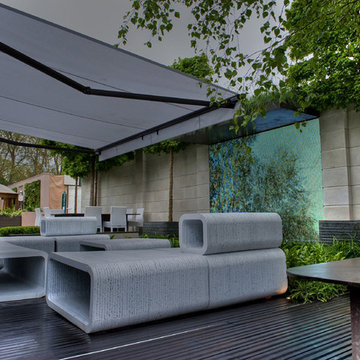
A rooftop garden designed for the 2012 RHS Chelsea Flower Show. Pleached trees ‘edge’ and frame the view whilst a modern awning covers the main workspace. Contemporary furniture and sculpture are merged with box hedging and living walls to ensure a relaxing environment. A large multi-stem tree in a huge contemporary planter creates a central focus. Photography by Ben Wetherall
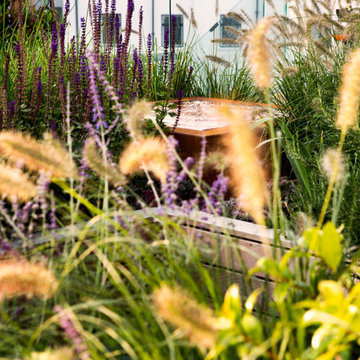
This is a larger roof terrace designed by Templeman Harrsion. The design is a mix of planted beds, decked informal and formal seating areas and a lounging area.
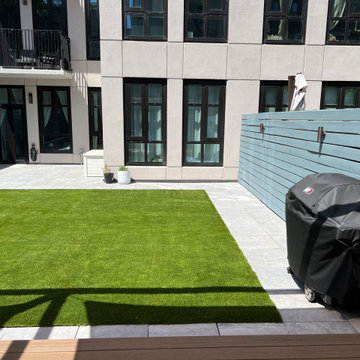
Condo Garage rooftop softened up with a cozy deck, pergola for shade and large lawn framed with porcelain tile.
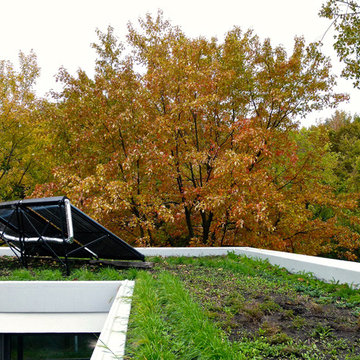
Ecologiamontreal.com
Nom officiel du projet : Ecologia Montréal
Localisation : Montréal
Nom du client : Sabine Karsenti
Architectes/designers : Gervais Fortin
Collaborateurs : Fondation Ecologia
Architectes paysagistes : Nature Eden
Superficie du projet : 2700 pieds carrés
Date de finalisation du projet : septembre 2012
Photographe : Alexandre Parent
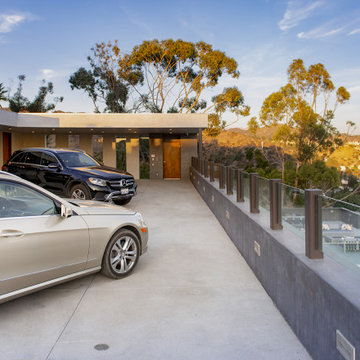
Los Tilos Hollywood Hills luxury hillside home rooftop parking with views. Photo by William MacCollum.
Modern Rooftop Garden Design Ideas
7
