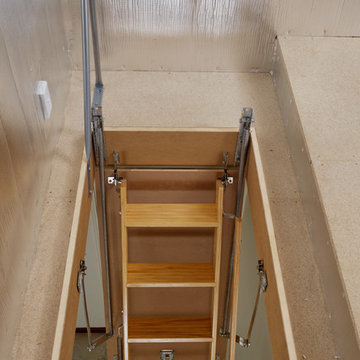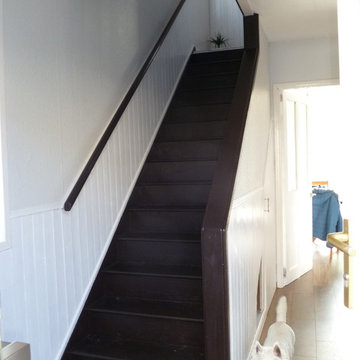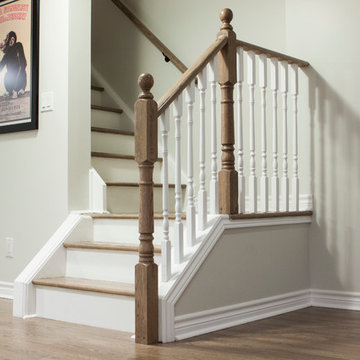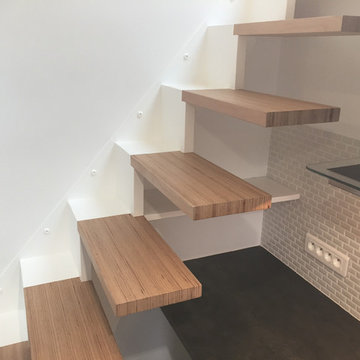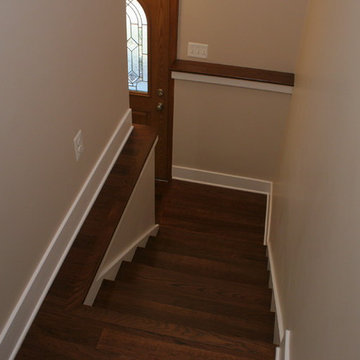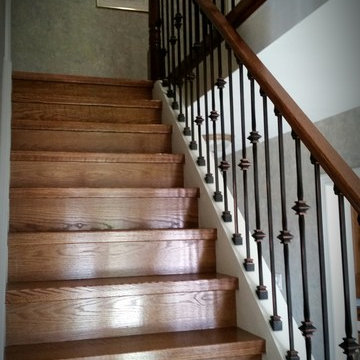Modern Staircase Design Ideas
Refine by:
Budget
Sort by:Popular Today
201 - 220 of 527 photos
Item 1 of 3
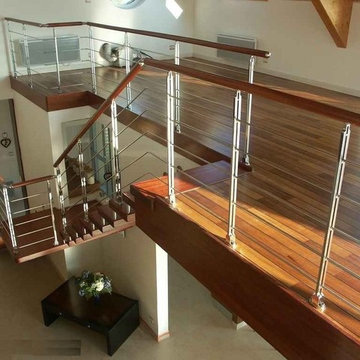
Escalier droit avec marches en bois et colonnettes en inox, garde-corps et inox et main courante en bois
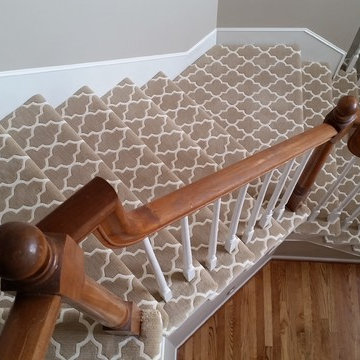
Cortona Carpet in Champange by Stanton Corporation installed by Riemer Floors in an Auburn Hills, MI home.
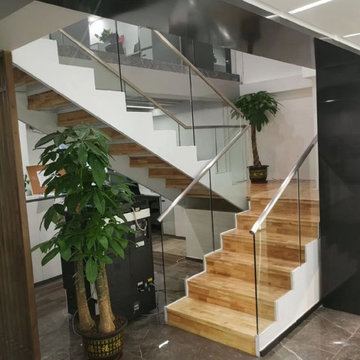
Glass railing can make the office look more transparent and have more space, Thailand splicing oak is also cost-effective.
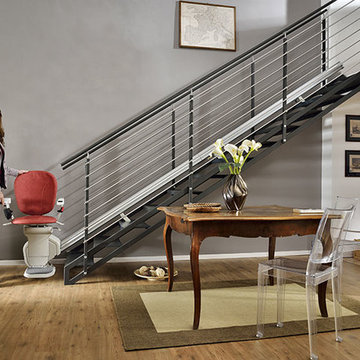
If you have any difficulty to go up the stairs in your home and look for an affordable solution Priva Mobility will bring back your independence in no time.
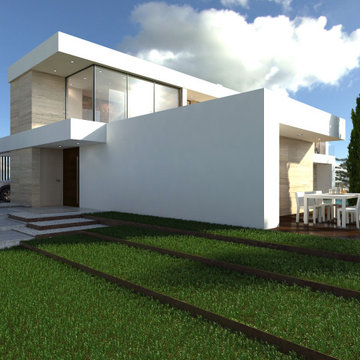
Vivienda unifamiliar entre medianeras con piscina. La Quinta Fachada Arquitectos Belén Jiménez Conca http://www.laQuintaFachada.com https://www.instagram.com/la_quinta_fachada_arquitectura https://www.facebook.com/laquintafachada/ Mov: +34 655 007 409 Altea · Calpe · Moraira · Javea · Denia
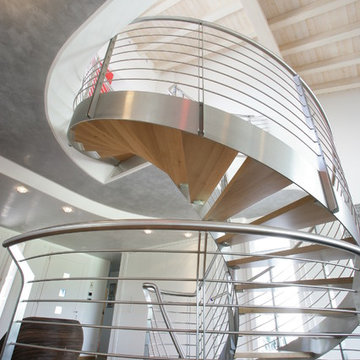
struttura scala e parapetto completamente in acciaio inox satinato con gradini in rovere
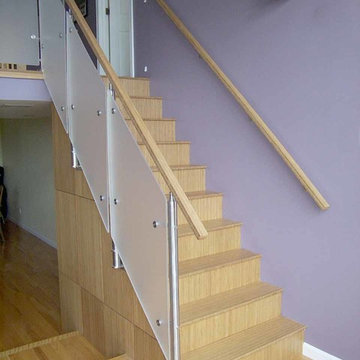
A great old mill building with double height spaces. However, it wasn't up to speed for modern living.
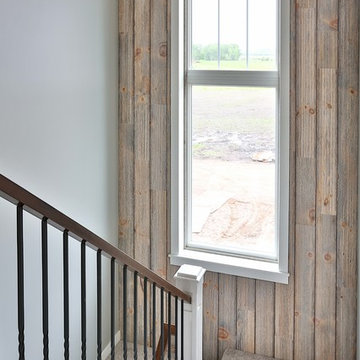
Our 100YR Old Traditional flooring, shiplap, and various accent pieces such as a bench, and the vanity made this project truly unique!
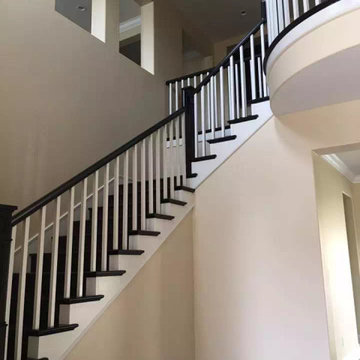
Fresh walls and ceiling paint , New Baseboard and painting , Fresh paint for stair case rails.
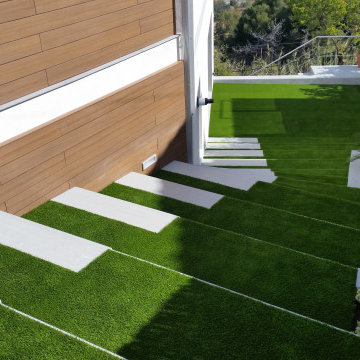
Transformación espectacular de este terreno. La construcción de este jardín se ha llevado a cabo en distintas etapas para su reforma integral.
Toda la reforma ha sido realizada con un aire moderno y utilizando materiales de alta calidad, pensando en un jardín de bajo mantenimiento y que aporta calidez al mismo tiempo.
Los materiales utilizados han sido:
• Madera tecnológica para los laterales de las paredes, la ducha del jardín, el banco y el armario de cocina exterior. Un material muy resistente, duradero y sin mantenimiento.
• Césped artificial, utilizada en la pradera del jardín delantero y en las escaleras de bajada al nivel inferior de la casa. Un material muy recomendable por su bajo mantenimiento, cero consumo de agua, sin necesidad de segar, abonar,airear...
• Pavimento porcelánico para las escaleras y los pasos de entrada, antideslizante y resistente al aire libre.
También se ha hecho la iluminación exterior, con un modelo integrado en las paredes evitando obstáculo salientes.
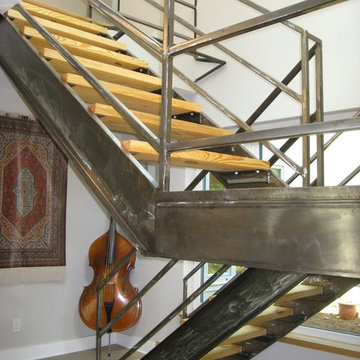
The custom site built steel stairs have thick local wood treads. The stairs anchor the entry foyer and connect up to the kids' bedrooms and music loft above. Photo by Arielle Condoret Schechter, Architect, PLLC
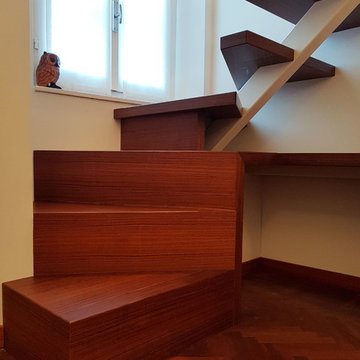
Particolare della scala di collegamento con il piano sottotetto, realizzata su disegno da artigiano: monoblocco in legno massello.
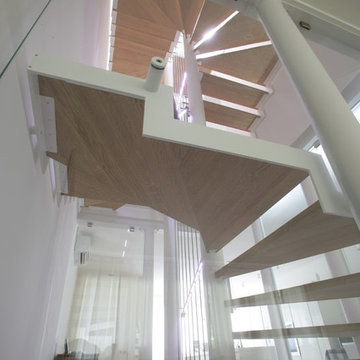
struttura scala nei tre piani dell'abitazione - cosciali a fisarmonica e nella parte centrale tubolari portanti con richiamo alla chitarra che ne fanno da parapetto
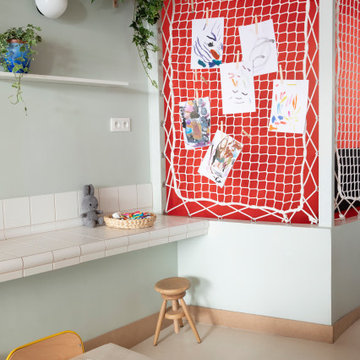
filet garde-corps en mailles de 50 mm tressées
réalisation sur-mesure sur loftnets.com
Ecole Montessori Square à Paris
Modern Staircase Design Ideas
11
