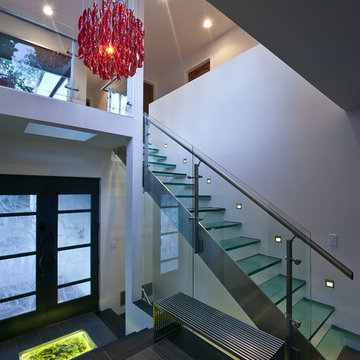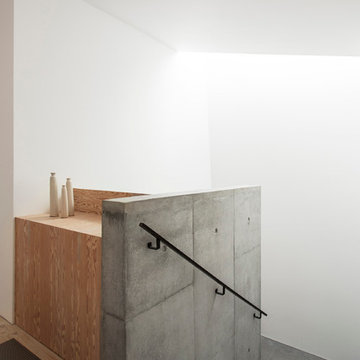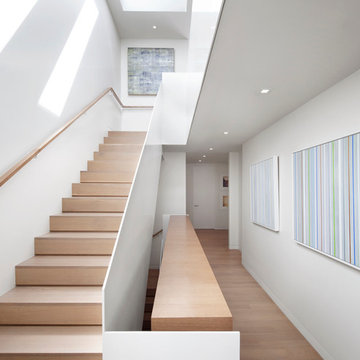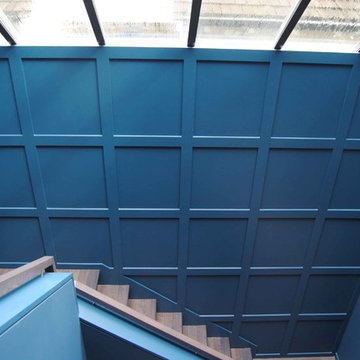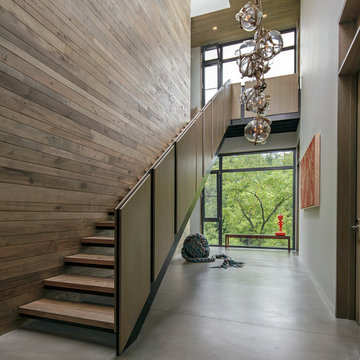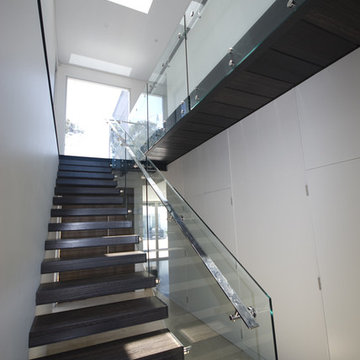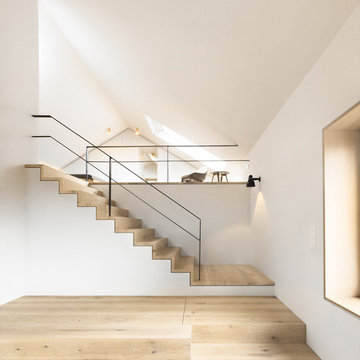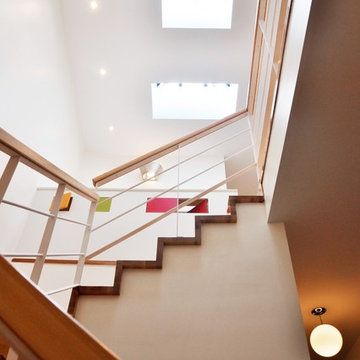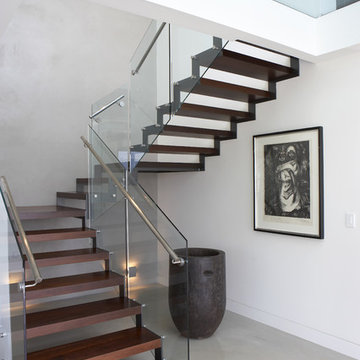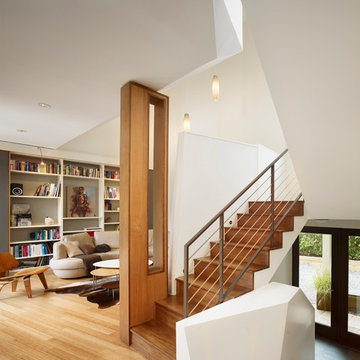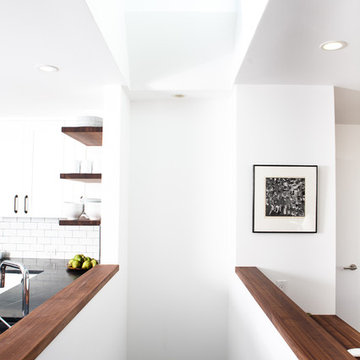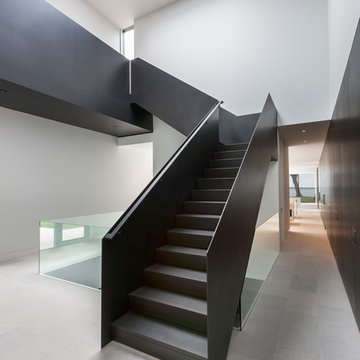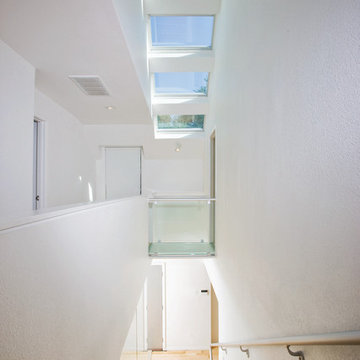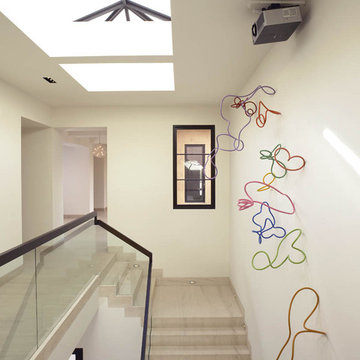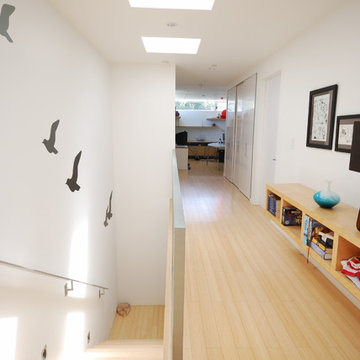Modern Staircase Design Ideas
Refine by:
Budget
Sort by:Popular Today
1 - 20 of 25 photos
Find the right local pro for your project
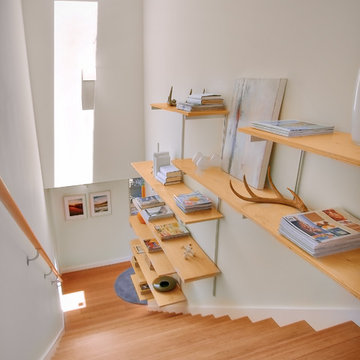
This single family home in the Greenlake neighborhood of Seattle is a modern home with a strong emphasis on sustainability. The house includes a rainwater harvesting system that supplies the toilets and laundry with water. On-site storm water treatment, native and low maintenance plants reduce the site impact of this project. This project emphasizes the relationship between site and building by creating indoor and outdoor spaces that respond to the surrounding environment and change throughout the seasons.
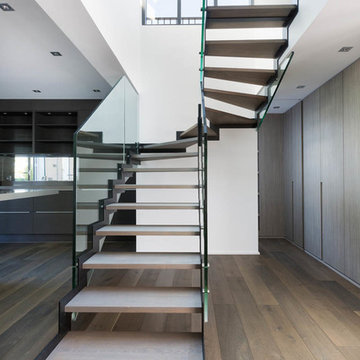
Limons acier en "Z", marches chêne 1er choix, rampes et garde-corps vitrés, en collaboration avec l'agence LPA - PARIS
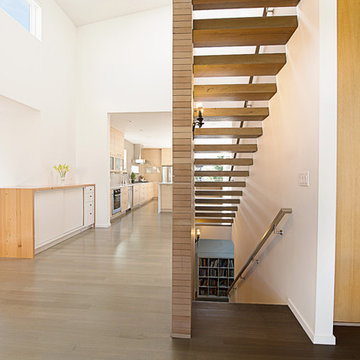
AT6 Architecture - Boor Bridges Architecture - Semco Engineering Inc. - Stephanie Jaeger Photography
Modern Staircase Design Ideas
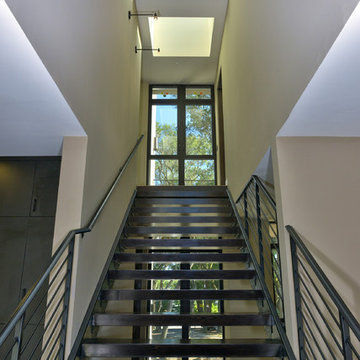
This modern residence has been designed for a multi-generational family that frequently entertains and hosts over-seas guests. The clients were looking for an open floor plan to support both entertaining and space for the individual. The synthesis of interior and exterior spaces on both floors was also a priority. This has been achieved through the addition of multiple decks, balconies, lots of glass and a sun-lit floating stair. To comply with the demanding program within the limited square footage, the house has a full guest suite on the first floor and three bedrooms on the second floor, including a full master suite. A separate granny unit provides privacy for the resident grand mom, while still being close to the main residence. An artist’s studio is nestled against the far side of a detached two car garage providing visual and acoustical privacy from the busy family life. The walkway roofs are designed to be turned into green roofs, while the main roof is to serve as a roof terrace for further outdoor living.
Photosgraphs, Vern Nelson
1
