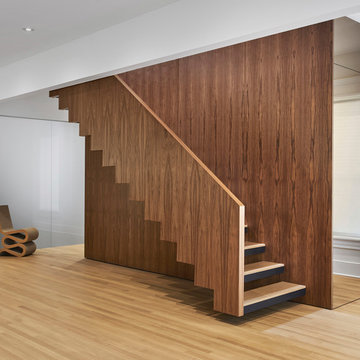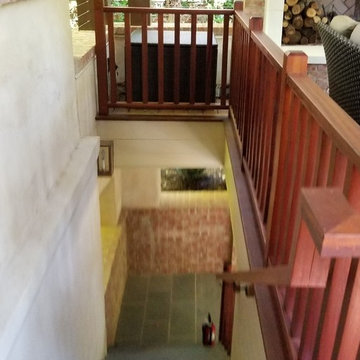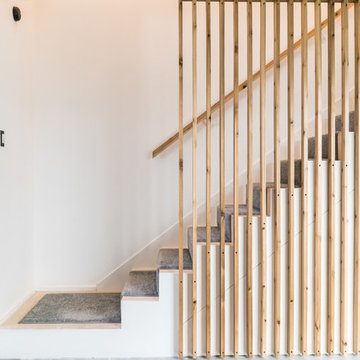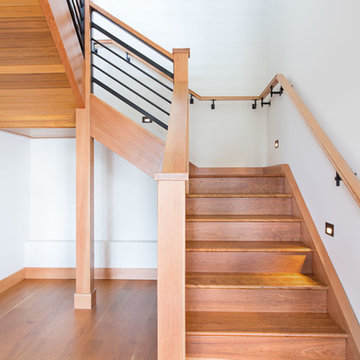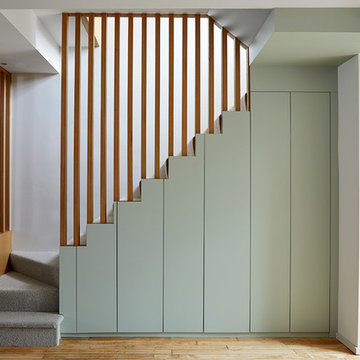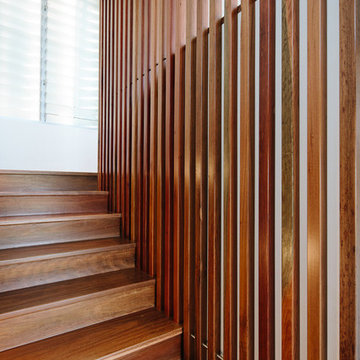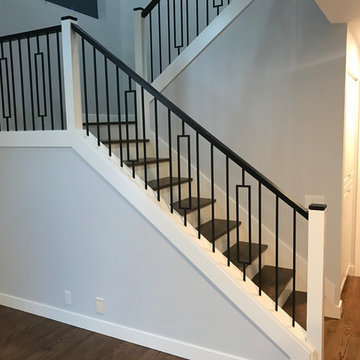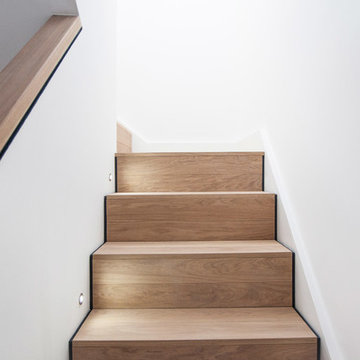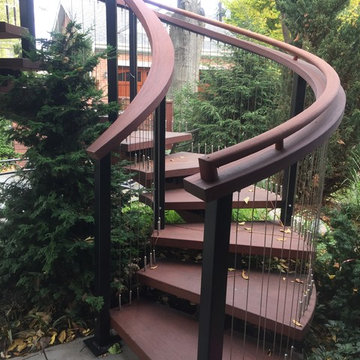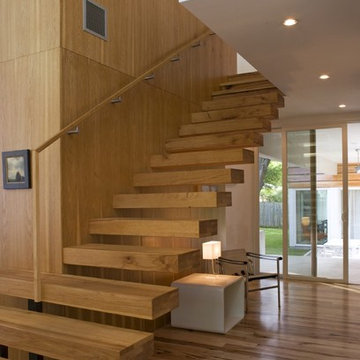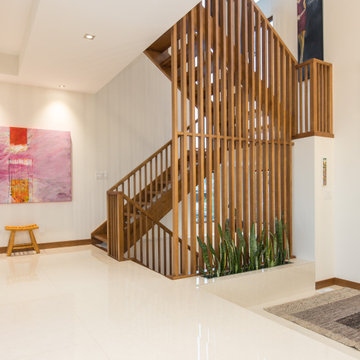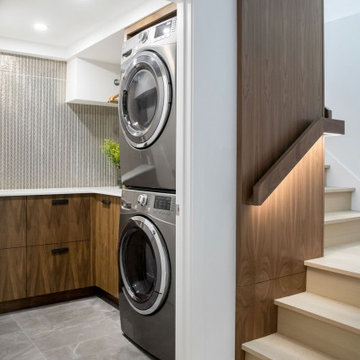Modern Staircase Design Ideas with Wood Railing
Refine by:
Budget
Sort by:Popular Today
101 - 120 of 2,652 photos
Item 1 of 3
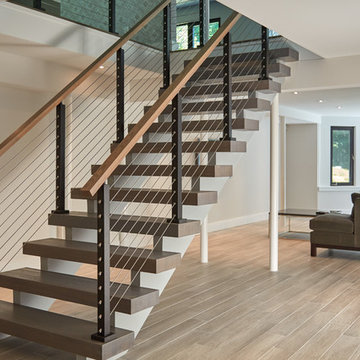
This urban home in New York achieves an open feel with several flights of floating stairs accompanied by cable railing. The surface mount posts were manufactured from Aluminum and finished with our popular black powder coat. The system is topped off with our 6000 mission-style handrail. The floating stairs are accented by 3 1/2″ treads made from White Oak. Altogether, the system further’s the home’s contemporary design.
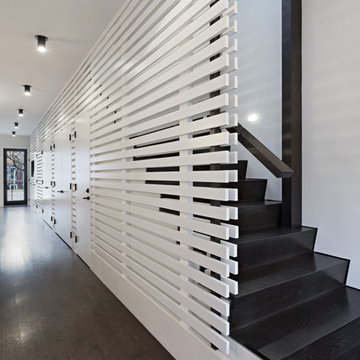
Full gut renovation and facade restoration of an historic 1850s wood-frame townhouse. The current owners found the building as a decaying, vacant SRO (single room occupancy) dwelling with approximately 9 rooming units. The building has been converted to a two-family house with an owner’s triplex over a garden-level rental.
Due to the fact that the very little of the existing structure was serviceable and the change of occupancy necessitated major layout changes, nC2 was able to propose an especially creative and unconventional design for the triplex. This design centers around a continuous 2-run stair which connects the main living space on the parlor level to a family room on the second floor and, finally, to a studio space on the third, thus linking all of the public and semi-public spaces with a single architectural element. This scheme is further enhanced through the use of a wood-slat screen wall which functions as a guardrail for the stair as well as a light-filtering element tying all of the floors together, as well its culmination in a 5’ x 25’ skylight.
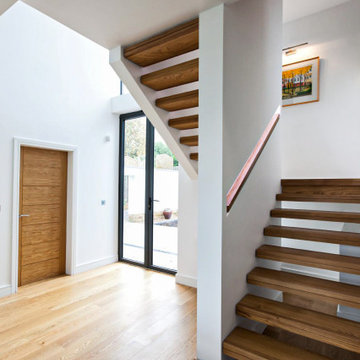
Halliday Clark were commissioned to develop a new dwelling design for a site that had existing planning permission but which did not make best use of the site. The new proposal creates a new access at first floor level which in turn creates a South facing sunken-garden courtyard with glazed link. The three storey, open plan main house is connected by a three storey internal atrium which acts both as a heatsink and natural daylight distributor.
The project won a Civic Society Design Award for contemporary design in 2014.

After photo of our modern white oak stair remodel and painted wall wainscot paneling.
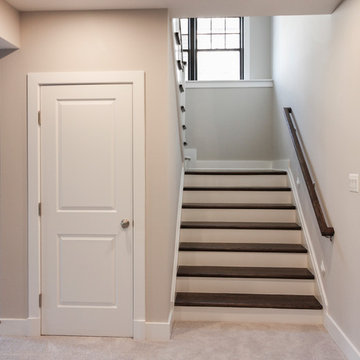
In this smart home, the space under the basement stairs was brilliantly transformed into a cozy and safe space, where dreaming, reading and relaxing are allowed. Once you leave this magical place and go to the main level, you find a minimalist and elegant staircase system made with red oak handrails and treads and white-painted square balusters. CSC 1976-2020 © Century Stair Company. ® All Rights Reserved.
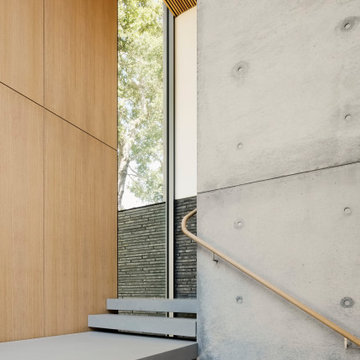
A grand stairwell of floating stone steps connects the three levels.
(Photography by: Joe Fletcher)
Modern Staircase Design Ideas with Wood Railing
6

