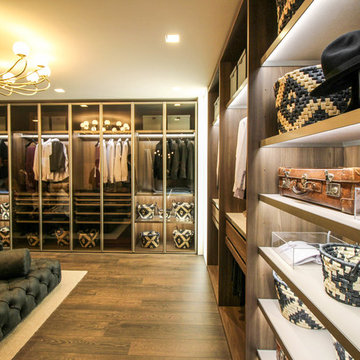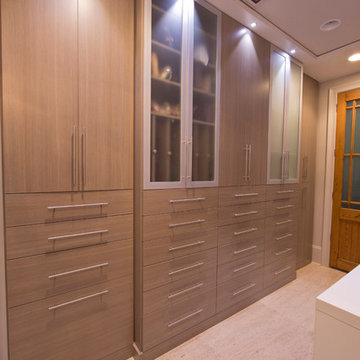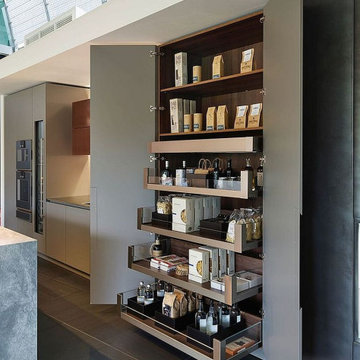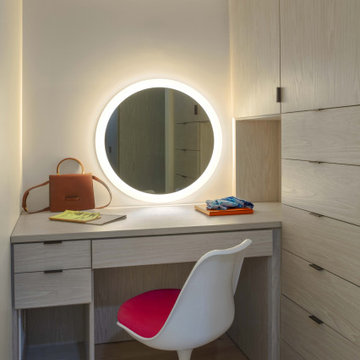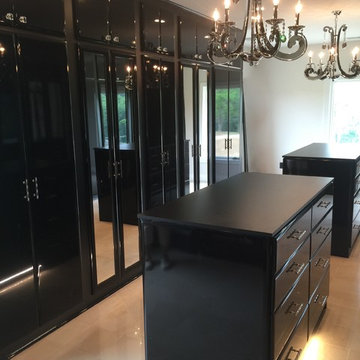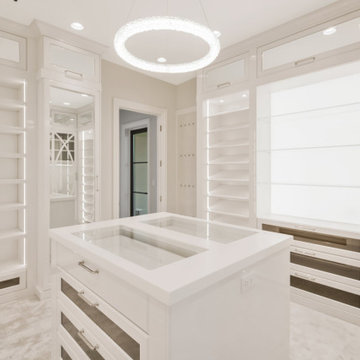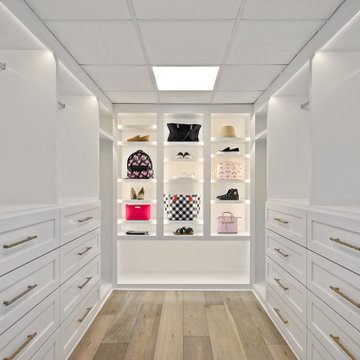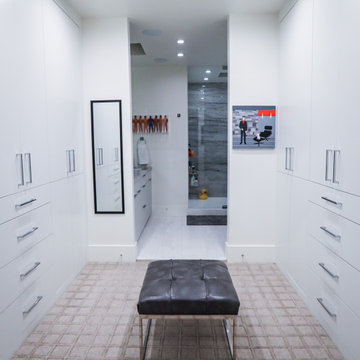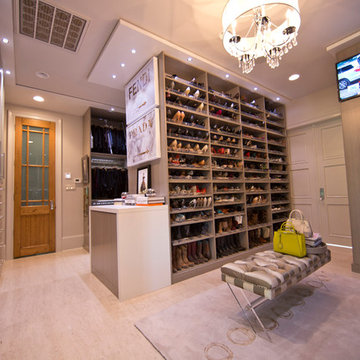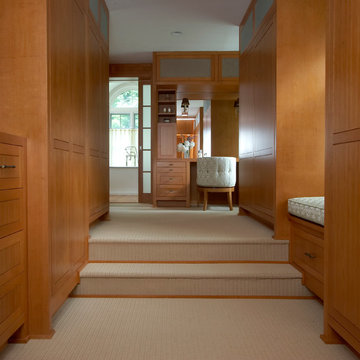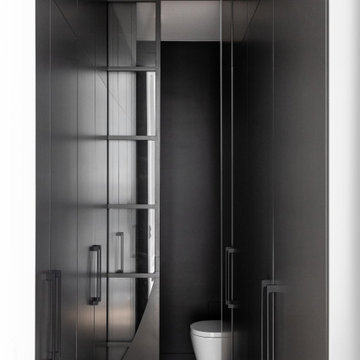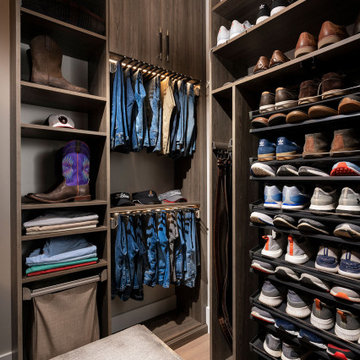Modern Storage and Wardrobe Design Ideas
Refine by:
Budget
Sort by:Popular Today
121 - 140 of 1,136 photos
Item 1 of 3
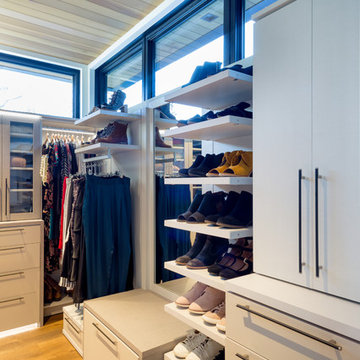
His and Her walk-in closet adjacent to beautiful, master bathroom. Custom designed with premium finishes. A mix of classic system with California Closets Virtuoso system. Her's in light Tesoro finishes - linen, corsican weave and stone. His walk-in finished in darker tones, shadow black, and corsican weave. Strip lighting, custom bench with full length mirror and floating shelves.
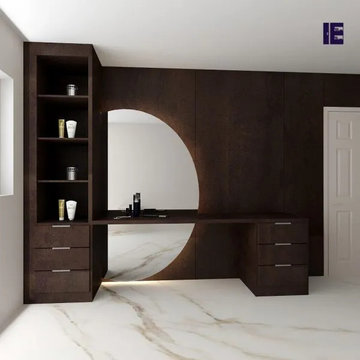
Get ready in style with our wooden dressing table set featuring a bronze concrete sheet finish, a crescent-shaped mirror, and an open shelf layout. This modern dressing unit offers plenty of storage and display space for your makeup, accessories, and other essentials. Upgrade your dressing area with this practical and fashionable addition.
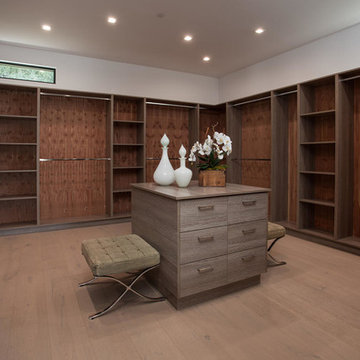
A masterpiece of light and design, this gorgeous Beverly Hills contemporary is filled with incredible moments, offering the perfect balance of intimate corners and open spaces.
A large driveway with space for ten cars is complete with a contemporary fountain wall that beckons guests inside. An amazing pivot door opens to an airy foyer and light-filled corridor with sliding walls of glass and high ceilings enhancing the space and scale of every room. An elegant study features a tranquil outdoor garden and faces an open living area with fireplace. A formal dining room spills into the incredible gourmet Italian kitchen with butler’s pantry—complete with Miele appliances, eat-in island and Carrara marble countertops—and an additional open living area is roomy and bright. Two well-appointed powder rooms on either end of the main floor offer luxury and convenience.
Surrounded by large windows and skylights, the stairway to the second floor overlooks incredible views of the home and its natural surroundings. A gallery space awaits an owner’s art collection at the top of the landing and an elevator, accessible from every floor in the home, opens just outside the master suite. Three en-suite guest rooms are spacious and bright, all featuring walk-in closets, gorgeous bathrooms and balconies that open to exquisite canyon views. A striking master suite features a sitting area, fireplace, stunning walk-in closet with cedar wood shelving, and marble bathroom with stand-alone tub. A spacious balcony extends the entire length of the room and floor-to-ceiling windows create a feeling of openness and connection to nature.
A large grassy area accessible from the second level is ideal for relaxing and entertaining with family and friends, and features a fire pit with ample lounge seating and tall hedges for privacy and seclusion. Downstairs, an infinity pool with deck and canyon views feels like a natural extension of the home, seamlessly integrated with the indoor living areas through sliding pocket doors.
Amenities and features including a glassed-in wine room and tasting area, additional en-suite bedroom ideal for staff quarters, designer fixtures and appliances and ample parking complete this superb hillside retreat.
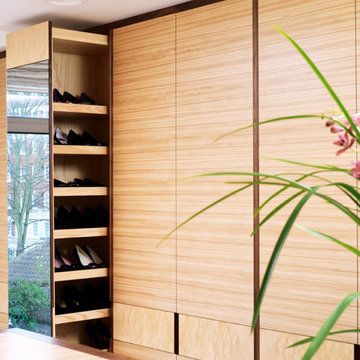
KENSINGTON, LONDON
This bespoke dressing room commission in Kensington is made from American Black Walnut which has been over veneered primarily in Olive Ash with a Burr Ash veneered panel running horizontally across the doors. A recessed shadow gap detail in American Black Walnut separates the Burr Ash panel from the Olive Ash veneer and the handles have been recessed and milled out of the Black Walnut lipping.
Primary materials: American Black Walnut, Olive Ash and Burr Ash.
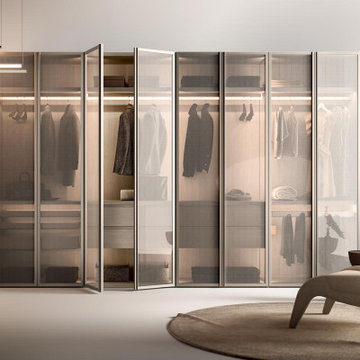
The Antares cabin with frame shoulder amazes for the perfect union between vertical and horizontal elements but also for the choice of a modern integrated lighting system . Ideal for particularly large rooms, it is made up of an open frame that can be equipped with shelves, chests of drawers, clothes hanger rods and pull-out accessories and side table.
To the open solution, without closures, favored by eclectic personalities, you can opt for a walk-in closet with hinged doors and transform it into a wardrobe with classic lines. The final composition is a surprising solution without time or barriers.
#mercantiniwardrobes #mercantini #antareswardrobe #antares #italianluxuryliving #thedesigngalleryea #thedesigngallery #customizablesolutions #availableinkenya #bespokeliving
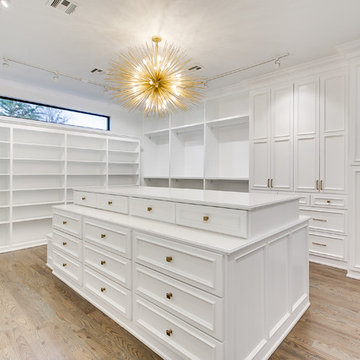
EUROPEAN MODERN MASTERPIECE! Exceptionally crafted by Sudderth Design. RARE private, OVERSIZED LOT steps from Exclusive OKC Golf and Country Club on PREMIER Wishire Blvd in Nichols Hills. Experience majestic courtyard upon entering the residence.
Aesthetic Purity at its finest! Over-sized island in Chef's kitchen. EXPANSIVE living areas that serve as magnets for social gatherings. HIGH STYLE EVERYTHING..From fixtures, to wall paint/paper, hardware, hardwoods, and stones. PRIVATE Master Retreat with sitting area, fireplace and sliding glass doors leading to spacious covered patio. Master bath is STUNNING! Floor to Ceiling marble with ENORMOUS closet. Moving glass wall system in living area leads to BACKYARD OASIS with 40 foot covered patio, outdoor kitchen, fireplace, outdoor bath, and premier pool w/sun pad and hot tub! Well thought out OPEN floor plan has EVERYTHING! 3 car garage with 6 car motor court. THE PLACE TO BE...PICTURESQUE, private retreat.

The goal in building this home was to create an exterior esthetic that elicits memories of a Tuscan Villa on a hillside and also incorporates a modern feel to the interior.
Modern aspects were achieved using an open staircase along with a 25' wide rear folding door. The addition of the folding door allows us to achieve a seamless feel between the interior and exterior of the house. Such creates a versatile entertaining area that increases the capacity to comfortably entertain guests.
The outdoor living space with covered porch is another unique feature of the house. The porch has a fireplace plus heaters in the ceiling which allow one to entertain guests regardless of the temperature. The zero edge pool provides an absolutely beautiful backdrop—currently, it is the only one made in Indiana. Lastly, the master bathroom shower has a 2' x 3' shower head for the ultimate waterfall effect. This house is unique both outside and in.
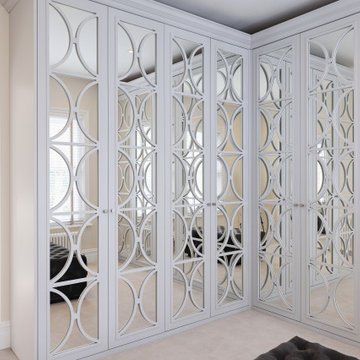
Bespoke mirror fretwork wardrobe finished in a matt lacquered Farrow and Ball colour. Linen interior with feature LED lighting on PIR sensors.
Modern Storage and Wardrobe Design Ideas
7
