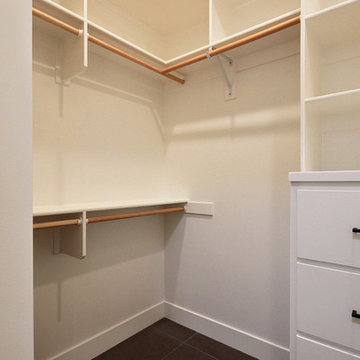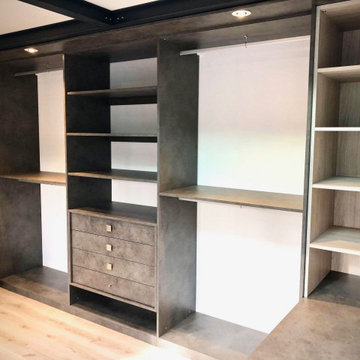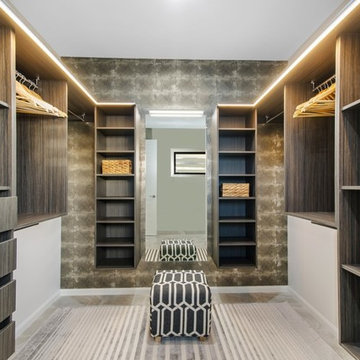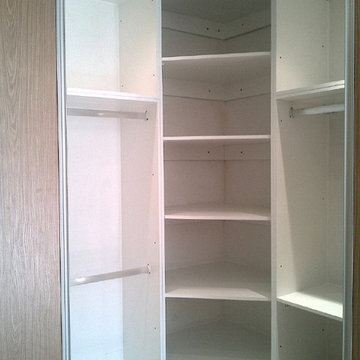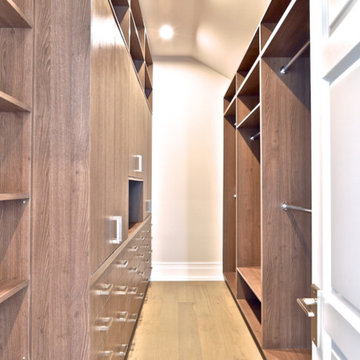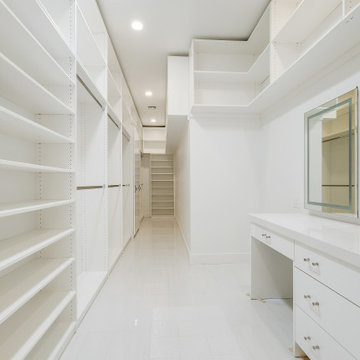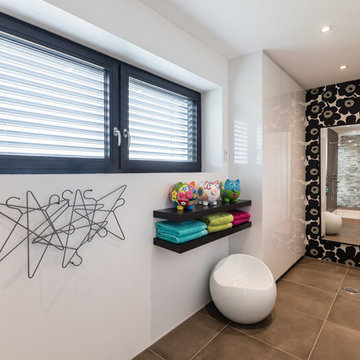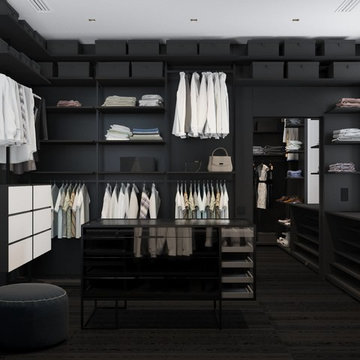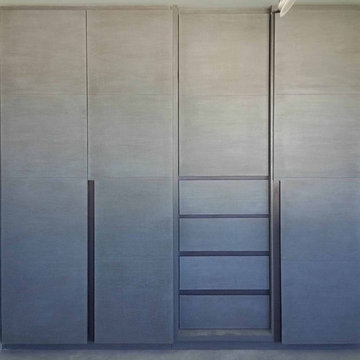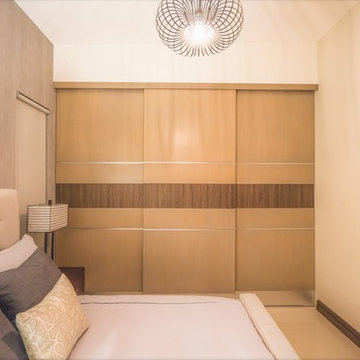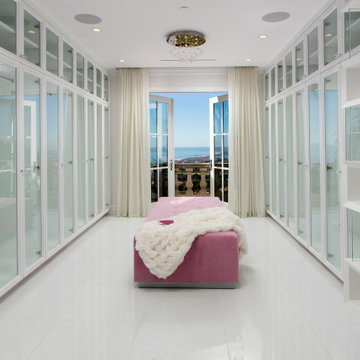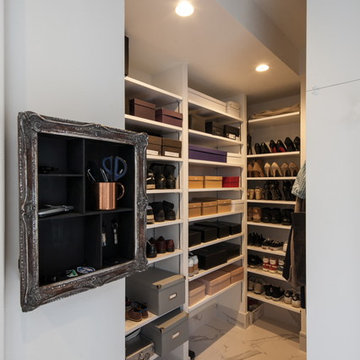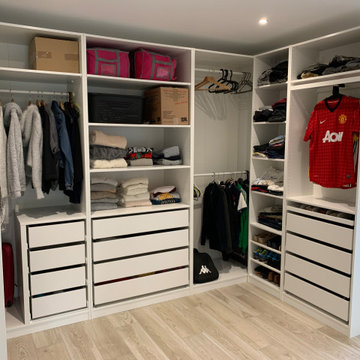Modern Storage and Wardrobe Design Ideas with Ceramic Floors
Refine by:
Budget
Sort by:Popular Today
41 - 60 of 235 photos
Item 1 of 3
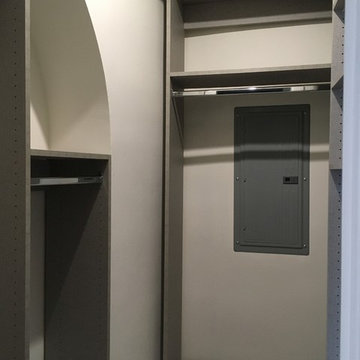
Small closet solutions in character with a historic landmark.
The Marina City complex was designed in 1959 by architect Bertrand Goldberg and completed in 1964 at a cost of $36 million, financed to a large extent by the union of building janitors and elevator operators. When finished, the two towers were both the tallest residential buildings and the tallest reinforced concrete structures in the world. Marina City was also the first building in the United States to be constructed with tower cranes. The complex was built as a city within a city, featuring numerous on-site facilities including a theatre, gym, swimming pool, ice rink, bowling alley, several stores and restaurants, and, of course, a marina.
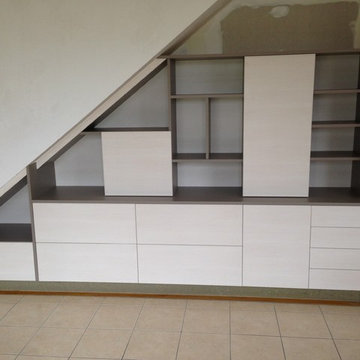
Un placards sous escalier proposant du rangement tiroirs et des rangements pour vos bibelots sur 1m80 de hauteur.
Crédits photo : Groizeau
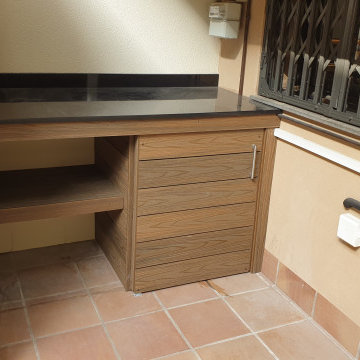
Realización de dos armarios conjuntos realizados a medida, ambos con puertas correderas, el mayor es ideal para almacenar herramientas, pinturas, productos de limpieza, complementos de jardín ... y el pequeño se ha realizado para poder poner una secadora, también se podría poner la lavadora o para almacenamiento de cubo de basura …, se ha cubierto con un mármol de color negro intenso para su acabado superior. Con estos armarios para terrazas y jardines se consigue ganar orden y capacidad.
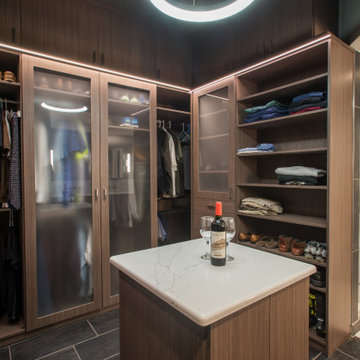
A modern and masculine walk-in closet in a downtown loft. The space became a combination of bathroom, closet, and laundry. The combination of wood tones, clean lines, and lighting creates a warm modern vibe.
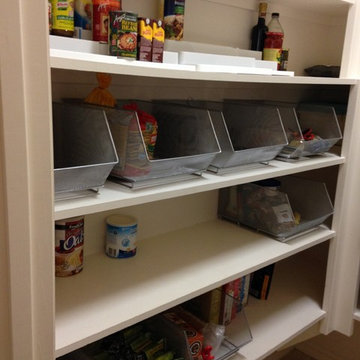
Open mesh baskets and other pantry organizational items from Container Store were used to organize and simplify this pantry/storage room.
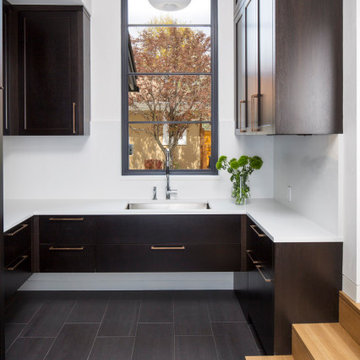
Martha O'Hara Interiors, Interior Design & Photo Styling | Streeter Homes, Builder | Troy Thies, Photography | Swan Architecture, Architect |
Please Note: All “related,” “similar,” and “sponsored” products tagged or listed by Houzz are not actual products pictured. They have not been approved by Martha O’Hara Interiors nor any of the professionals credited. For information about our work, please contact design@oharainteriors.com.
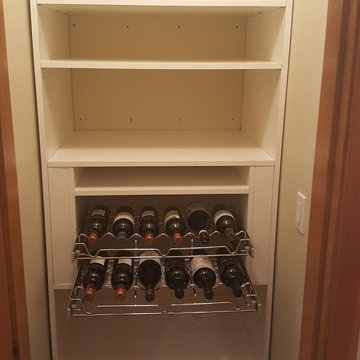
3/4" Thermally-Fused Laminate boards with adjustable shelves to customize it based on your need.
Two chrome pull-out wine rack has been installed in this pantry.Each rack hold six bottles.
Modern Storage and Wardrobe Design Ideas with Ceramic Floors
3
