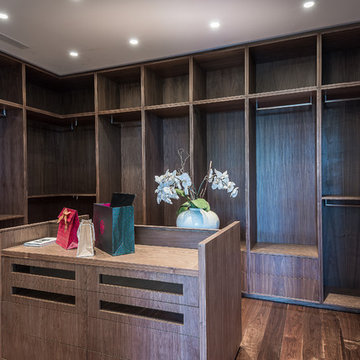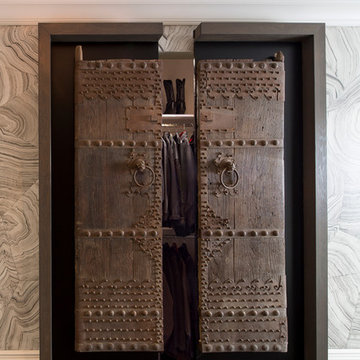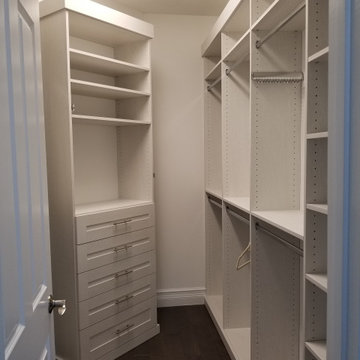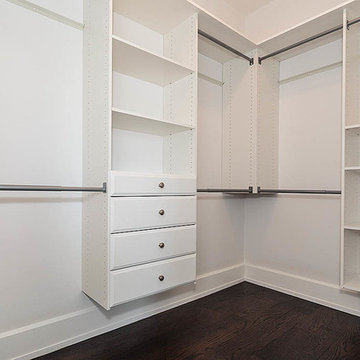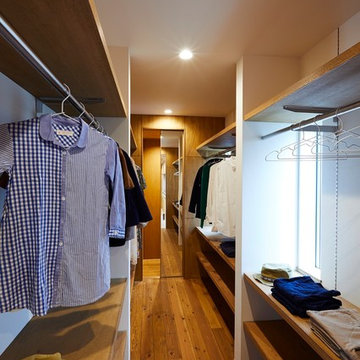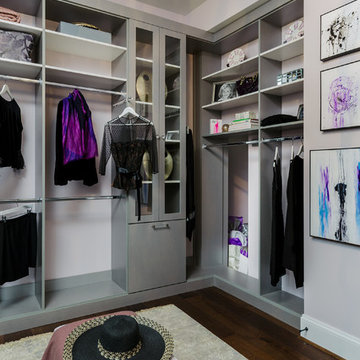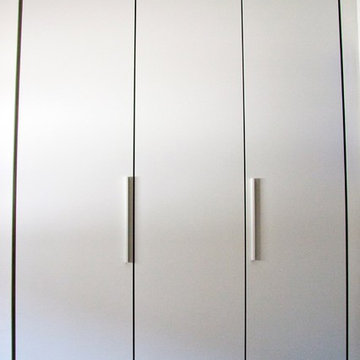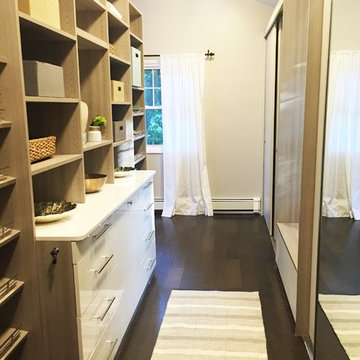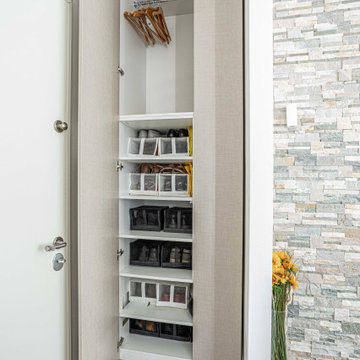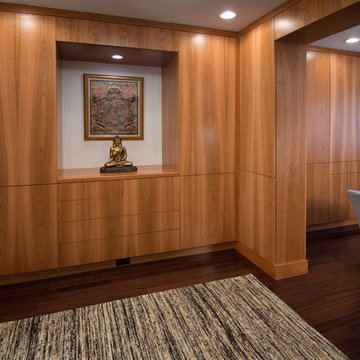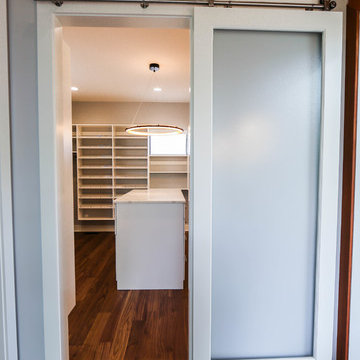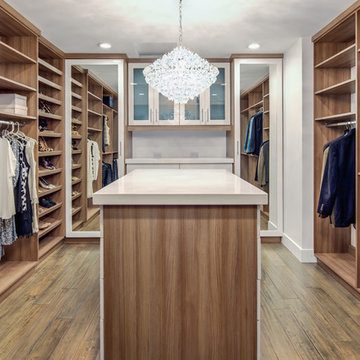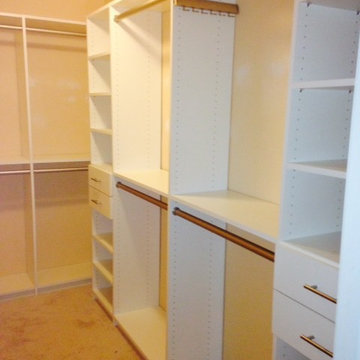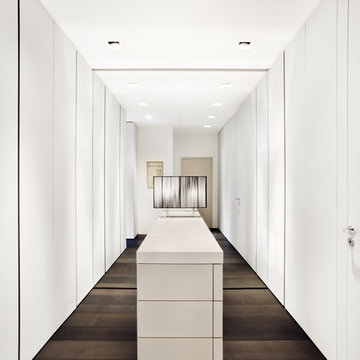Modern Storage and Wardrobe Design Ideas with Dark Hardwood Floors
Refine by:
Budget
Sort by:Popular Today
101 - 120 of 630 photos
Item 1 of 3
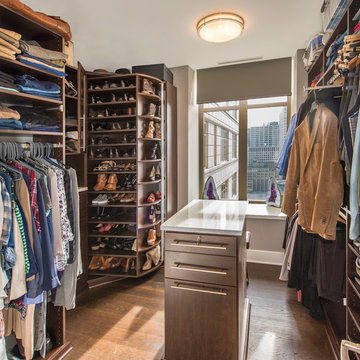
Closet design by Tim Higbee of Closet Works:
A small closet island occupies the center of the walk-in, effectively dividing the space into "his" and "hers" sides. Drawers in the island include dividers for organizing lingerie and small personal items.
photo - Cathy Rabeler
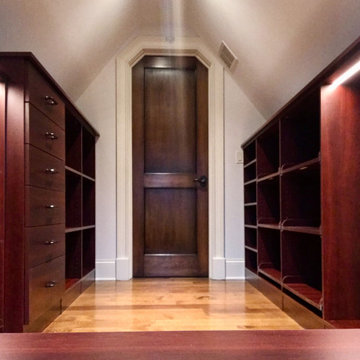
Attic space with 29” tall knee walls. Material is Shiraz cherry, LED lighting, sweater pull outs, mirrors applied to slab doors.
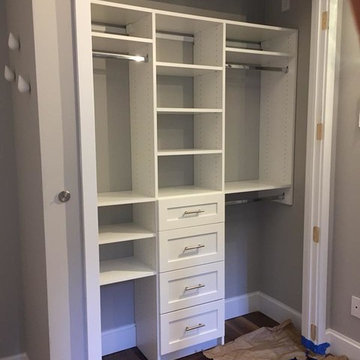
3 SECTION REACH-IN NURSERY CLOSET - 84" HIGH
THIS CLOSET FEATURE KIDS SIZE HANGING ADJUSTABLE SHELVING - SHAKERS STYLE DRAWERS IN WHITE FINISH
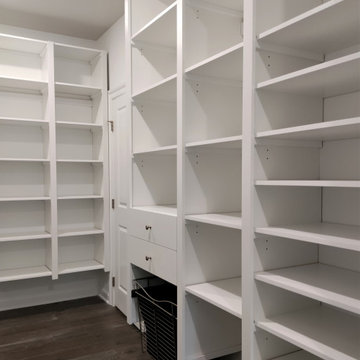
This is a wall-mounted closet created using the Victory Closets patented, parts-based, self-locking system (US Patent No. 9,282,816). After securing a single support rail to the wall, there were no other tools or fasteners needed to assemble/install this closet system.
Closet dimensions are 6 ft wide x 22 ft long.
The customer wanted an affordable solution that would allow them the flexibility to adjust their layout and adapt it to future lifestyle changes, making Victory Closets the perfect fit for the customer's needs.
This was a new home build, and the customer did not want a floor-mounted product that would rest on their new flooring and cover up the baseboard trim.
Due to the long/narrow space and 10-foot high ceilings, we chose a white finish to help keep the closet feeling bright and spacious.
The customer requested a shared his/her closet with a mix of hanging lengths, shoe storage, hamper and drawers.
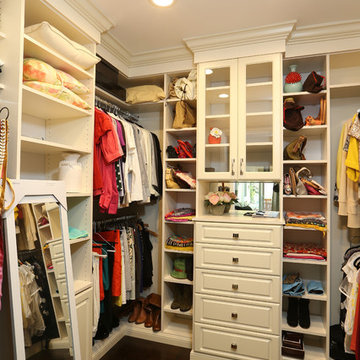
Our homeowner approached us first in order to remodel her master suite. Her shower was leaking and she wanted to turn 2 separate closets into one enviable walk in closet. This homeowners projects have been completed in multiple phases. The second phase was focused on the kitchen, laundry room and converting the dining room to an office. View before and after images of the project here:
http://www.houzz.com/discussions/4412085/m=23/dining-room-turned-office-in-los-angeles-ca
https://www.houzz.com/discussions/4425079/m=23/laundry-room-refresh-in-la
https://www.houzz.com/discussions/4440223/m=23/banquette-driven-kitchen-remodel-in-la
We feel fortunate that she has such great taste and furnished her home so well!
Bedroom: The art on the wall is a piece that the homeowner brought back from a trip to France. The room feels luxe and romantic.
Walk in Closet: The walk in closet features built in cabinetry including glass doored cabinets. It offer shoe storage, purse storage and even linens. The walk in closet has recessed lighting.
Master Bathroom: The master bathroom offers a make-up desk and plenty of lights and mirrors! Utilizing both pendant and recessed lighting, the bathroom feels bright and white even though it is a combination of white and beige. The white shaker cabinets are contrasted by a dark granite countertop. Favoring a large shower over a tub we were able to include a large niche for storage. The tile and floor are both limestone.
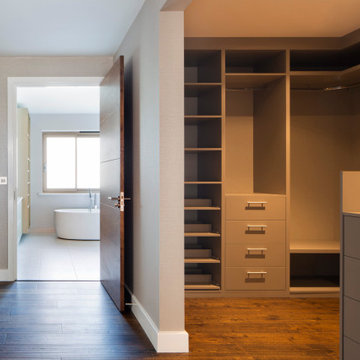
These are large houses at 775 sqm each comprising: 7 bedrooms with en-suite bathrooms, including 2 rooms with walk-in cupboards (the master suite also incorporates a lounge); fully fitted Leicht kitchen and pantry; 3 reception rooms; dining room; lift, stair, study and gym within a communal area; staff and security guard bedrooms with en-suite bathrooms and a laundry; as well as external areas for parking and front and rear gardens.
The concept was to create a grand and open feeling home with an immediate connection from entrance to garden, whilst maintaining a sense of privacy and retreat. The family want to be able to relax or to entertain comfortably. Our brief for the interior was to create a modern but classic feeling home and we have responded with a simple palette of soft colours and natural materials – often with a twist on a traditional theme.
Our design was very much inspired by the Arts & Crafts movement. The new houses blend in with the surroundings but stand out in terms of quality. Facades are predominantly buff facing brick with embedded niches. Deep blue engineering brick quoins highlight the building’s edges and soldier courses highlight window heads. Aluminium windows are powder-coated to match the facade and limestone cills underscore openings and cap the chimney. Gables are rendered off-white and patterned in relief and the dark blue clay tiled roof is striking. Overall, the impression of the house is bold but soft, clean and well proportioned, intimate and elegant despite its size.
Modern Storage and Wardrobe Design Ideas with Dark Hardwood Floors
6
