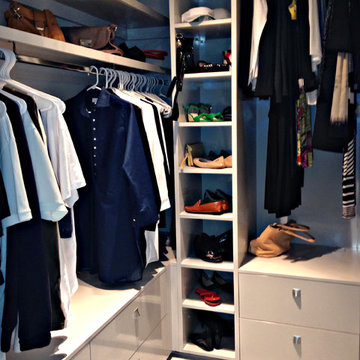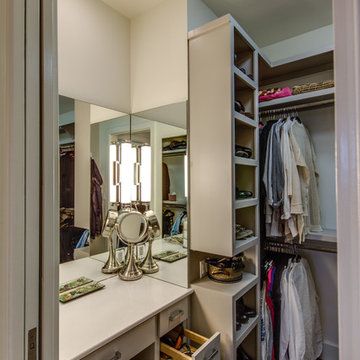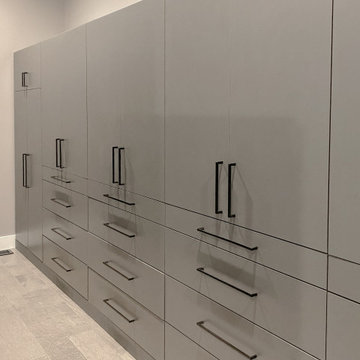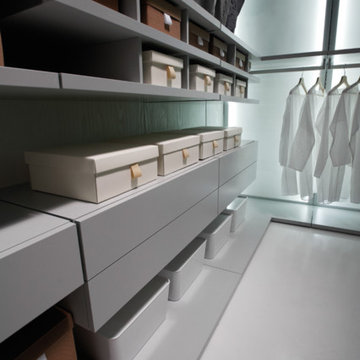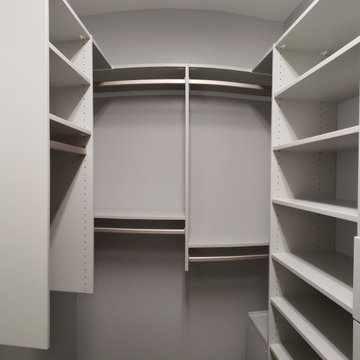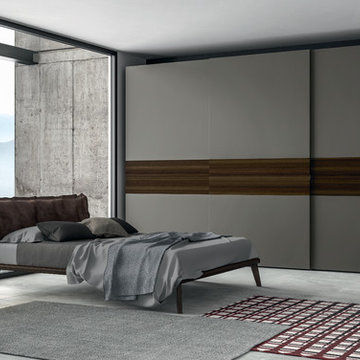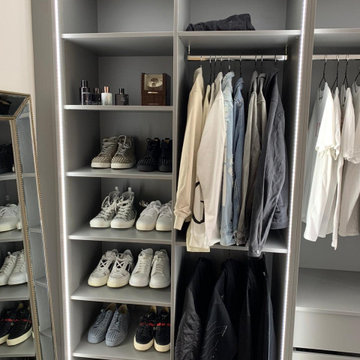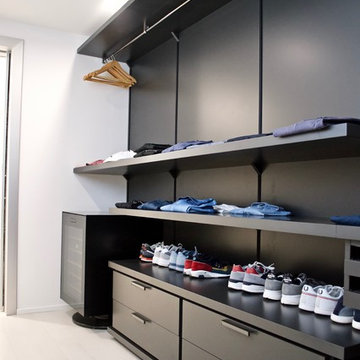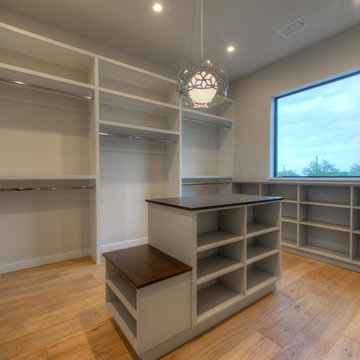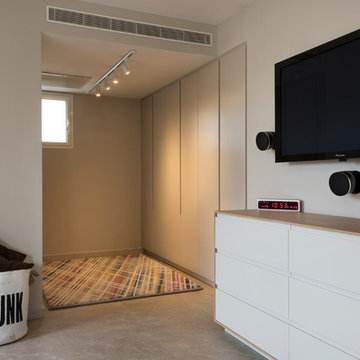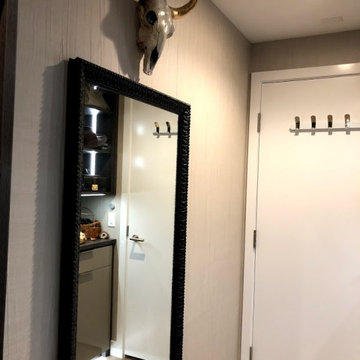Modern Storage and Wardrobe Design Ideas with Grey Cabinets
Refine by:
Budget
Sort by:Popular Today
161 - 180 of 775 photos
Item 1 of 3
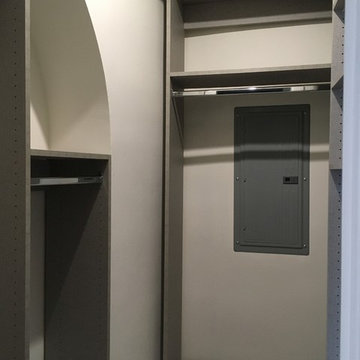
Small closet solutions in character with a historic landmark.
The Marina City complex was designed in 1959 by architect Bertrand Goldberg and completed in 1964 at a cost of $36 million, financed to a large extent by the union of building janitors and elevator operators. When finished, the two towers were both the tallest residential buildings and the tallest reinforced concrete structures in the world. Marina City was also the first building in the United States to be constructed with tower cranes. The complex was built as a city within a city, featuring numerous on-site facilities including a theatre, gym, swimming pool, ice rink, bowling alley, several stores and restaurants, and, of course, a marina.
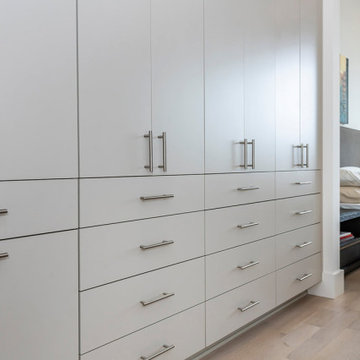
We were approached by a San Francisco firefighter to design a place for him and his girlfriend to live while also creating additional units he could sell to finance the project. He grew up in the house that was built on this site in approximately 1886. It had been remodeled repeatedly since it was first built so that there was only one window remaining that showed any sign of its Victorian heritage. The house had become so dilapidated over the years that it was a legitimate candidate for demolition. Furthermore, the house straddled two legal parcels, so there was an opportunity to build several new units in its place. At our client’s suggestion, we developed the left building as a duplex of which they could occupy the larger, upper unit and the right building as a large single-family residence. In addition to design, we handled permitting, including gathering support by reaching out to the surrounding neighbors and shepherding the project through the Planning Commission Discretionary Review process. The Planning Department insisted that we develop the two buildings so they had different characters and could not be mistaken for an apartment complex. The duplex design was inspired by Albert Frey’s Palm Springs modernism but clad in fibre cement panels and the house design was to be clad in wood. Because the site was steeply upsloping, the design required tall, thick retaining walls that we incorporated into the design creating sunken patios in the rear yards. All floors feature generous 10 foot ceilings and large windows with the upper, bedroom floors featuring 11 and 12 foot ceilings. Open plans are complemented by sleek, modern finishes throughout.
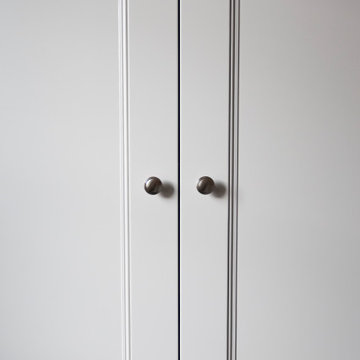
Shaker style wardrobes
Traditional moulding
Double height hanging rails
Drawers
Adjustable shelving
Fully spray painted to clients colour of choice
Farrow and Ball Cornforth white
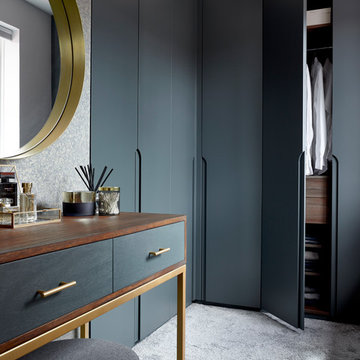
This small spare room was converted into a dressing room as more storage space was required. The door panels were sprayed a dark grey contrasted with a walnut carcass interior. A complimentary dressing table, round brass mirror and brass accessories completed the look.
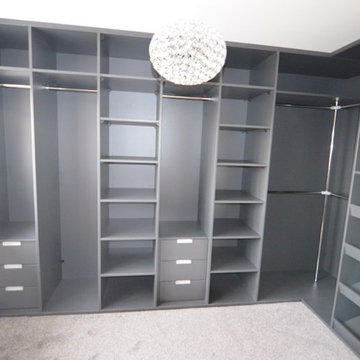
Luxury walk in wardrobe in Dust Grey with shelving, hanging space including corner hanging, drawers and shoe shelves.
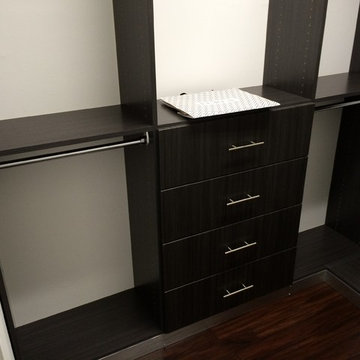
Here we have a very cool grey closet with aluminum trim, base molding, and hardware. This was a small space designed using every available square foot. We used our 8' tall custom cabinets and towers for all hanging and shelves. the aluminum base was also custom made for the customer.
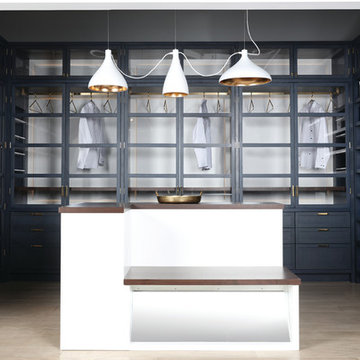
Spacious closet with wooden furnishings crafted by the LACAVA Team. Wood finish in 50-Horizon Blue. It is a well-balanced, efficient, and beautiful layout for your everyday changing room.
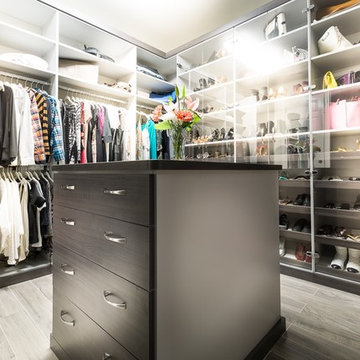
Her Walk in Closet feature Mist Gray shelving with Smoke Wood Grain accents. Full height lucite doors display and protect shoes and purses. Center island with 8 drawers provides storage galore and large countertop work surface to aide in getting ready for any occasion. Sleek modern flair handles add a touch of style.
Photo by: Closet Factory
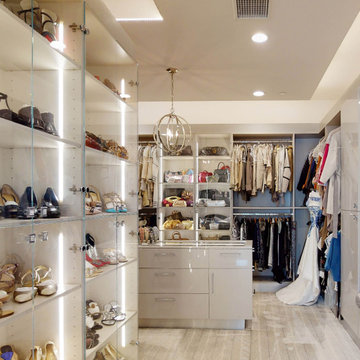
Modern design custom master closet features LED accent lighting and display areas. Vertical LED task lighting lights up display shoe and handbag areas. The custom island features glass display top and storage. The built-in bench with comfy cushion top and drawer storage is a great addition to the design.
Modern Storage and Wardrobe Design Ideas with Grey Cabinets
9
