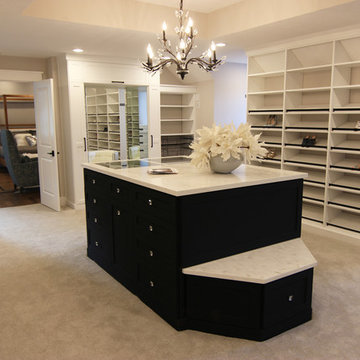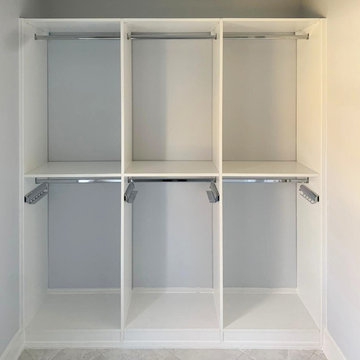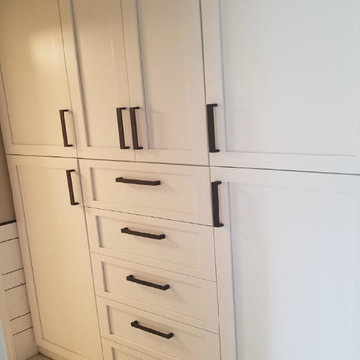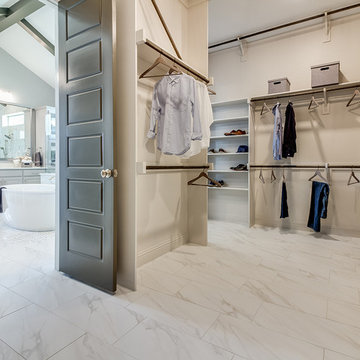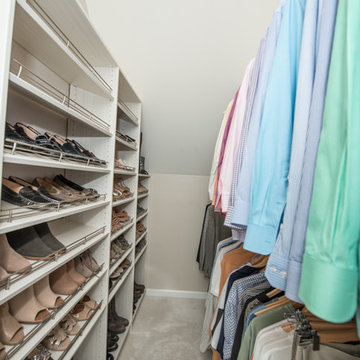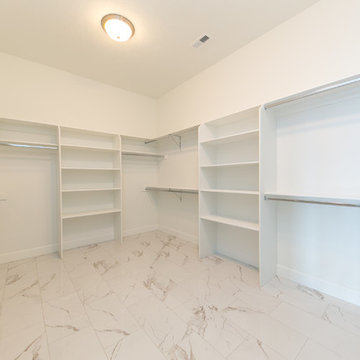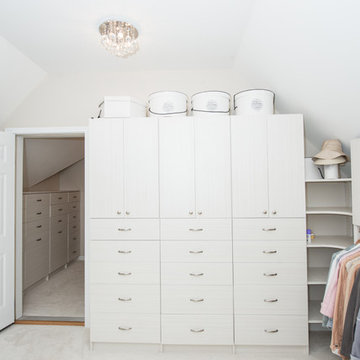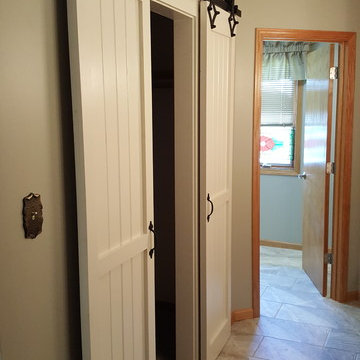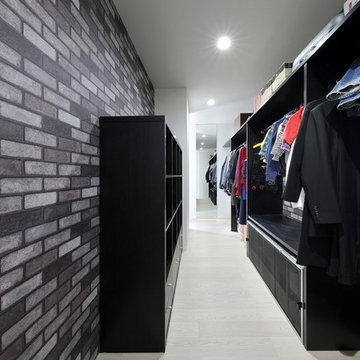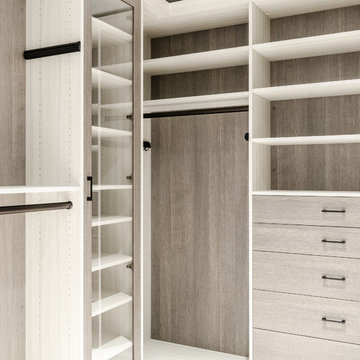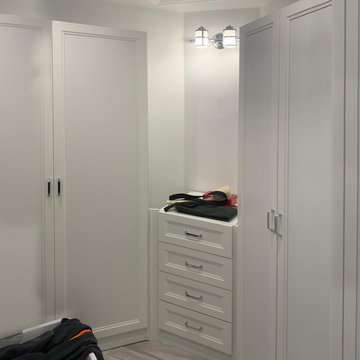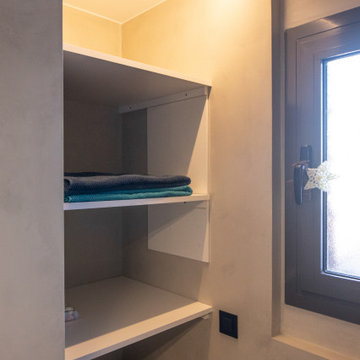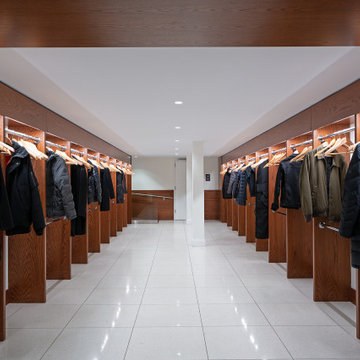Modern Storage and Wardrobe Design Ideas with White Floor
Refine by:
Budget
Sort by:Popular Today
121 - 140 of 276 photos
Item 1 of 3
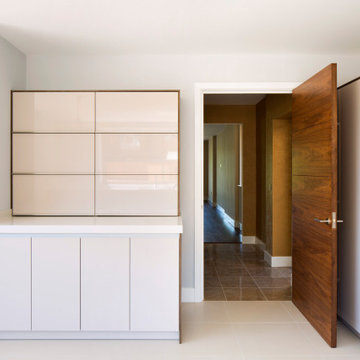
These are large houses at 775 sqm each comprising: 7 bedrooms with en-suite bathrooms, including 2 rooms with walk-in cupboards (the master suite also incorporates a lounge); fully fitted Leicht kitchen and pantry; 3 reception rooms; dining room; lift, stair, study and gym within a communal area; staff and security guard bedrooms with en-suite bathrooms and a laundry; as well as external areas for parking and front and rear gardens.
The concept was to create a grand and open feeling home with an immediate connection from entrance to garden, whilst maintaining a sense of privacy and retreat. The family want to be able to relax or to entertain comfortably. Our brief for the interior was to create a modern but classic feeling home and we have responded with a simple palette of soft colours and natural materials – often with a twist on a traditional theme.
Our design was very much inspired by the Arts & Crafts movement. The new houses blend in with the surroundings but stand out in terms of quality. Facades are predominantly buff facing brick with embedded niches. Deep blue engineering brick quoins highlight the building’s edges and soldier courses highlight window heads. Aluminium windows are powder-coated to match the facade and limestone cills underscore openings and cap the chimney. Gables are rendered off-white and patterned in relief and the dark blue clay tiled roof is striking. Overall, the impression of the house is bold but soft, clean and well proportioned, intimate and elegant despite its size.
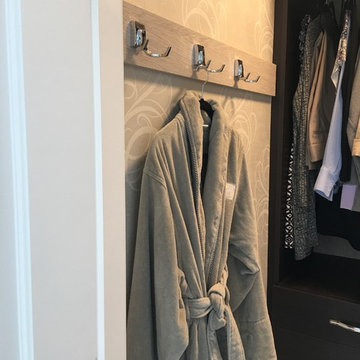
By adding a some glamour, we personalized this closet with a glittery wallpaper, pulls, and ceiling mounted light.
It feels like a high end dressing room!
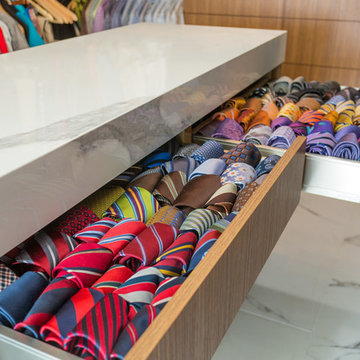
Open concept walk in closet with teak custom cabinets. Large teak custom cabinet sits in the middle of the room draped in marble 4 inch thick countertops. Custom drawers have been created for ties, jewerlery, antique cuff links, tie tacks and pins, along with drawers of crazy socks, and other specialty items. In suite laundry and ironing is ideal to keep all clothing in one place and organized and helps reduce trips up and down stairs just to do laundry. Truely a dream closet with every details carefully though out. John Bentley Photography - Vancouver
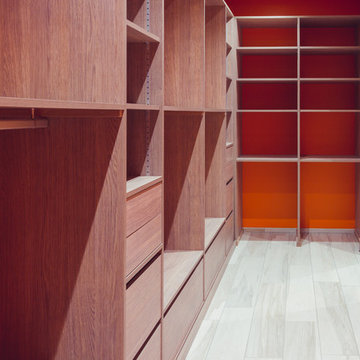
La touche sur-mesure du dressing : la hauteur des coffres sort des standards afin d’offrir un aménagement réfléchi pour les besoins du client.
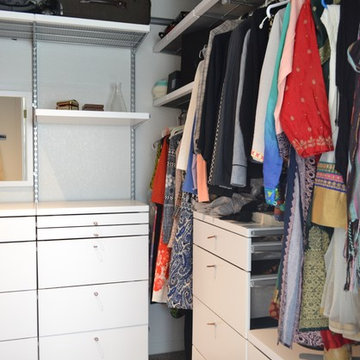
What was a very dated and hard to use master bath became a soothing watercolored retreat.
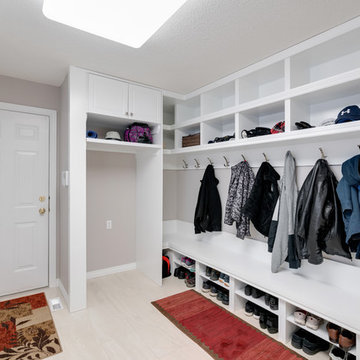
A beautiful home renovation of the interior living space to create a more functional, modern, and clean style. The upgrades included the bathrooms, living room, kitchen, and floors to allow for a more modern feel throughout. Overall the renovation dramatically improved the look and feel of the entire space leaving the clients happy and ready to enjoy their new forever home.
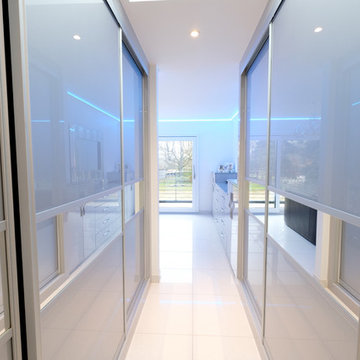
This master bedroom dressing area features his and hers fitted wardrobes.
CLPM project manager tip - these wardrobes were bought and fitted by a specialist supplier but you can get a good carpenter to make bespoke units or adapt off the shelf units as an alternative.
Modern Storage and Wardrobe Design Ideas with White Floor
7
