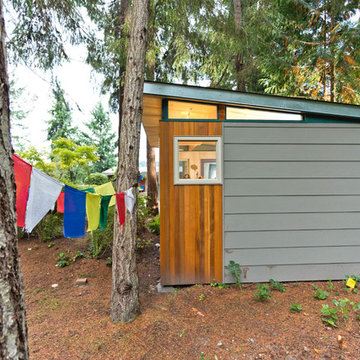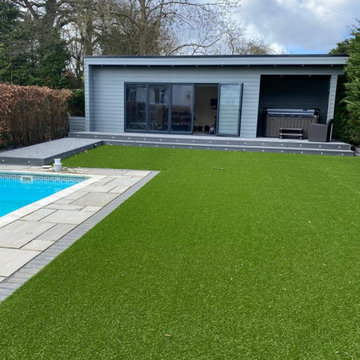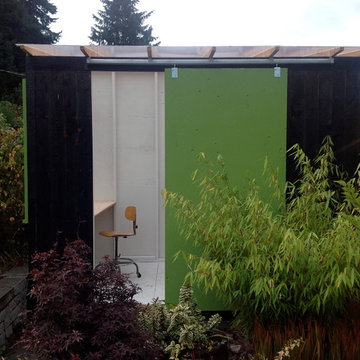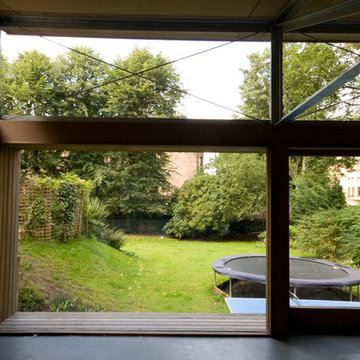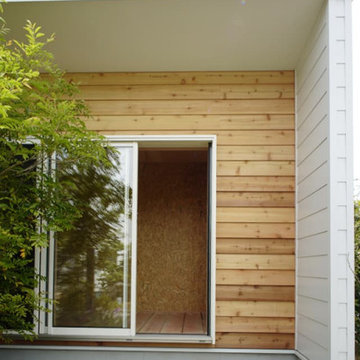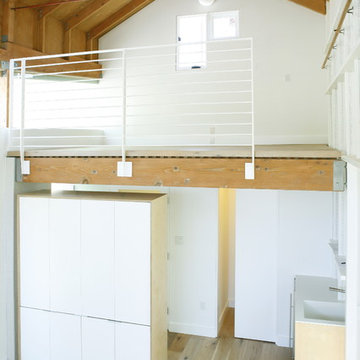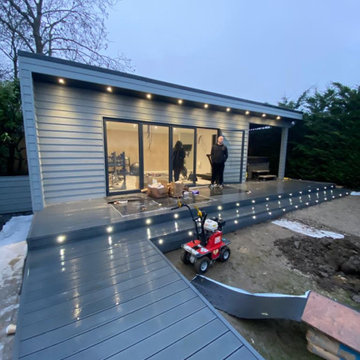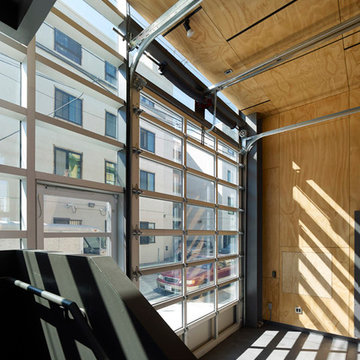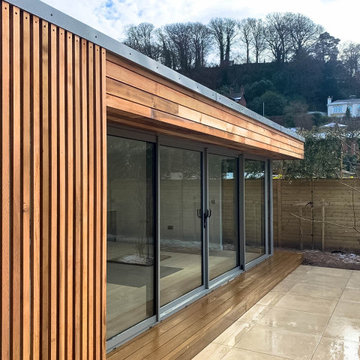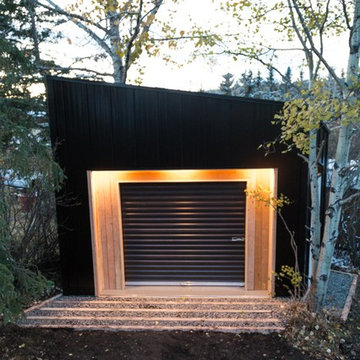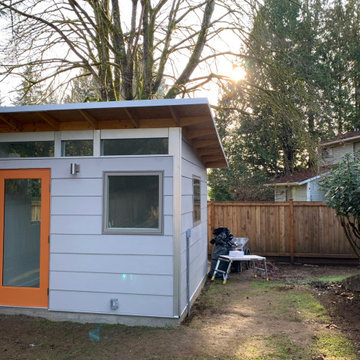Modern Studio Design Ideas
Sort by:Popular Today
141 - 160 of 647 photos
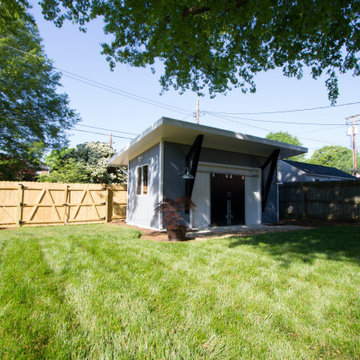
A free standing new build workshop in this urban backyard created additional work space for our clients. A modern slope roof, industrial lighting, metal supports, sliding barn doors and modern yet classic colonial blue siding come together for an inspiring space.
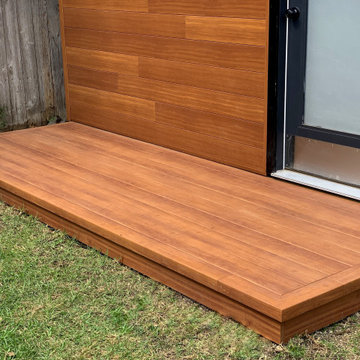
Cedar Renditions siding in Timberline, and Zuri Premium Decking in Pecan.
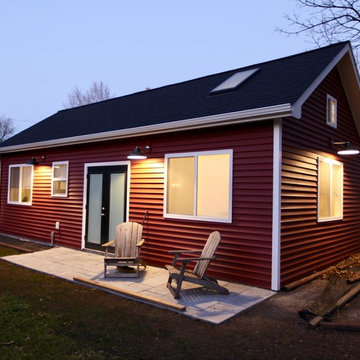
Home office sheds are growing in popularity but this one is a new take on the trend. Brad D. and his wife work from home and they needed a space that was large enough to accommodate both of their workspaces. What they created with the help of our Iowa City team became quite the upscale workspace.
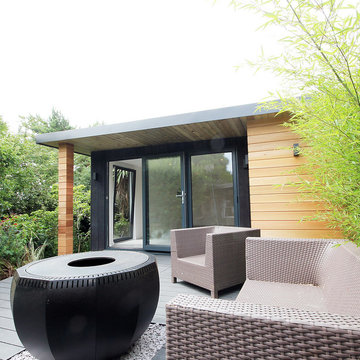
A beautifully composed three level terraced garden. This pool house and garden office have been designed to maximise available space and bring a luxurious feel to the top level of this long garden near Hove Park.
With cedar cladding, bi-folding doors and dark vertical timber surrounds, this garden building is a beautiful addition. Working as a pool house, where the family can use the bathroom and rest after swimming, the large room will also play the role of a garden office. From time to time it will be transformed into a garden bedroom, where guests will have a chance to wake up to a beautiful view.
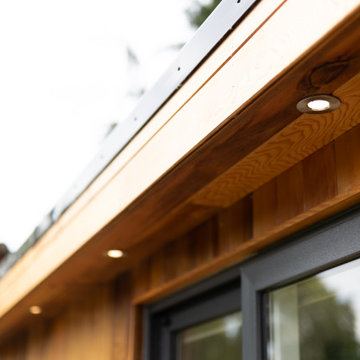
This sleek garden office was built for a client in West Sussex who wanted to move their home office out of the house and into the garden. In order to meet our brief of providing a contemporary design, we included Western Red Cedar cladding. This softwood cladding has beautiful tones of brown, red and orange. The sliding doors and full length window allow natural light to flood in to the room, whilst the desk height window offers views across the garden.
We can add an area of separate storage to all of our garden room builds. In the case of this structure, we have hidden the entrance to the side of the building and have continued the cedar cladding across the door. As a result, the room is concealed but offers the storage space needed. The interior of the storage is ply-lined, offering a durable solution for garden storage on the garden room.
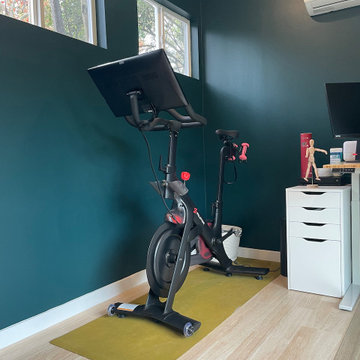
16 ft x 10 ft with a 2 ft deck. Includes electricity, Split AC & Heat system, finished interior, wifi enabled switches and LED lighting.
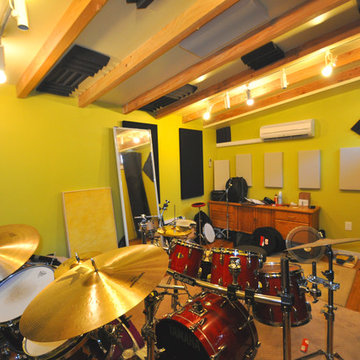
A Drummer's Studio Shed - complete with placement of sound-optimizing features (added by owner). Jam away!
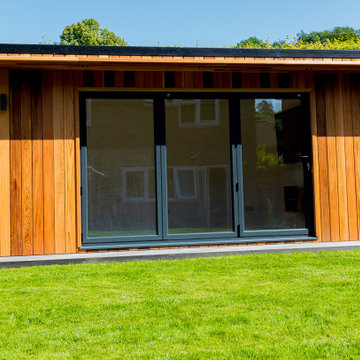
This beautiful garden room compliments its surroundings by using a durable rain screen western red cedar cladding not only for its life span but its rich colours when treated. Subject to planning conditions under the Welwyn Estate Management Scheme the development required careful thoughts for the design and consideration for the for the neighbouring residents. The Oakdale project had to designed for home working, a place to relax and a useful storage unit. The garden room is equiped for home working during the day, with plenty of natural light, additional sockets and internet ports. The family room offers a nice space outside of the house to kick back and enjoy relaxing time in the cinema area. Finally, the family required storage space, concealed with a cedar door matching the facade lies a shed racked out with shelving for storage. This garden was transformed in 20man days. We also completed a full landscaping project prior to this at the same property which allowed us to run seperate cable ducts for electrical supply and CAT6 below ground without having to disturb any landscaping finishes. We cant wait to see this at a later stage in its full swing with furnishings
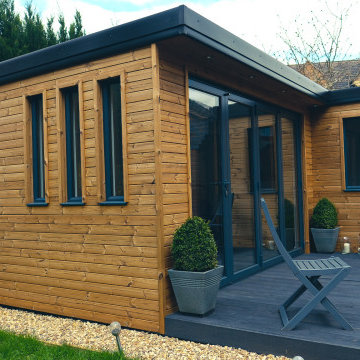
A fully bespoke Garden Room Home Gym for a family in Banbury. The room is used as a home studio for a personal trainer and also doubles up as a home office and lounge.
The room features Air conditions and was fully bespoke to fit the unique location. The Room was complimented with Millboard Decking which connected the room to the main house.
Modern Studio Design Ideas
8
