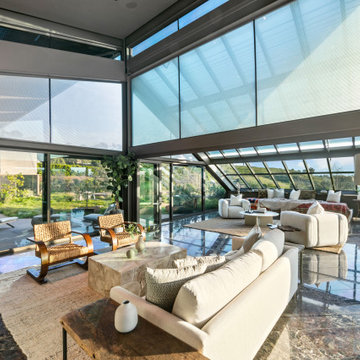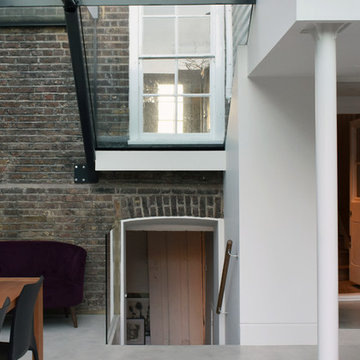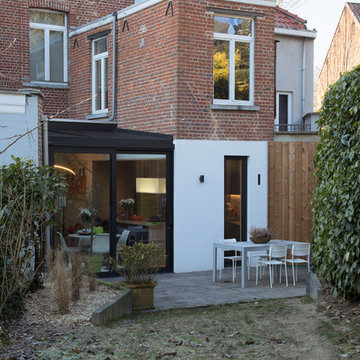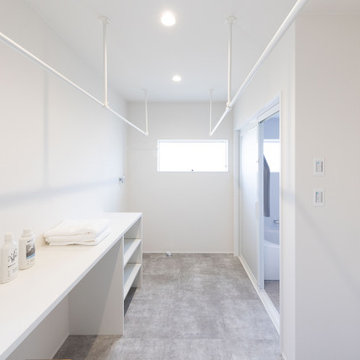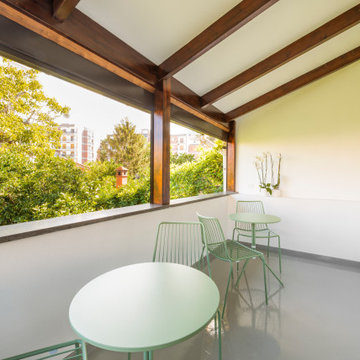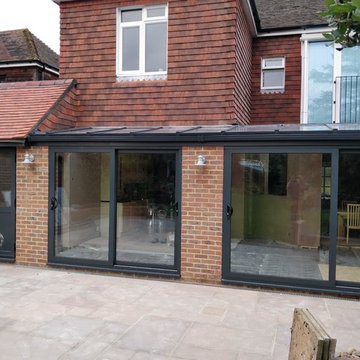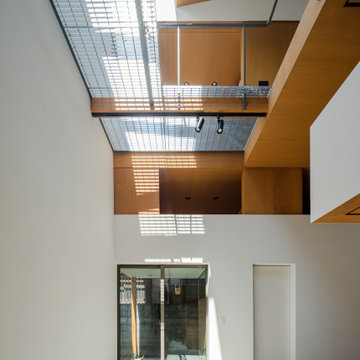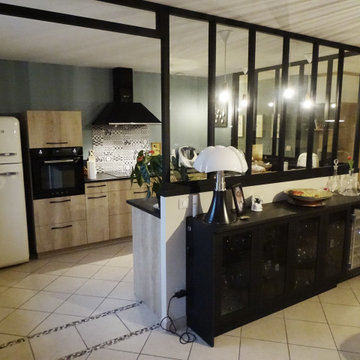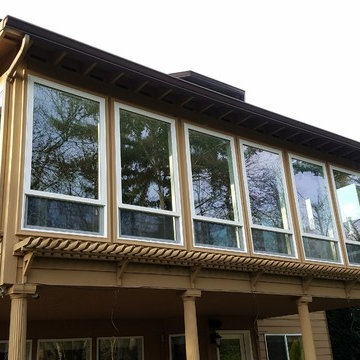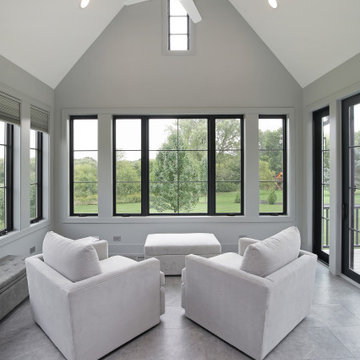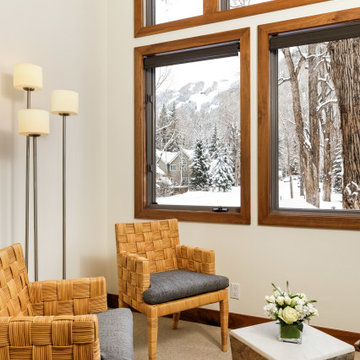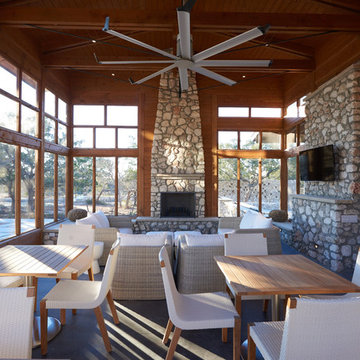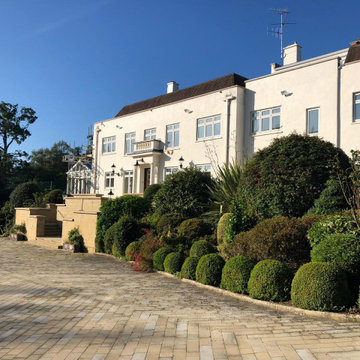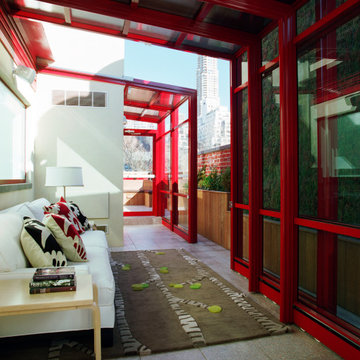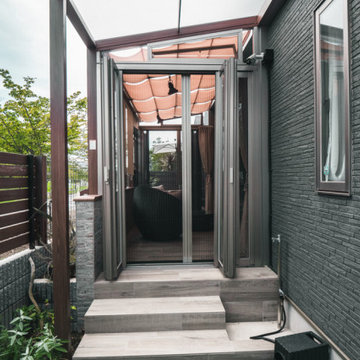Modern Sunroom Design Photos with Grey Floor
Refine by:
Budget
Sort by:Popular Today
161 - 180 of 238 photos
Item 1 of 3
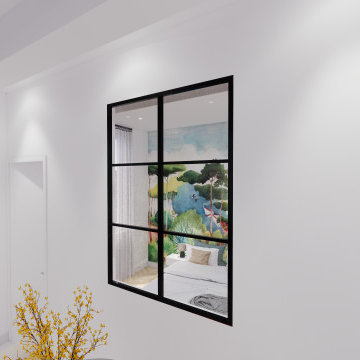
La rénovation du Projet #48 a consisté à diviser un appartement de 95m2 en deux appartements de 2 pièces destinés à la location saisonnière. En effet, la configuration particulière du bien permettait de conserver une entrée commune, tout en recréant dans chaque appartement une cuisine, une pièce de vie, une chambre séparée, et une salle de douche.
Le bien totalement vétuste a été entièrement rénové : remplacement de l'électricité, de la plomberie, des sols, des peintures, des fenêtres, et enfin ajout de la climatisation.
Le nombre assez réduit de fenêtres et donc une faible luminosité intérieure nous a fait porter une attention toute particulière à la décoration, que nous avons imaginée moderne et colorée, mais aussi au jeu des éclairages directs et indirects. L'ajout de verrières type atelier entre les chambres et les pièces de vie, et la pose d'un papier peint panoramique Isidore Leroy a enfin permis de créer de vrais cocons, propices à la détente à l'évasion méditerranéenne.
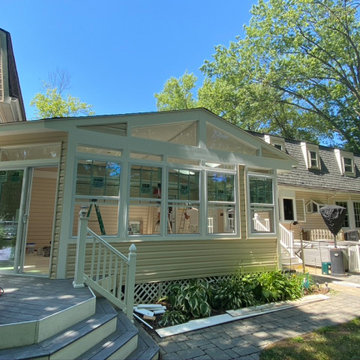
The gorgeous sunroom lets in a great amount of light and provides a beautiful view of the yard - this really makes the for the perfect spot for the Spring and Summer.
Allows for great visibility into the backyard and provides a space that allows you to enjoy the warmth and shine of sun while still being in an interior space.
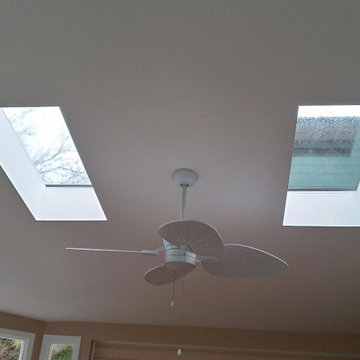
The Skylights are a great addition to any sunroom - providing light overhead!
This is 1 of 2 fans we installed to keep the area cool on those hot days!
The gorgeous sunroom lets in a great amount of light and provides a beautiful view of the yard - this really makes the for the perfect spot for the Spring and Summer.
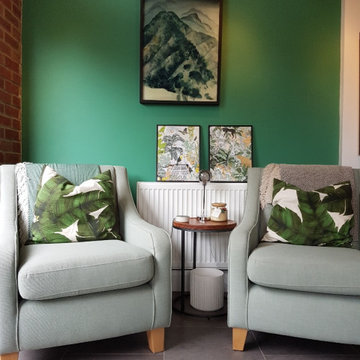
Sunroom leading from Dining Room and Kitchen with double aspect bifold doors out onto a composite deck.
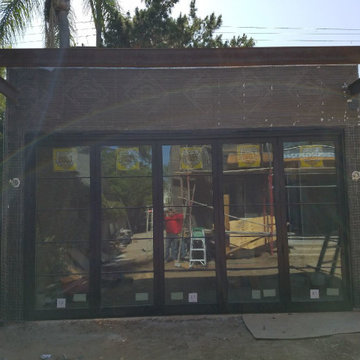
The photographed work in progress is the Pool House. located in the back yard. Framed from the ground up, currently covered with a Board and Batten siding for insulation and weather purposes, with beautiful large windows/window doors. The seen Pool House also includes a Bathroom as well as a entertainment area for the adults while the children are at play in the pool! Life is good!
Modern Sunroom Design Photos with Grey Floor
9
