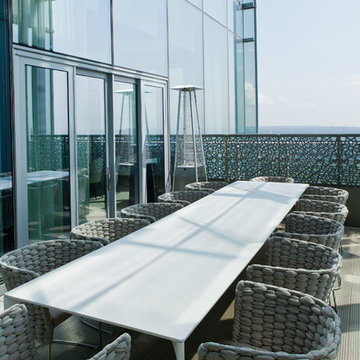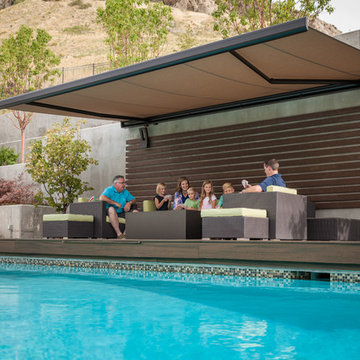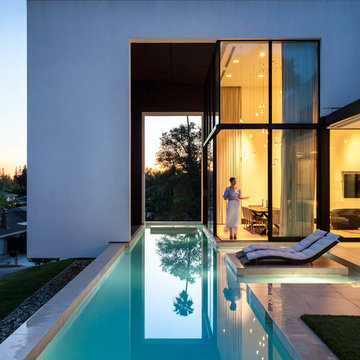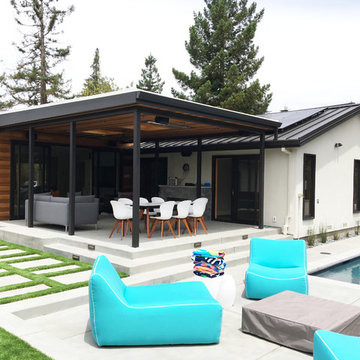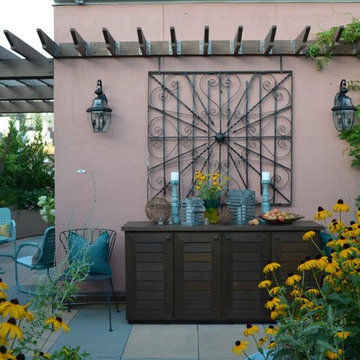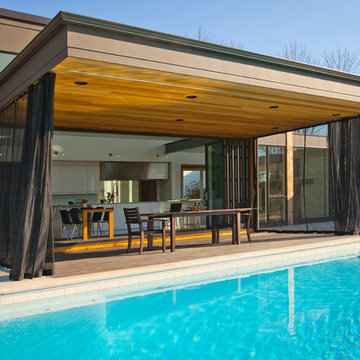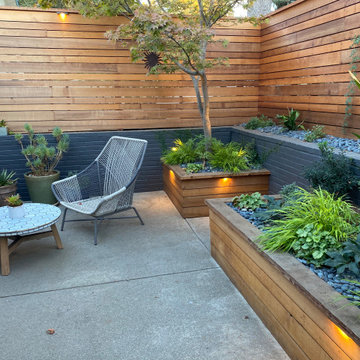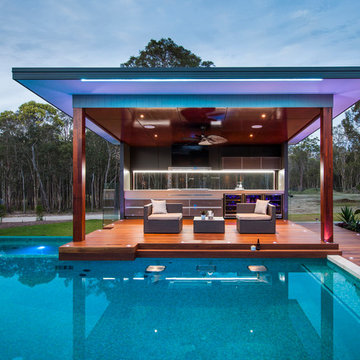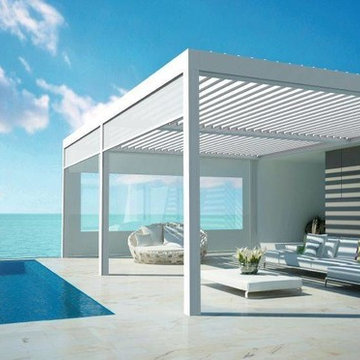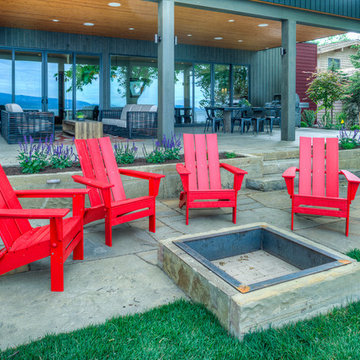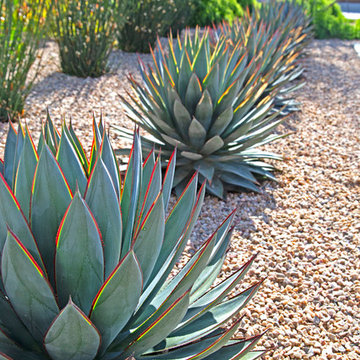Modern Turquoise Patio Design Ideas
Refine by:
Budget
Sort by:Popular Today
1 - 20 of 531 photos
Item 1 of 3
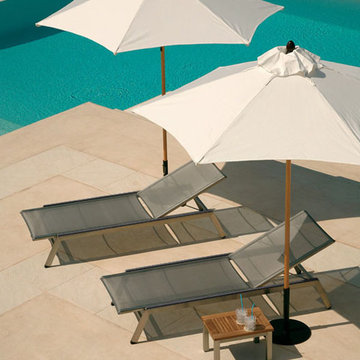
Barlow Tyrie Equinox Stacking Sling Lounger - Barlow Tyrie manufacturers their own extensive range of outdoor teak furniture with traditional and contemporary designs that include teak chairs and tables, teak steamers, teak benches and swing seats, as well as items in teak mixed with sling that include chairs, sun loungers and deep seating.
Barlow Tyrie also produces their own extensive ranges of furniture in both stainless steel and aluminium, which include chairs, tables, loungers and deep seating. This furniture incorporates teak and synthetic material to give modern, contemporary designs that look good in any setting.
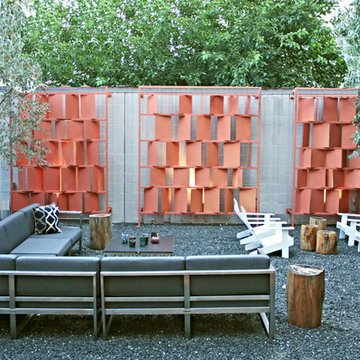
This sitting area was part of an entire apartment courtyard project encompassing a modern deck with outdoor kitchen and dining as well as large seating groupings including chairs made from recycled materials, a sectional sofa upholstered in Sunbrella fabric and salvaged wood tree stump tables. The powder coated large metal wall art was designed by Chris Obeji of Hector Romero Design - this art is a great shade of salmon pink and it's backlit with uplights washing the walls behind at night. It also holds an outdoor movie screen that can be easily pulled down for movie nights. A great project that makes for some even greater parties.
More images on our website http://www.hectorromerodesign.com/exterior-project
photos by HRD
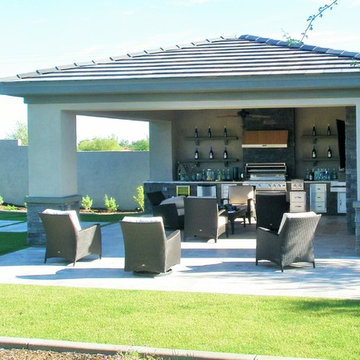
We added this outdoor living area to a beautiful home in Paradise Valley. It features a full kitchen with refrigerator, gas cook surface, sink, Ice maker, bathroom with shower, even a flat screen television with surround sound.
Photos by, Gregory Kerber
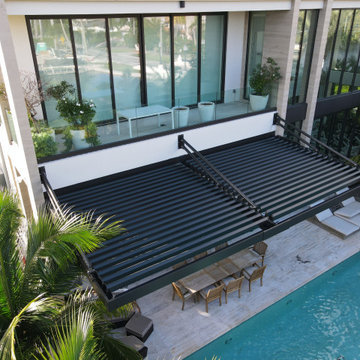
While our client already had a shaded area built in to structure of their home, they were looking for a solution that extends all the way to the pool. Our design consultant designed our Louvered Pergola System to be installed without columns, anchoring to the home with additional hangers for support. With our smart shade structure they were able to extend their outdoor living space and have the possibility of opening and closing the louvers as they please.
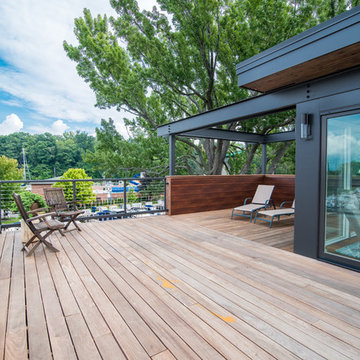
A couple wanted a weekend retreat without spending a majority of their getaway in an automobile. Therefore, a lot was purchased along the Rocky River with the vision of creating a nearby escape less than five miles away from their home. This 1,300 sf 24’ x 24’ dwelling is divided into a four square quadrant with the goal to create a variety of interior and exterior experiences while maintaining a rather small footprint.
Typically, when going on a weekend retreat one has the drive time to decompress. However, without this, the goal was to create a procession from the car to the house to signify such change of context. This concept was achieved through the use of a wood slatted screen wall which must be passed through. After winding around a collection of poured concrete steps and walls one comes to a wood plank bridge and crosses over a Japanese garden leaving all the stresses of the daily world behind.
The house is structured around a nine column steel frame grid, which reinforces the impression one gets of the four quadrants. The two rear quadrants intentionally house enclosed program space but once passed through, the floor plan completely opens to long views down to the mouth of the river into Lake Erie.
On the second floor the four square grid is stacked with one quadrant removed for the two story living area on the first floor to capture heightened views down the river. In a move to create complete separation there is a one quadrant roof top office with surrounding roof top garden space. The rooftop office is accessed through a unique approach by exiting onto a steel grated staircase which wraps up the exterior facade of the house. This experience provides an additional retreat within their weekend getaway, and serves as the apex of the house where one can completely enjoy the views of Lake Erie disappearing over the horizon.
Visually the house extends into the riverside site, but the four quadrant axis also physically extends creating a series of experiences out on the property. The Northeast kitchen quadrant extends out to become an exterior kitchen & dining space. The two-story Northwest living room quadrant extends out to a series of wrap around steps and lounge seating. A fire pit sits in this quadrant as well farther out in the lawn. A fruit and vegetable garden sits out in the Southwest quadrant in near proximity to the shed, and the entry sequence is contained within the Southeast quadrant extension. Internally and externally the whole house is organized in a simple and concise way and achieves the ultimate goal of creating many different experiences within a rationally sized footprint.
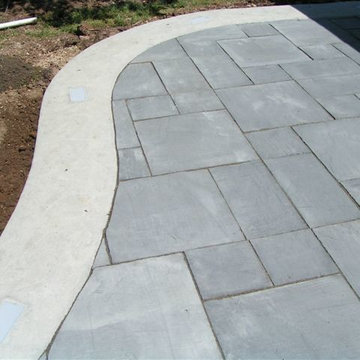
This Project was installed with manufactured wet cast stone tiles by Silvercreek Stoneworks. The color used is called Bluestone.
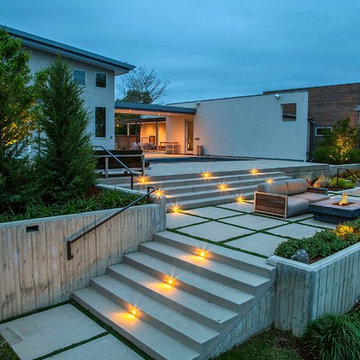
Modern Courtyard integrated with home style, view corridors and flow patterns. Concrete has sand finish, artificial turf is installed between the pavers, IPE deck tiles used for dining area and restoration hardware fire pit was used.
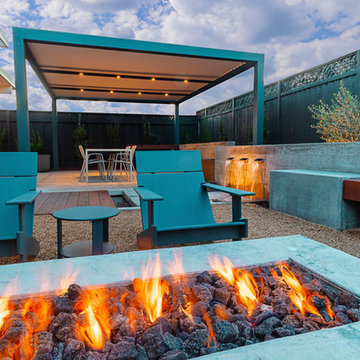
Custom PIP firepit w/ gravel pathway, custom water feature with IPE bench and retaining wall.
Modern Turquoise Patio Design Ideas
1
