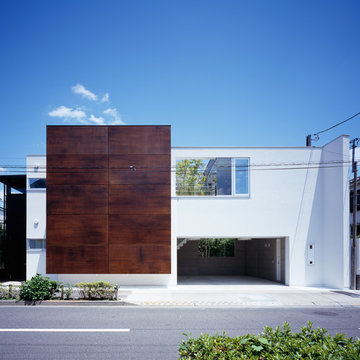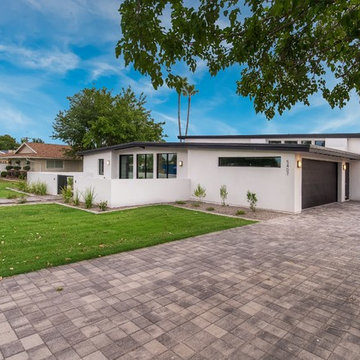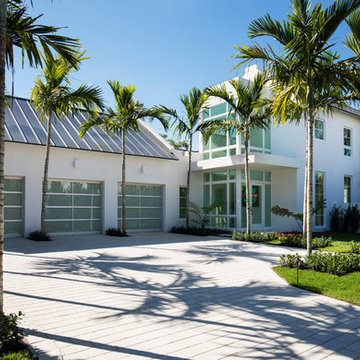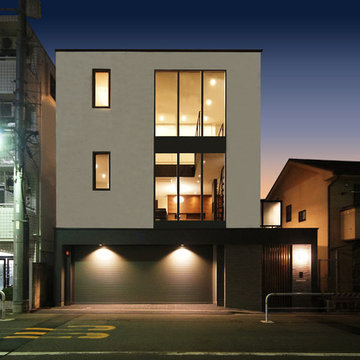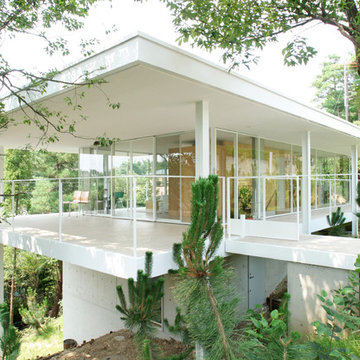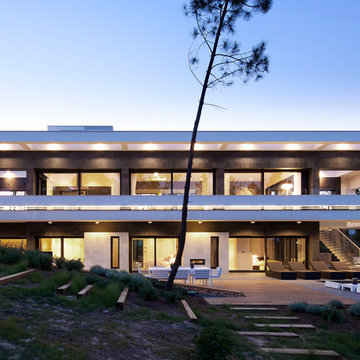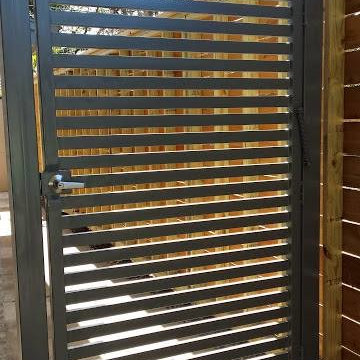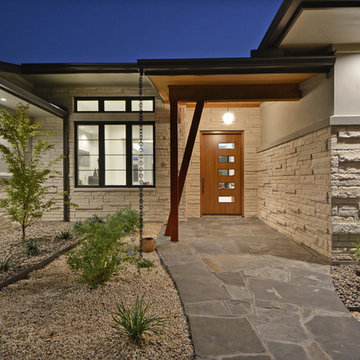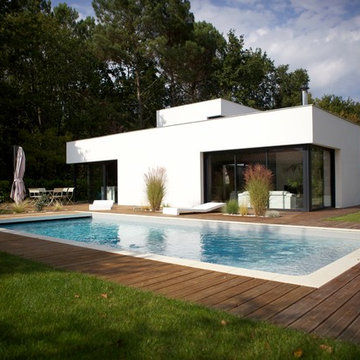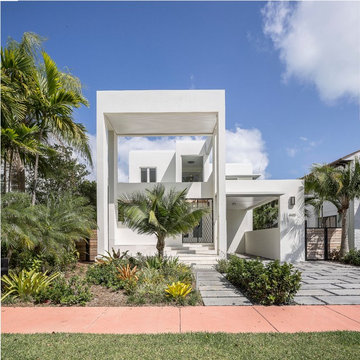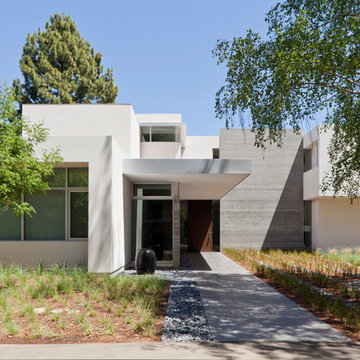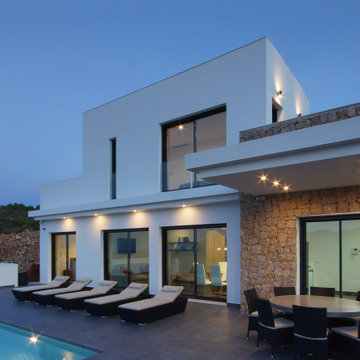Modern White Exterior Design Ideas
Refine by:
Budget
Sort by:Popular Today
61 - 80 of 12,499 photos
Item 1 of 3
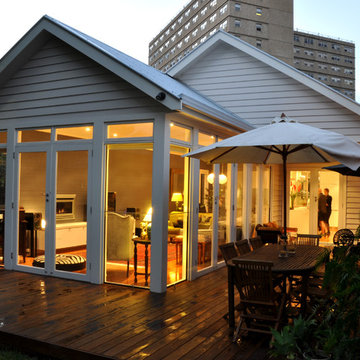
AMG Architects, together with the owners of this circa 1910 weatherboard home, created smart, free flowing spaces that reflected the owners’ style, character and sophistication while remaining sympathetic to the home’s period origins.
The completely remodeled kitchen and dining space is set off by a stunning 3.4m long Stone Italian “Cristal” island bench which draws the eye to subtly defining the kitchen and dining spaces.
A feature glass and aluminium cabinet, containing the owners’ precious glassware and crockery collections, is a striking example of the creative partnership that defined this renovation.
Likewise, a chance spotting of some stylish chartreuse-green tiles in a design magazine set the creative wheels in motion for the creation of two luxurious ensuites.
From the striking green marble floor tiles to the large frameless glass shower recess, oversized window, cleverly designed niches, and luxurious rain shower, the master ensuite exudes sophistication.
AMG Architects’ signature louvered window design creates a sense of flowing spaces, improving the natural light and air flow.
Throughout, it is the personal touches that enliven this property with a unique character and spirit.
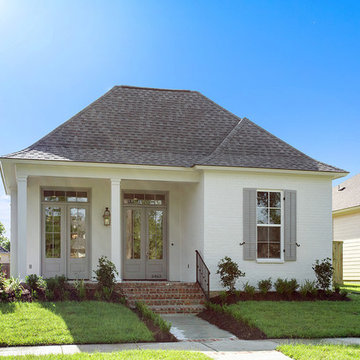
Exterior colors shown here are all from Benjamin Moore. The siding, stucco & brick feature Dove's Wing 0537. All of the exterior trim is Santo 0538. The shutters & front doors are Smokey Tone 0541.
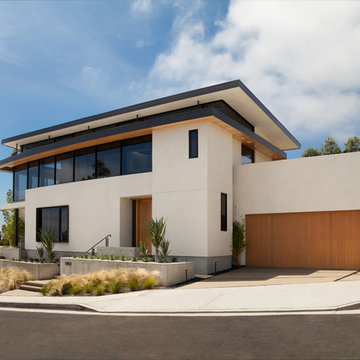
Architecture and
Interior Design by Anders Lasater Architects,
Photos by Jon Encarnation

Backyard view of a 3 story modern home exterior. From the pool to the outdoor Living space, into the Living Room, Dining Room and Kitchen. The upper Patios have both wood ceiling and skylights and a glass panel railing.

Front elevation closeup modern prairie style lava rock landscape native plants and cactus 3-car garage
Modern White Exterior Design Ideas
4
