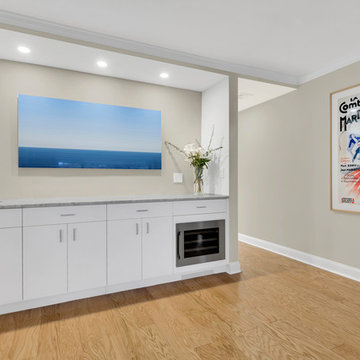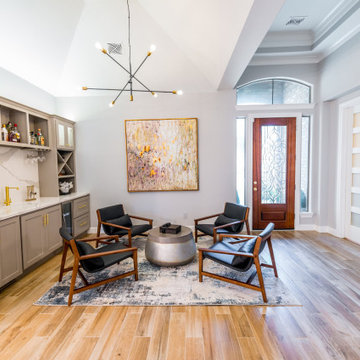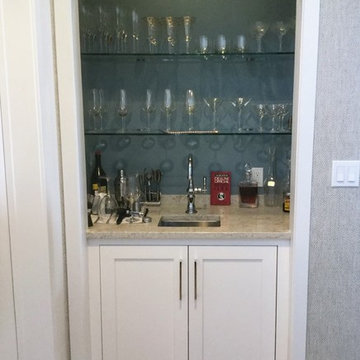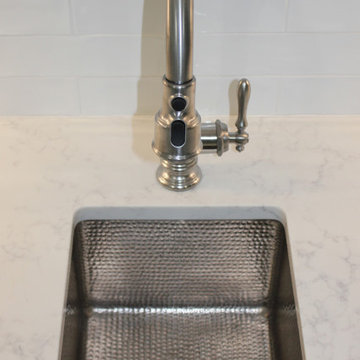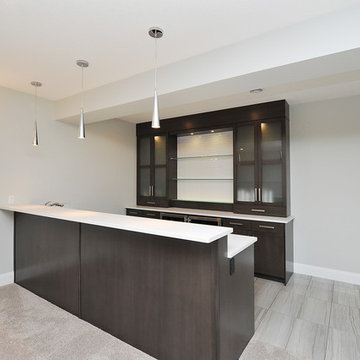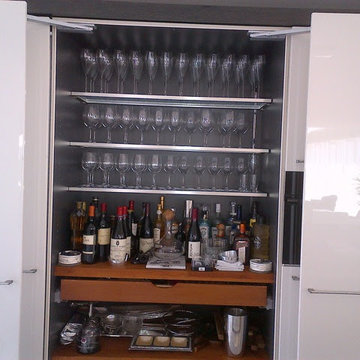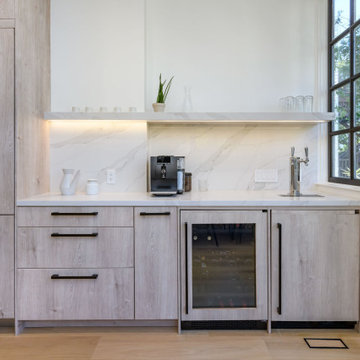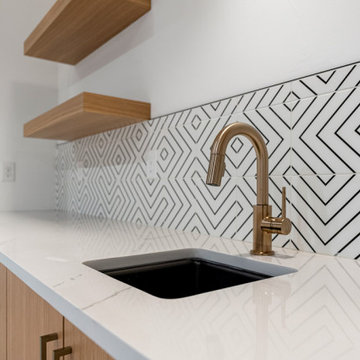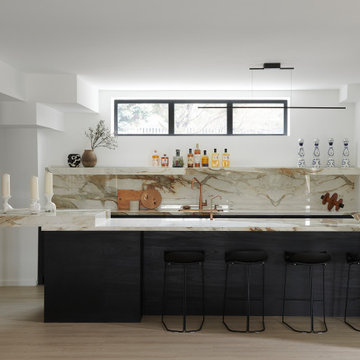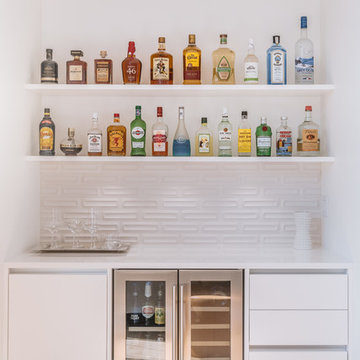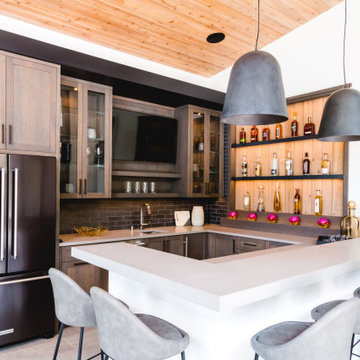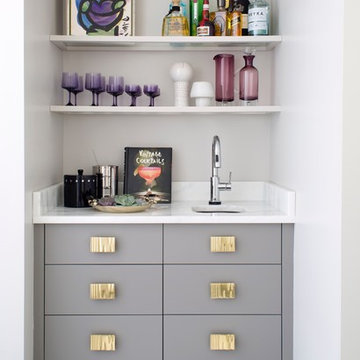Modern White Home Bar Design Ideas
Refine by:
Budget
Sort by:Popular Today
141 - 160 of 1,620 photos
Item 1 of 3

Les propriétaires ont voulu créer une atmosphère poétique et raffinée. Le contraste des couleurs apporte lumière et caractère à cet appartement. Nous avons rénové tous les éléments d'origine de l'appartement.
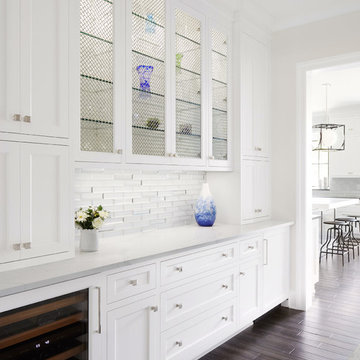
A custom home builder in Chicago's western suburbs, Summit Signature Homes, ushers in a new era of residential construction. With an eye on superb design and value, industry-leading practices and superior customer service, Summit stands alone. Custom-built homes in Clarendon Hills, Hinsdale, Western Springs, and other western suburbs.
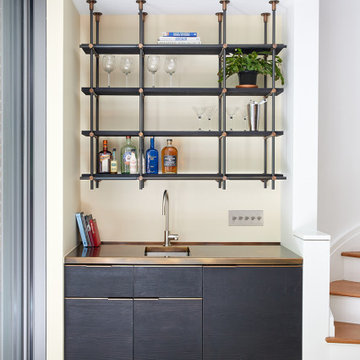
For this residence located on Dominick Street in one of the oldest houses in New York, Amuneal worked directly with the homeowners to design a custom kitchen in addition to two custom bars. This bar in charred pine with a watery copper top is paired with a 3 Bay Ceiling Mounted Collector's Shelving Unit. The ultimate liquor display!
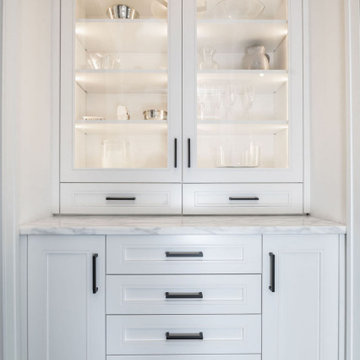
Modern white overlay cabinetry with black metal hardware, recessed-panel doors, and two glass-front doors.
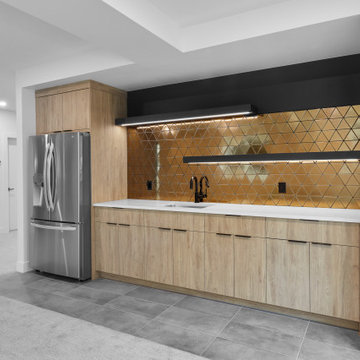
Minimalist single-wall ceramic tile and gray floor wet bar photo in Edmonton with an undermount sink, flat-panel cabinets, light wood cabinets, quartzite countertops, metal backsplash and white countertops
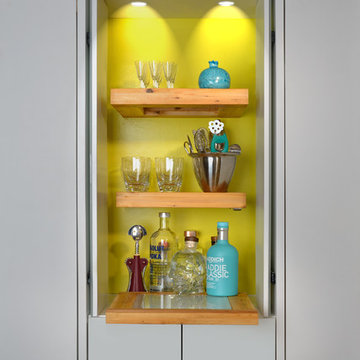
Upside Development completed this Interior contemporary remodeling project in Sherwood Park. Located in core midtown, this detached 2 story brick home has seen it’s share of renovations in the past. With a 15-year-old rear addition and 90’s kitchen, it was time to upgrade again. This home needed a major facelift from the multiple layers of past renovations.
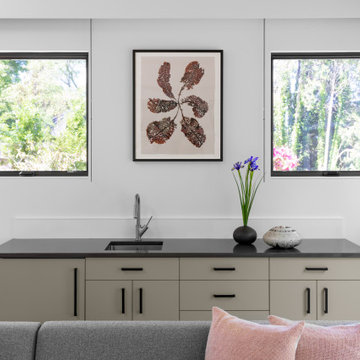
The challenge was to create a modern, minimalist structure that did not interfere with the natural setting but rather seemed nestled in and part of the landscape while blurring the lines between interior and exterior spaces.
Special Features and Details:
• wood floor, ceiling and exterior deck all run in the same direction drawing the eye toward the water view below
• valence encompassing the living space aligns with the face of the loft floor and conceals window shades and uplighting.
• pocket doors are flush with the ceiling adding to the feeling of one room flowing into the other when the doors are open
• ample storage tucks into the walls unobtrusively
• baseboards are set in, flush with the walls separated by a channel detail.
• deck appears to float, creating a sense of weightlessness. This detail repeats at the bedside tables and bathroom vanity
• obscured glass window in shower provides light and privacy
Modern White Home Bar Design Ideas
8
