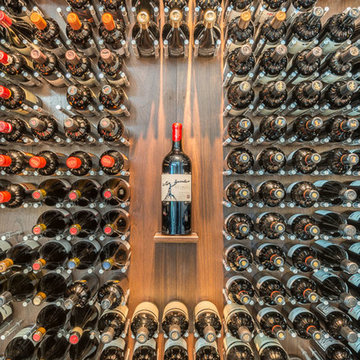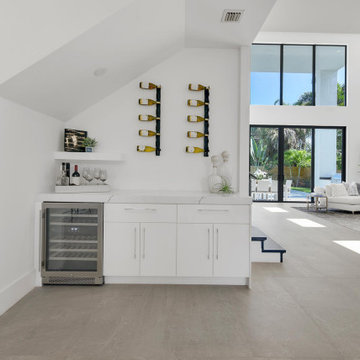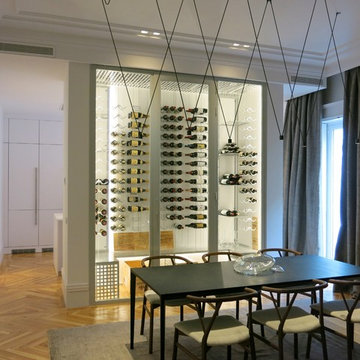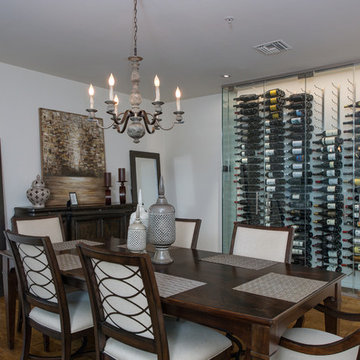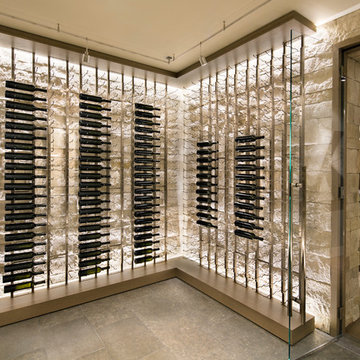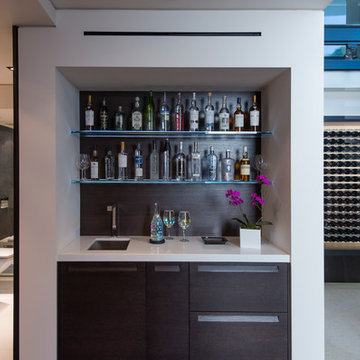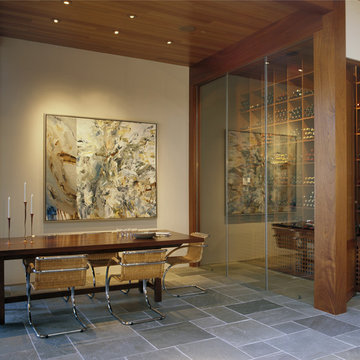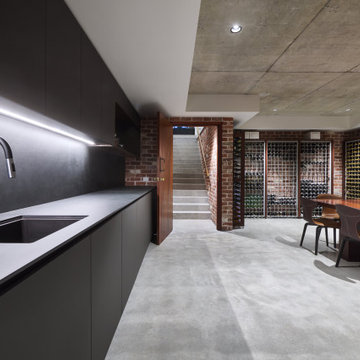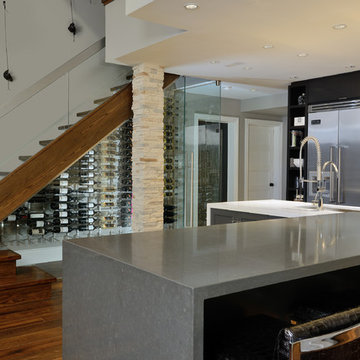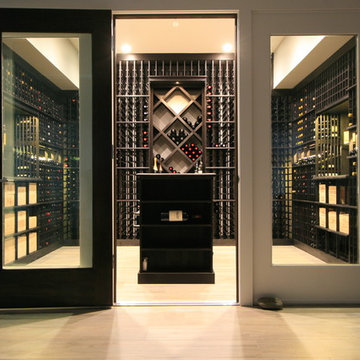Modern Wine Cellar Design Ideas with Storage Racks
Refine by:
Budget
Sort by:Popular Today
1 - 20 of 801 photos
Item 1 of 3
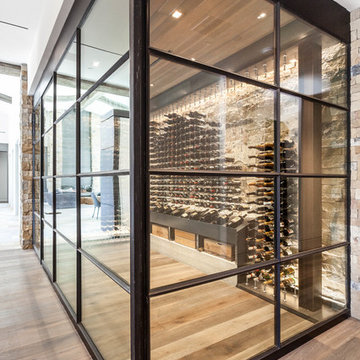
This modern style wine cellar has floor to ceiling glass panels on two walls. Wine storage appears to be floating by using a cable suspension system and provides a premium view of the stone walls behind. The cables are supported by the iron column & beam system. The iron work becomes part of the overall expression to interact and create a seamless design.
Kat Alves Photography
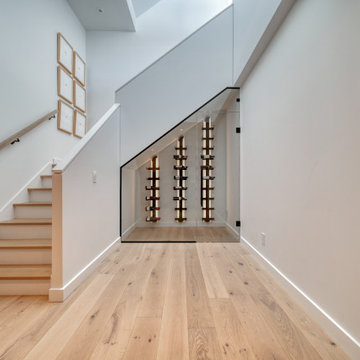
A remodel of the existing basement layout allowed for a separate media room and gave us the opportunity to create this neat little wine room under the stairs. Working with a local metal fabricator, we created custom wine holders to match the modern aesthetic of the home, turning an under-utilized space into a focal point of the home.
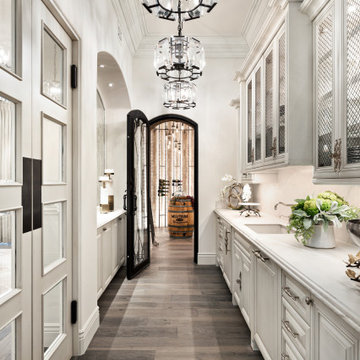
This Butler pantry features its own wine cellar, custom wood flooring, white kitchen cabinets plus custom built-ins for wine storage!
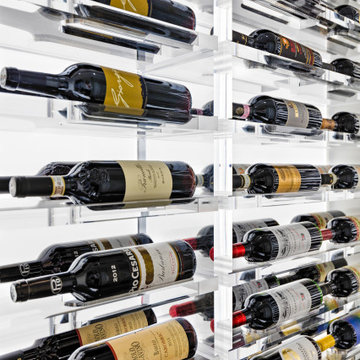
This under-stair wine cellar presented several design challenges. Chief amongst which: how to avoid making this cramped, dark space feel like an afterthought compared to the grandeur of the rest of the home. The design team at Architectural Plastics quickly came up with a solution.
A series of stepped height, clear acrylic wine racks offered maximum storage for the multi-level ceiling. Light was then added by cladding the walls in floor-to-ceiling LED panels to make the space a focal point and conversation starter.
Image copyright: Miranda Estes Photography
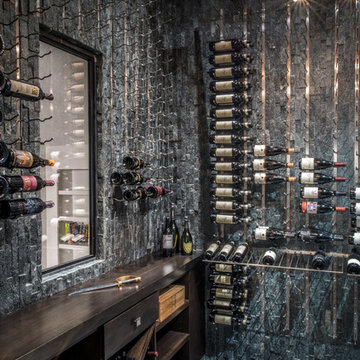
The custom design of this wine room stays true to its modern aesthetics. Every inch of this contemporary cellar demands you to appreciate the cool in this space.
![Vin de Garde Custom Wine Cellar (Modern Nek Rite Series) [Project 1]](https://st.hzcdn.com/fimgs/pictures/wine-cellars/vin-de-garde-custom-wine-cellar-modern-nek-rite-series-project-1-vin-de-garde-wine-cellars-inc-img~a1d1cb9c0f68cf6d_9021-1-b0ae5cb-w360-h360-b0-p0.jpg)
This custom vin de garde modern wine cellar design uses our nek rite 2 series, which allows the collector to showcase their wine collection horizontally and show off the stunning labels. Mounted on wood brushed with one of vin de garde's custom finishes, this cellar is the perfect addition to this wine collector's home.
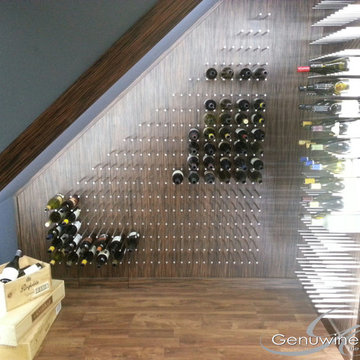
The PEG System offers a high degree of design flexibility and can work within spaces that other racking options cannot: under stairwells, in tight corners and around odd angles. The PEG System can fit into virtually any space.
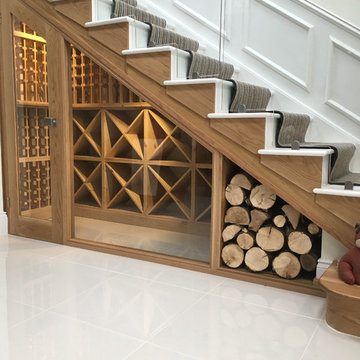
Luxurious under stairs wine storage room in modern private home. A mixture of standard pine racking, cellar cubes and display spaces, this eye catching wine room fits effortlessly under the stairs. This compact wine cellar has the capacity to store just under 350 bottles.
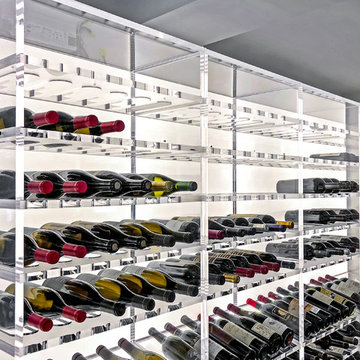
This glass enclosed LUMA Wine Cellar is comprised of acrylic wine racks and LED back panels. The combination of light and acrylic is a dramatic way to display your wine collection.
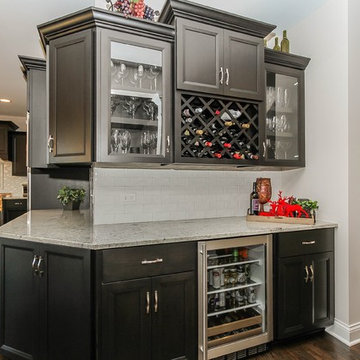
This wine storage is conveniently placed near the kitchen. Your guests can easily pour their own beverage without leaving the main entertainment area. The beautiful cabinet detail creates a clean and visually pleasing symmetrical serving station. This butler sits between the kitchen dinette and the dining room... where most of your guests will be spending time.
Modern Wine Cellar Design Ideas with Storage Racks
1
