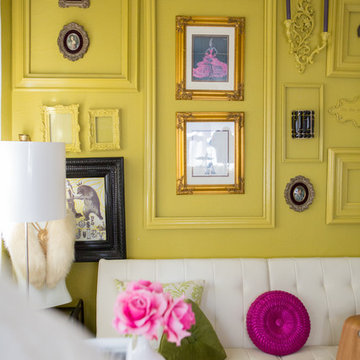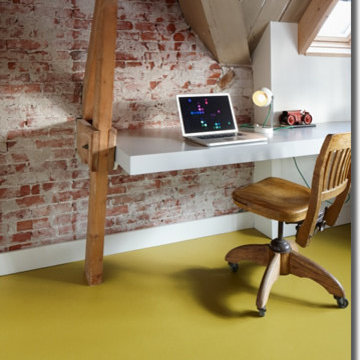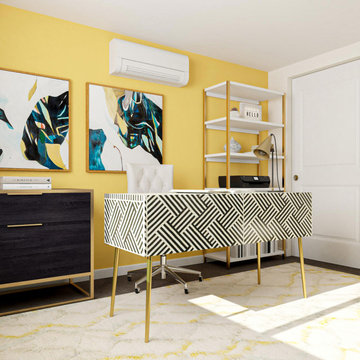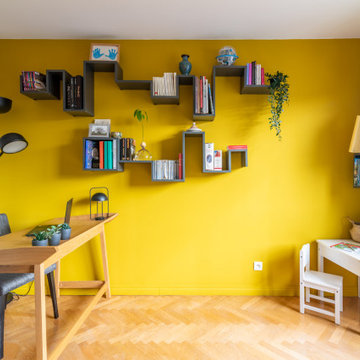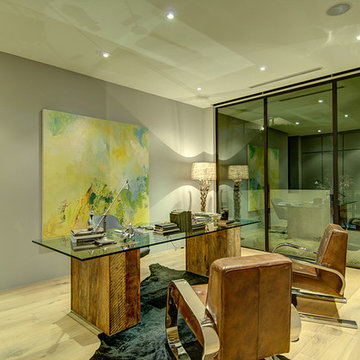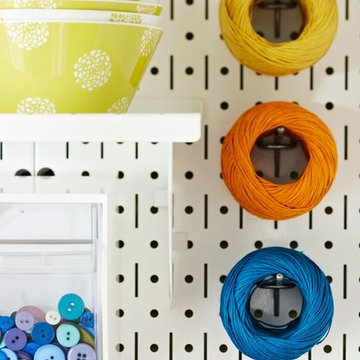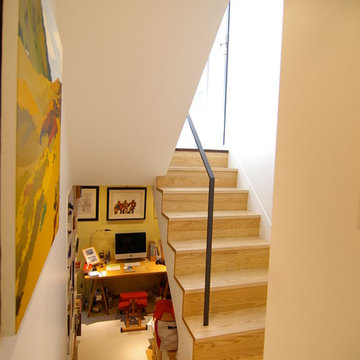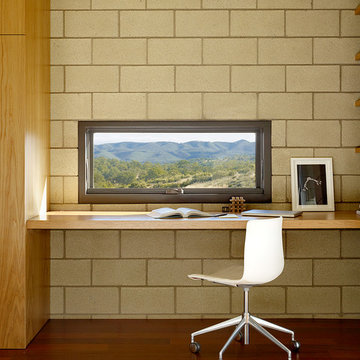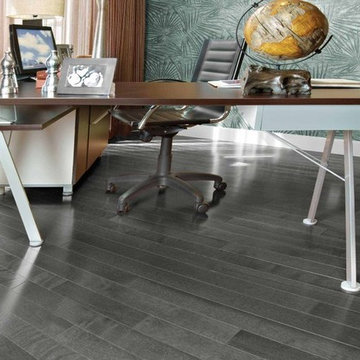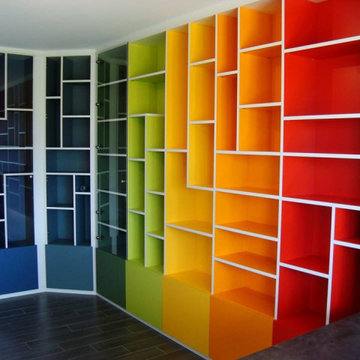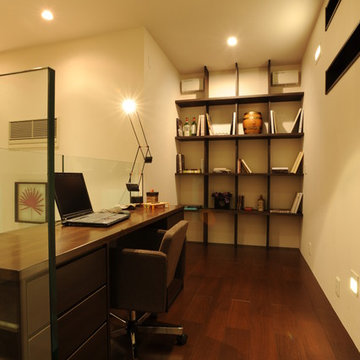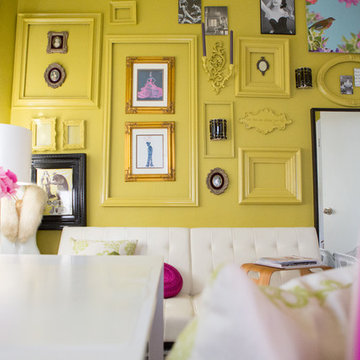Modern Yellow Home Office Design Ideas
Refine by:
Budget
Sort by:Popular Today
1 - 20 of 264 photos
Item 1 of 3
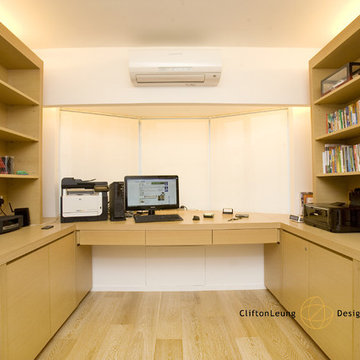
One of the challenges in this project is to transform multiple areas with trapezoid-shape layouts, into individual aesthetic and functional space. With a design brief to minimize clutter and maximize space, the flat is designed with clean lines and a simple color palette, while wood is used extensively to foster a welcoming warmth in the home. Indirect lighting design, such light troughs helps to achieve a minimalistic look, making the flat looks more spacious. It’s a perfect illustration of the beauty of simplicity and unconventional layout !
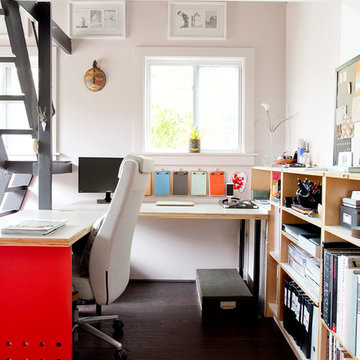
In the backyard of a home dating to 1910 in the Hudson Valley, a modest 250 square-foot outbuilding, at one time used as a bootleg moonshine distillery, and more recently as a bare bones man-cave, was given new life as a sumptuous home office replete with not only its own WiFi, but also abundant southern light brought in by new windows, bespoke furnishings, a double-height workstation, and a utilitarian loft.
The original barn door slides open to reveal a new set of sliding glass doors opening into the space. Dark hardwood floors are a foil to crisp white defining the walls and ceiling in the lower office, and soft shell pink in the double-height volume punctuated by charcoal gray barn stairs and iron pipe railings up to a dollhouse-like loft space overhead. The desktops -- clad on the top surface only with durable, no-nonsense, mushroom-colored laminate -- leave birch maple edges confidently exposed atop punchy red painted bases perforated with circles for visual and functional relief. Overhead a wrought iron lantern alludes to a birdcage, highlighting the feeling of being among the treetops when up in the loft.
Photography: Rikki Snyder
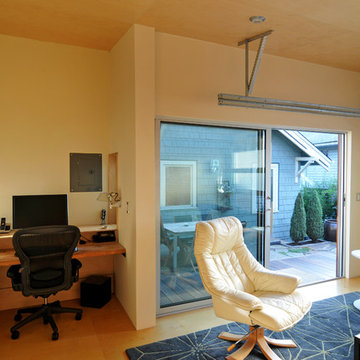
This small project in the Portage Bay neighborhood of Seattle replaced an existing garage with a functional living room.
Tucked behind the owner’s traditional bungalow, this modern room provides a retreat from the house and activates the outdoor space between the two buildings.
The project houses a small home office as well as an area for watching TV and sitting by the fireplace. In the summer, both doors open to take advantage of the surrounding deck and patio.
Photographs by Nataworry Photography
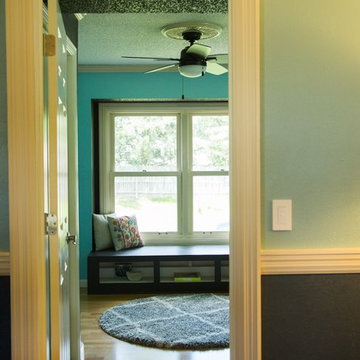
A view into the home office (former dining room) from the new dining room (former living room).
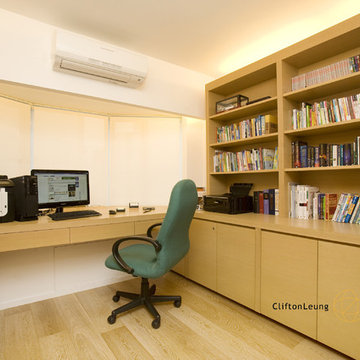
Given the design brief from the clients that they want a private area for work, Clifton designs a spacious home office with and storage efficient build-in cabinets. The space demonstrates effective use of the trapezoid-shape space.
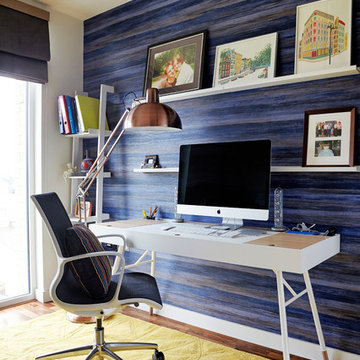
Anna Stathaki Photography
3D carpets are luxurious under foot and amazing at absorbing sound.
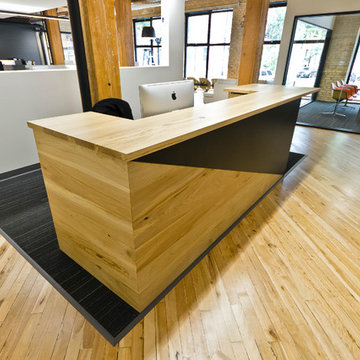
Our design vision for the pieces we designed and built for Prairie Architecture’s new space started with the reception desk.
As the main focal point for their customers and clients when they are greeted we had to design a stately visual piece!
The main feature of the reception desk utilized reclaimed Elm which was specified early on in the project paying homage to Winnipeg’s boulevards.
Part of our overall concept was incorporating angular lines within the designs of the steel work.
The folded steel helped create large flat planes presenting a beautiful contrast to the figured warm character of the Elm.
The use of steel within our designs were to connect to PAI’s existing steel work tables as well as the steel in the heritage building.
Details:
11′-10″ long x 3′ wide with 1-1/2″ solid Elm tops. Main front face and gables cladded in wide lamination Elm veneers on Baltic Birch Ply. Folded raw steel design finished with clear powder coat finish
Photo credits: 2017 © Ray Chan Photo, All Rights Reserved
Modern Yellow Home Office Design Ideas
1

