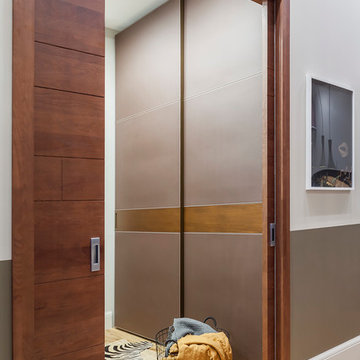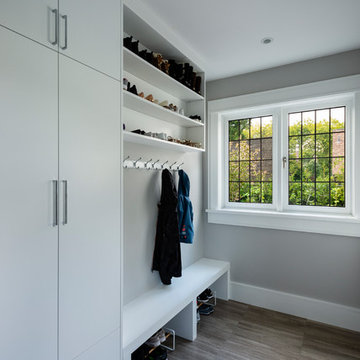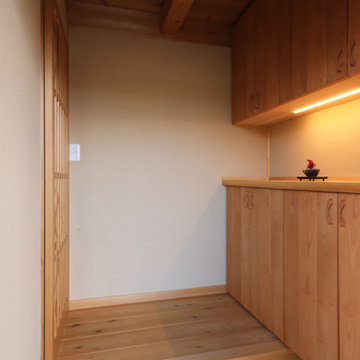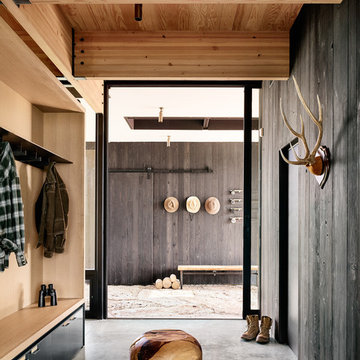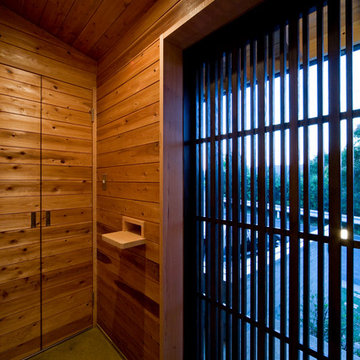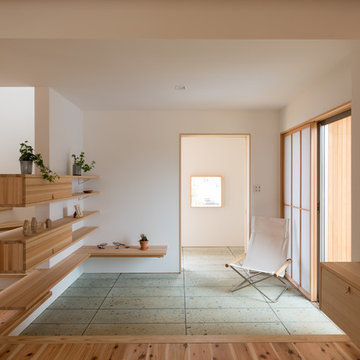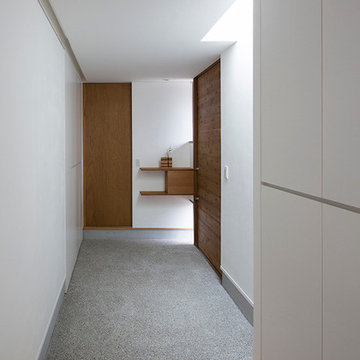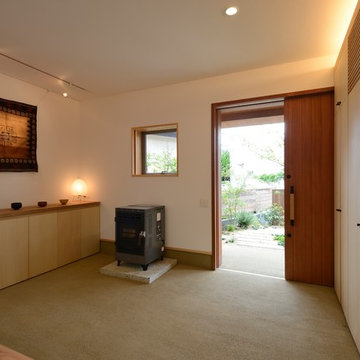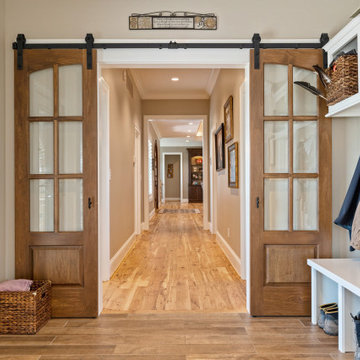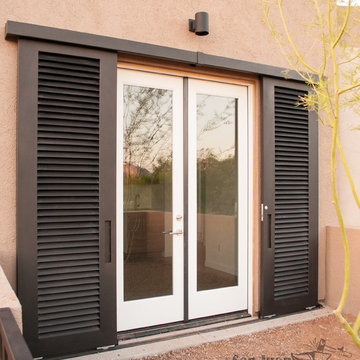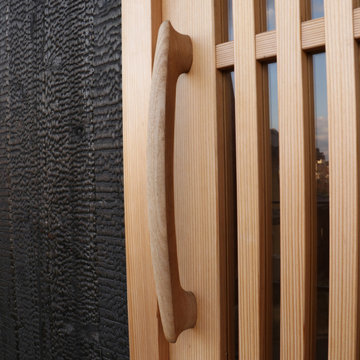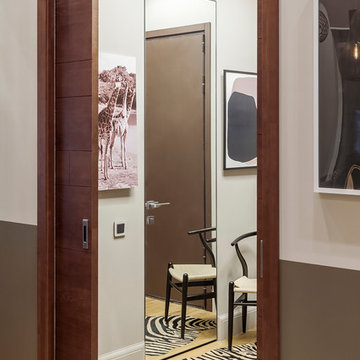Mudroom Design Ideas with a Sliding Front Door
Refine by:
Budget
Sort by:Popular Today
1 - 20 of 49 photos
Item 1 of 3

Off the main entry, enter the mud room to access four built-in lockers with a window seat, making getting in and out the door a breeze. Custom barn doors flank the doorway and add a warm farmhouse flavor.
For more photos of this project visit our website: https://wendyobrienid.com.
Photography by Valve Interactive: https://valveinteractive.com/
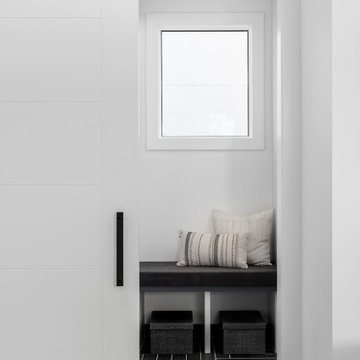
New build dreams always require a clear design vision and this 3,650 sf home exemplifies that. Our clients desired a stylish, modern aesthetic with timeless elements to create balance throughout their home. With our clients intention in mind, we achieved an open concept floor plan complimented by an eye-catching open riser staircase. Custom designed features are showcased throughout, combined with glass and stone elements, subtle wood tones, and hand selected finishes.
The entire home was designed with purpose and styled with carefully curated furnishings and decor that ties these complimenting elements together to achieve the end goal. At Avid Interior Design, our goal is to always take a highly conscious, detailed approach with our clients. With that focus for our Altadore project, we were able to create the desirable balance between timeless and modern, to make one more dream come true.
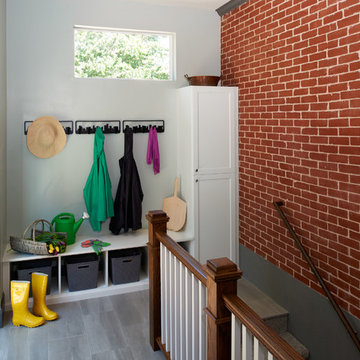
The original mudroom was extended to create a wide staircase to the basement and a proper Family-friendly mudroom space.
There is adequate built in seating and storage for the whole family. The cabinet provides overflow storage for the kitchen.
Mudroom
Built in seating and storage
Exposed brick wall
Durable Tile floor
Overflow Kitchen storage
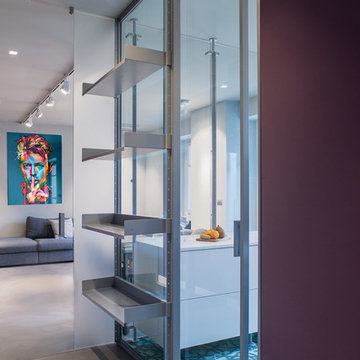
Parrete divisoria tra ingresso e cucina a giorno separata corredata di scaffali in alluminio e porta di accesso ad anta scorrevole vetrata. . Pareti a contrasto Mobili contenitori aggregati e sospesi ai montanti della vetrata. Pavimenti in resina cementizia nel living e in "cementine" Bisazza decorate da Paola Navone.
Palette colori: viola melanzana, grigio cemento, verde menta, alluminio, grigio zinco
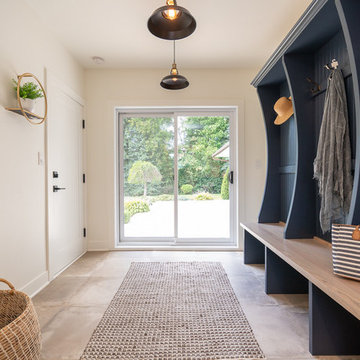
I love this totally renovated luxury bungalow In Baie d'Urfe Quebec. The walls were removed to allow for entertaining while working in the kitchen.
The beautiful blue found in the island cabinets and mudroom is very striking against the white quartz countertops and walls. Definitely a gorgeous house!
I incorporated the blues, white and greenery into the staging. With all the windows and light, you feel like the outdoors has come in.
If you are thinking about selling your home, call us. We can give you an evaluation of your home and help you to get it ready for the market or spruce it up so you can enjoy living there linger.
Call Joanne Vroom 514-222-5553
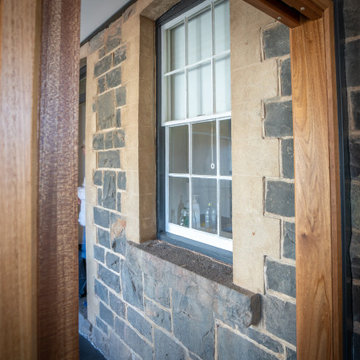
Detail of the new addition against the old blue stone house exterior. Now part of the internal building envelope and a feature of the back entry to the house.
Mudroom Design Ideas with a Sliding Front Door
1
