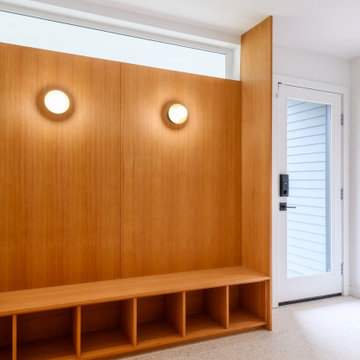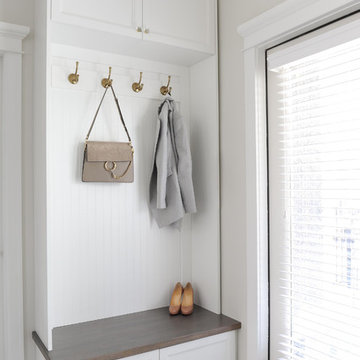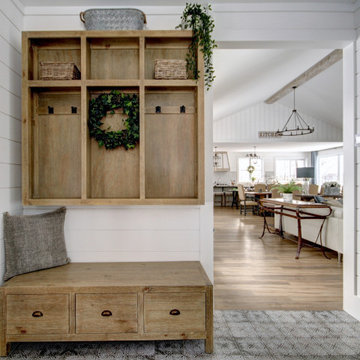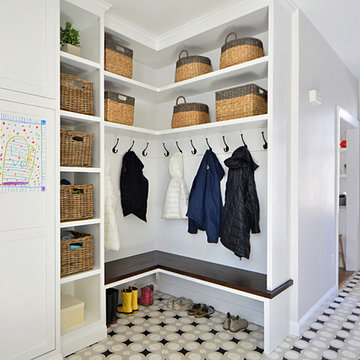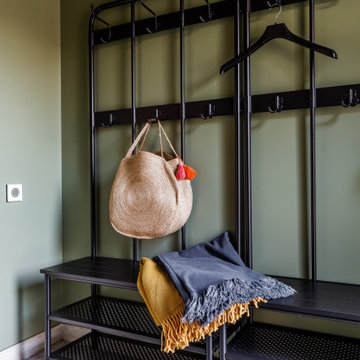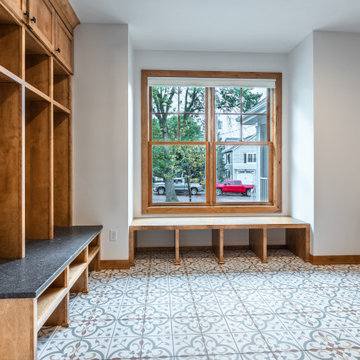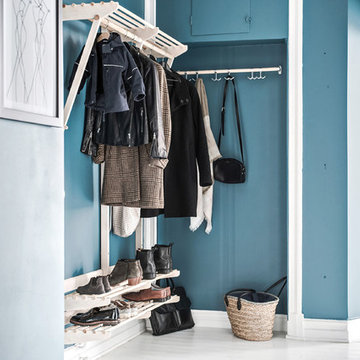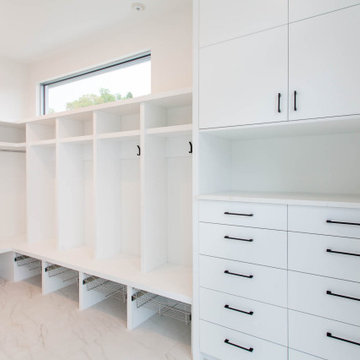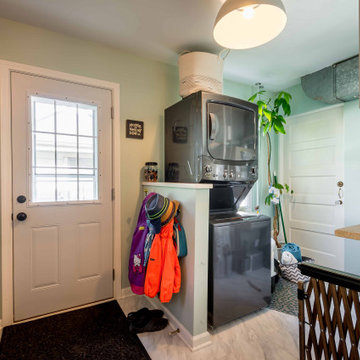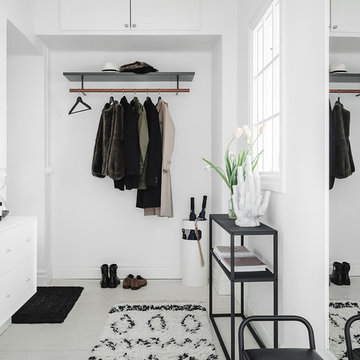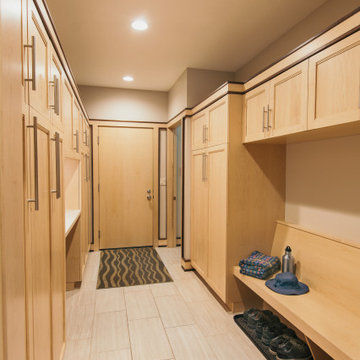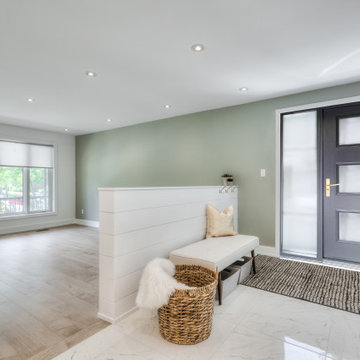Mudroom Design Ideas with White Floor
Refine by:
Budget
Sort by:Popular Today
61 - 80 of 220 photos
Item 1 of 3
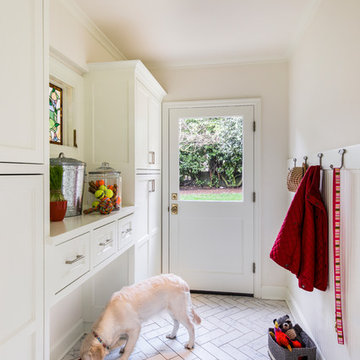
A mud room designed with durable materials and extra storage to accommodate all members of the family.
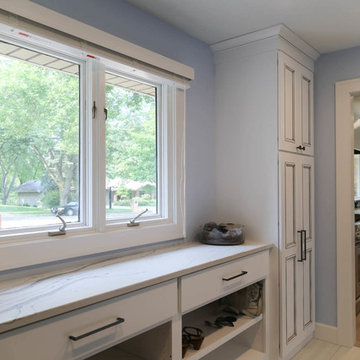
TYPE: Remodel
YEAR: 2018
CONTRACTOR: Hjellming Construction
4 BEDROOM ||| 3.5 BATH ||| 3 STALL GARAGE ||| WALKOUT LOT
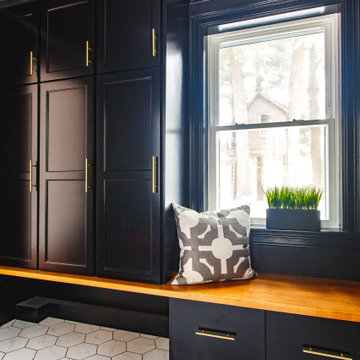
How Bold is this client desiring to surround themselves on three planes with black! Result is elegant and sophisticated! Creating the tone for their vision of a NYC Brownstone in the country vibe!
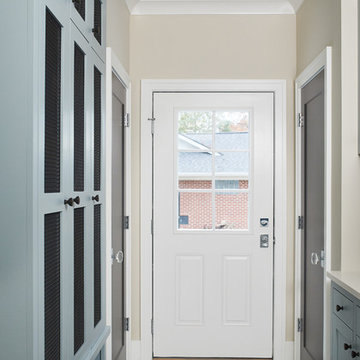
The side door of the home opens into the mud room, laundry, pantry area. A pop of blue cabinets brings color to the space, while the other elements are kept neutral. The black and white floor tile adds a fun note and the pattern of the floor will help disguise dirt as this is the main entry for the homeowners. Lockers will help keep everything accessible but hidden.
Photographer: Ashley Avila Photography
Interior Design: Vision Interiors by Visbeen
Architect: Visbeen Architects
Builder: Joel Peterson Homes
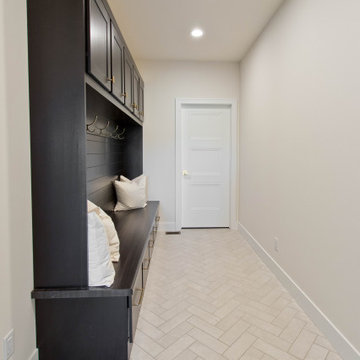
Entryway Storage Locker by Aspect Cabinetry, Mink on Poplar | Herringbone Entryway Tile, NY2LA in Malibu White
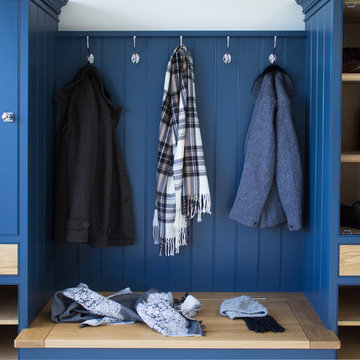
A Culshaw modular Boot Room is the perfect way to organise your outdoor apparel. This elegant and stylish piece would suit a hallway, vestibule or utility room and can be configured to any layout of drawers and cupboards and to your desired sizes. This example uses components: Settle 04, Settle Back, and two Partner Cab SGL 02.
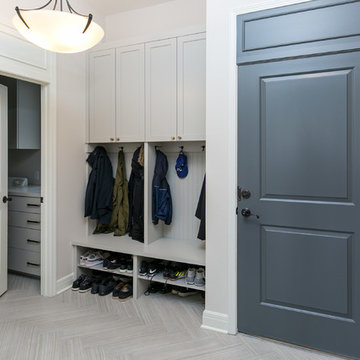
The newly painted door leading to the garage matches the range backsplash as well as the herringbone pattern used on the floor. We also added stained shiplap to the mudroom wall.
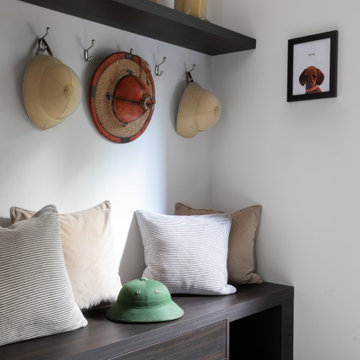
Contemporary boot room in Olmo Termotrattato with seating and pull-out drawers below bench.
Mudroom Design Ideas with White Floor
4
