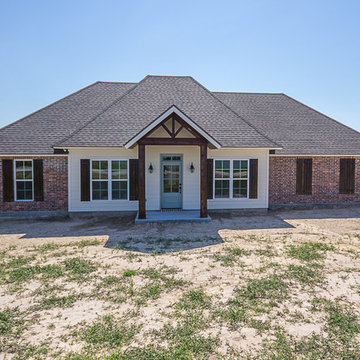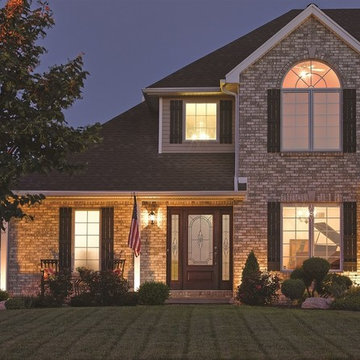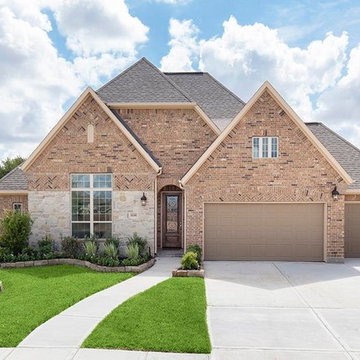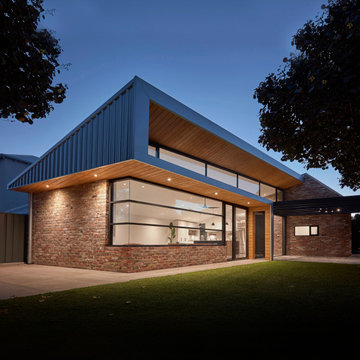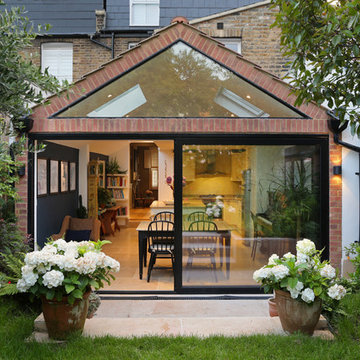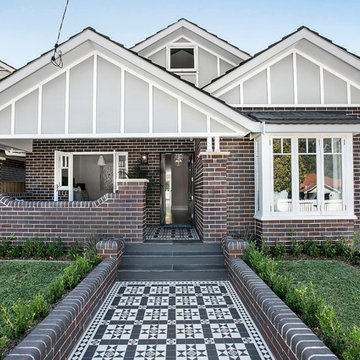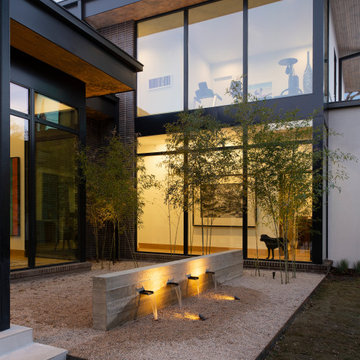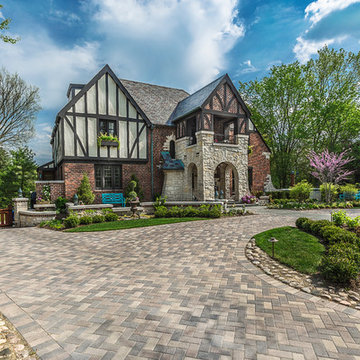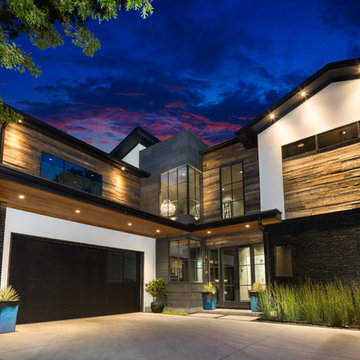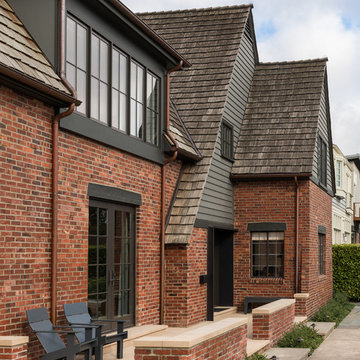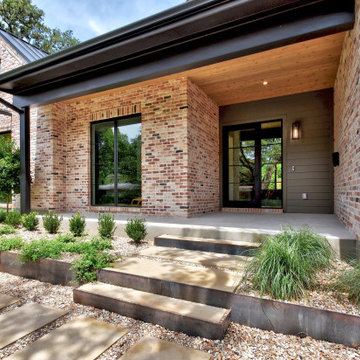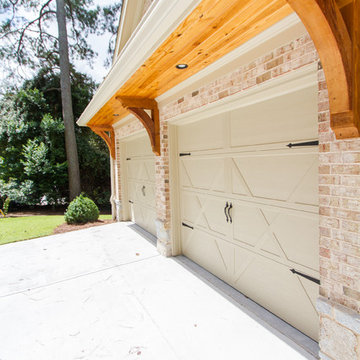Multi-Coloured Brick Exterior Design Ideas
Refine by:
Budget
Sort by:Popular Today
81 - 100 of 1,731 photos
Item 1 of 3
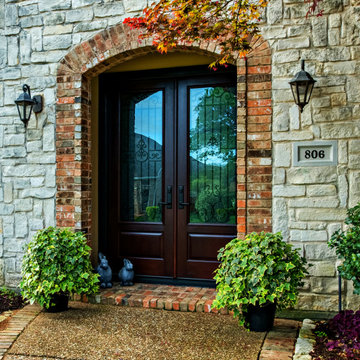
ProVia double entry doors in Keller, TX.
ProVia's Signet fiberglass doors are designed to perform better than traditional fiberglass doors. The hinge and strike stiles are dovetailed to the top and bottom rails to form a solid, integrated frame ensuring unmatched strength and durability.
This highly customizable door system is available in Cherry, Mahogany, Oak, Fir, Knotty Alder, and Smooth exteriors. ProVia utilizes their exclusive DuraFuse™ Finishing System featuring P3 Fusion for a long-lasting durable finish, plus it's protected by a 10-year finish warranty.
Hinge and strike stiles are 2-5/8" and 4-1/4". Custom widths and heights. Available up to 8'. Foam-filled for maximum efficiency and strength. Authentic wood look.
Available with ADA Compliant Threshold. Protected by ProVia's Lifetime Limited Transferable Warranty.
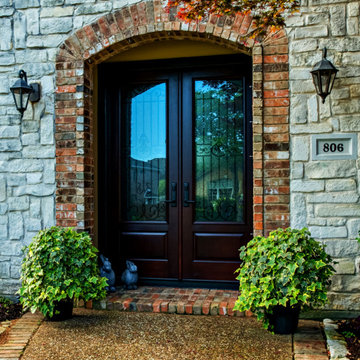
ProVia double entry doors in Keller, TX.
ProVia's Signet fiberglass doors are designed to perform better than traditional fiberglass doors. The hinge and strike stiles are dovetailed to the top and bottom rails to form a solid, integrated frame ensuring unmatched strength and durability.
This highly customizable door system is available in Cherry, Mahogany, Oak, Fir, Knotty Alder, and Smooth exteriors. ProVia utilizes their exclusive DuraFuse™ Finishing System featuring P3 Fusion for a long-lasting durable finish, plus it's protected by a 10-year finish warranty.
Hinge and strike stiles are 2-5/8" and 4-1/4". Custom widths and heights. Available up to 8'. Foam-filled for maximum efficiency and strength. Authentic wood look.
Available with ADA Compliant Threshold. Protected by ProVia's Lifetime Limited Transferable Warranty.
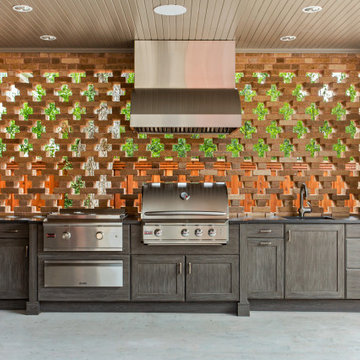
Part of an addition on the back of the home, this outdoor kitchen space is brand new to a pair of homeowners who love to entertain, cook, and most important to this space - grill. A new covered back porch makes space for an outdoor living area along with a highly functioning kitchen.
Cabinets are from NatureKast and are Weatherproof outdoor cabinets. The appliances are mostly from Blaze including a 34" Pro Grill, 30" Griddle, and 42" vent hood. The 30" Warming Drawer under the griddle is from Dacor. The sink is a Blanco Quatrus single-bowl undermount.
The other major focal point is the brick work in the outdoor kitchen and entire exterior addition. The original brick from ACME is still made today, but only in 4 of the 6 colors in that palette. We carefully demo'ed brick from the existing exterior wall to utilize on the side to blend into the existing brick, and then used new brick only on the columns and on the back face of the home. The brick screen wall behind the cooking surface was custom laid to create a special cross pattern. This allows for better air flow and lets the evening west sun come into the space.
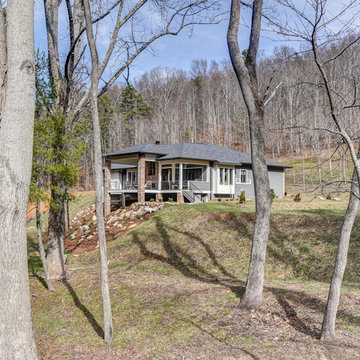
Stunning front door welcomes you into the home, setting the stage for the interiors.
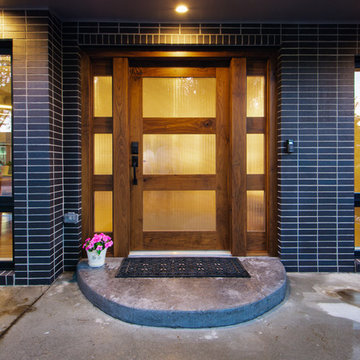
Attractive mid-century modern home built in 1957.
Scope of work for this design/build remodel included reworking the space for an open floor plan, making this home feel modern while keeping some of the homes original charm. We completely reconfigured the entry and stair case, moved walls and installed a free span ridge beam to allow for an open concept. Some of the custom features were 2 sided fireplace surround, new metal railings with a walnut cap, a hand crafted walnut door surround, and last but not least a big beautiful custom kitchen with an enormous island. Exterior work included a new metal roof, siding and new windows.
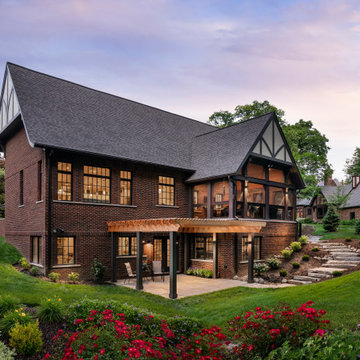
Maximizing the natural slope of the site allowed for two full-levels of living area that gets loads of natural light. This custom home was designed and built by Meadowlark Design+Build in Ann Arbor, Michigan. Photography by Joshua Caldwell.
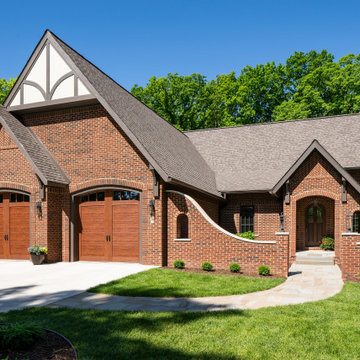
The neighborhood restrictions required Tudor-style architecture for the homes therein. Our clients fully embraced the aesthetic in their new custom home designed and built by Meadowlark Design+Build in Ann Arbor, Michigan. Photography by Joshua Caldwell.
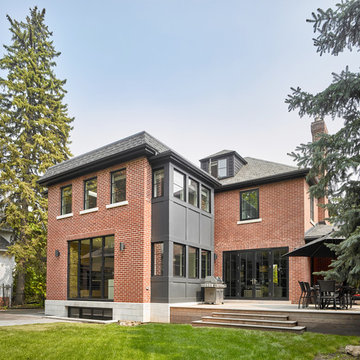
Nestled within an established west-end enclave, this transformation is both contemporary yet traditional—in keeping with the surrounding neighbourhood's aesthetic. A family home is refreshed with a spacious master suite, large, bright kitchen suitable for both casual gatherings and entertaining, and a sizeable rear addition. The kitchen's crisp, clean palette is the perfect neutral foil for the handmade backsplash, and generous floor-to-ceiling windows provide a vista to the lush green yard and onto the Humber ravine. The rear 2-storey addition is blended seamlessly with the existing home, revealing a new master suite bedroom and sleek ensuite with bold blue tiling. Two additional additional bedrooms were refreshed to update juvenile kids' rooms to more mature finishes and furniture—appropriate for young adults.
Multi-Coloured Brick Exterior Design Ideas
5
