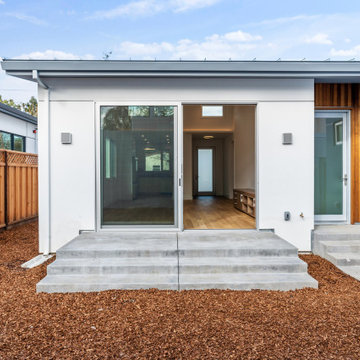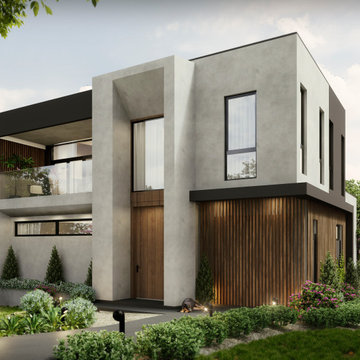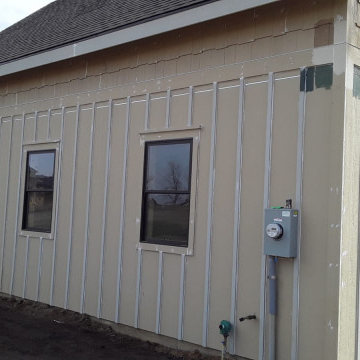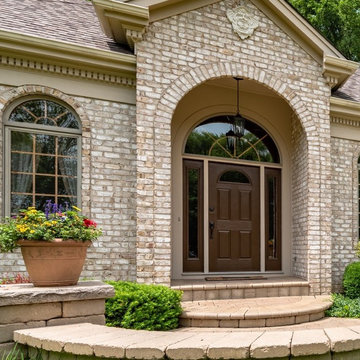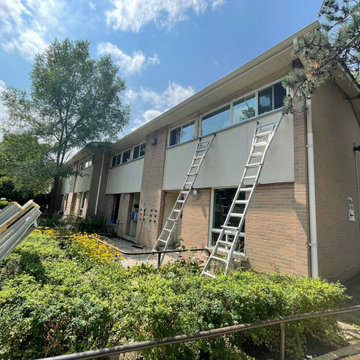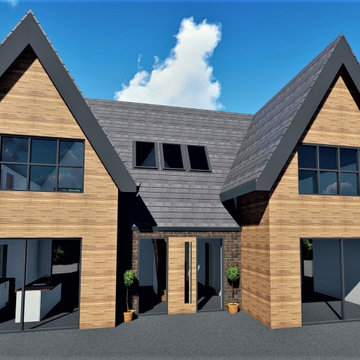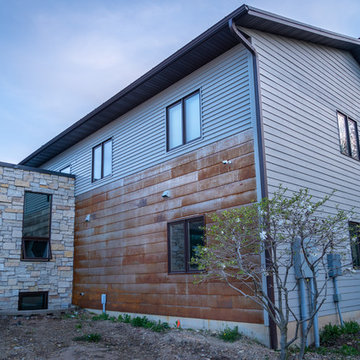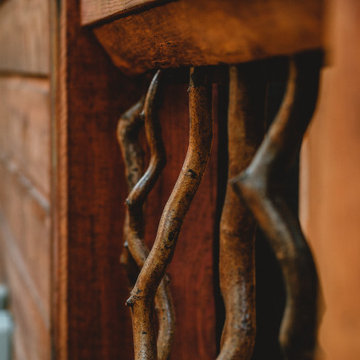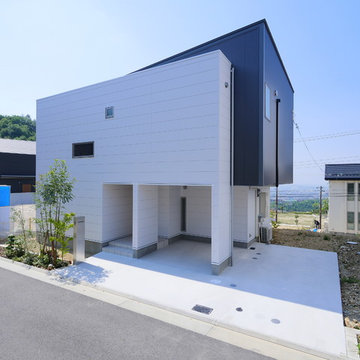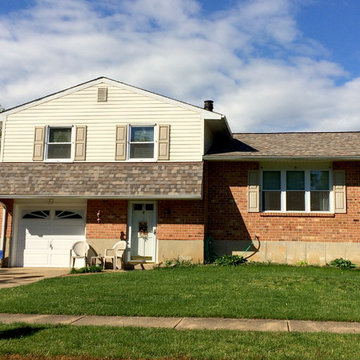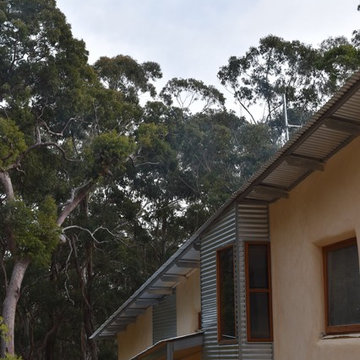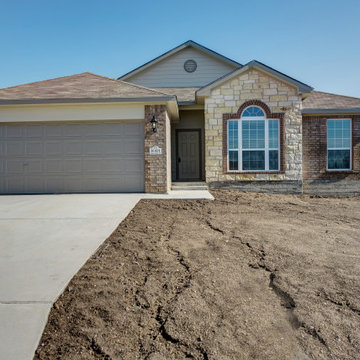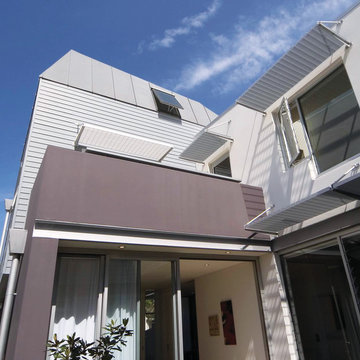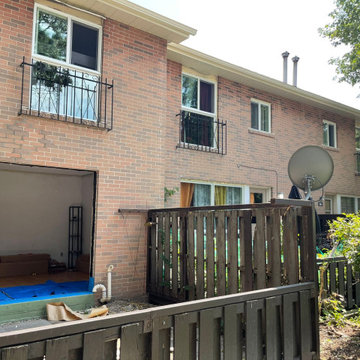Multi-Coloured Exterior Design Ideas
Refine by:
Budget
Sort by:Popular Today
101 - 120 of 169 photos
Item 1 of 3
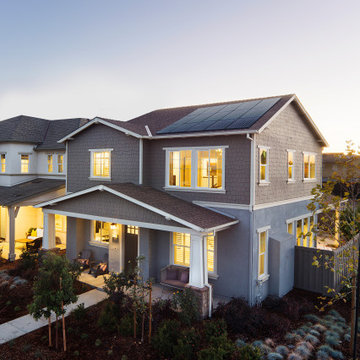
Coastal California Home in the SF Bay Area with aesthetic-minded placement of the solar panel system on top of a second story roof. This model home enjoys nearly free energy produced by the solar panels while the sun is shining! We've contributed thousands of projects like this across the Southwestern US and our happy customers keep their lights on with less worries about their energy bills :-)
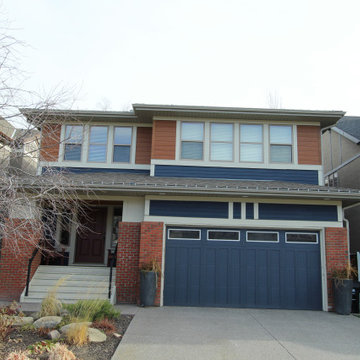
James Hardie Cedarmill Select 8.25" Siding in Fisher Coatings Criss Craft to Upper Level of Home. (21-3436)
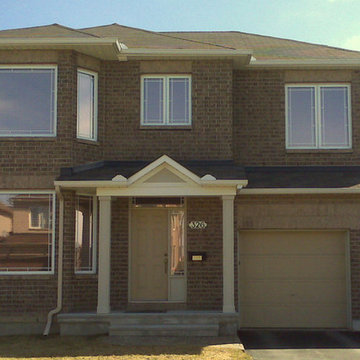
Vista 33 Bronze Sunrise window film: This is a high performance energy efficient film that fights glare, reduces fading and Rejects 99.9% UV while keeping the home bright and comfortable year round.
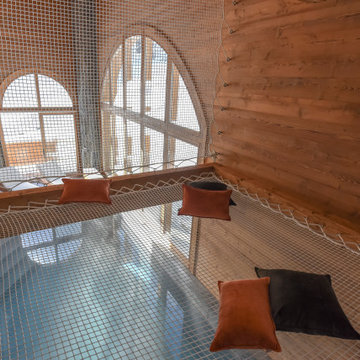
-Réalisation d'un chalet.
Localisation : Méribel
Superficie : 500 m²
Date de réalisation : 2019-2020
Missions :
Mission complète
Faisabilité
Esquisse
Avant projet détaillé
Permis de construire
Dossier de consultation des entreprises
Suivi de travaux
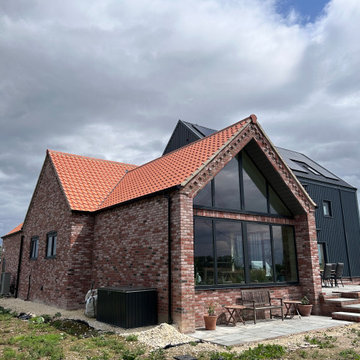
The brief for Owl House was to design a new build house on a remote parcel of land where previously stood a modest farmstead. The client wanted a well insulated home that was efficient and cost effective to run. My concept of for the design was to produce a modern version of traditional looking farmstead buildings utilising a palette of old and new materials whilst introducing some of the latest technology to the fabric of the build and mechanical systems. The whole site is situated in a Floodzone so ground floor levels had to be raised in the first instance, so keeping the 3 storey 'barn effect' building modest in the landscape was challenging, however the finished product does stand well and received positive comments from the planning officers.
I secured planning permission and produced detailed Building Regulations drawing that provided a specification well above the norm. The client project managed the build himself, working to a detailed cost estimate and ongoing support and consultancy from myself. This has to be the most enjoyable project I have had the privilege to work on to date.
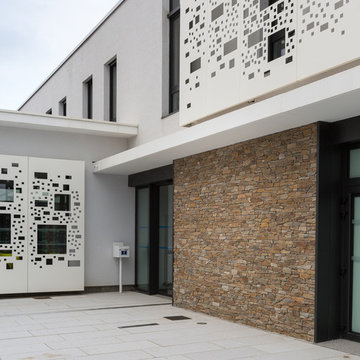
Atelier Pellegrino Architectes ont utilisé les panneaux en pierre naturelle STONEPANEL® pour le projet de l’ensemble mairie, médiathèque et l’agence postale communale de Nivillac (56). La pierre naturelle sur la façade des nouveaux édifices offre encore plus de personnalité. Une surface d’environ 350 m2 de panneaux de pierre naturelle STONEPANEL® Sahara donne chaleur et intemporalité à ce projet contemporain, inauguré cette année. Cet espace moderne, lumineux et confortable met à l’honneur la pierre naturelle grâce à la quartzite multicolore de teinte marron avec des nuances de gris installée sur la façade.
Multi-Coloured Exterior Design Ideas
6
