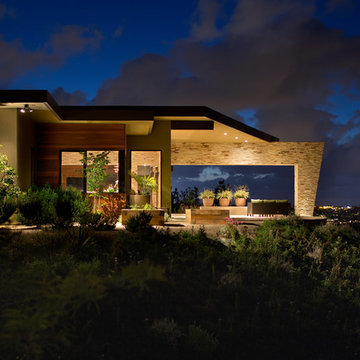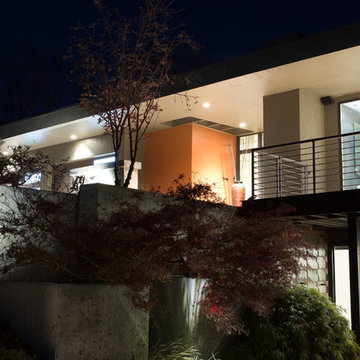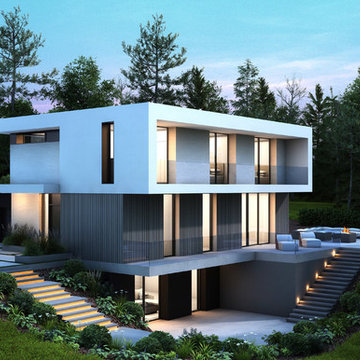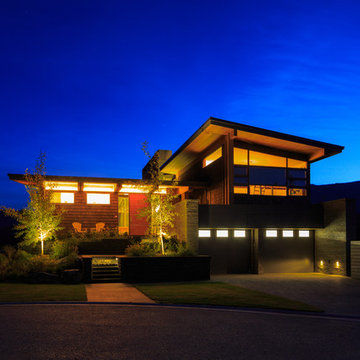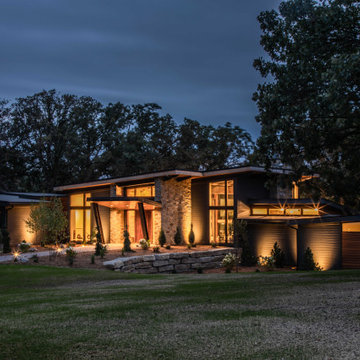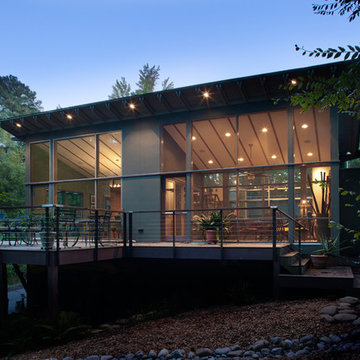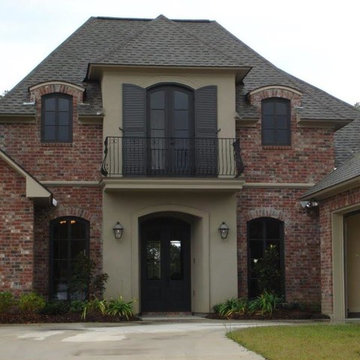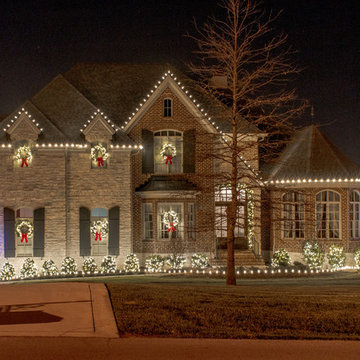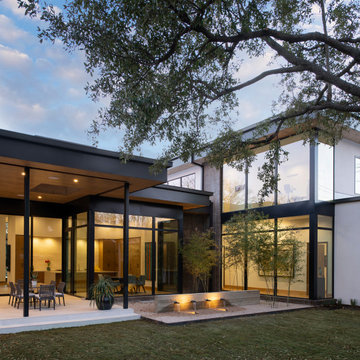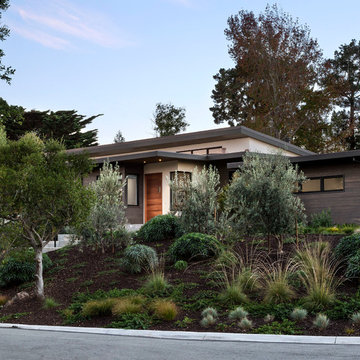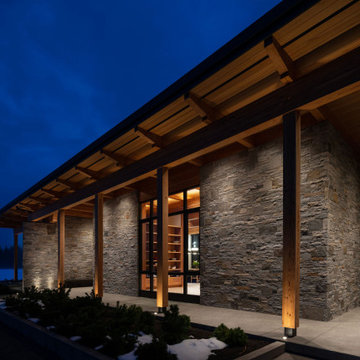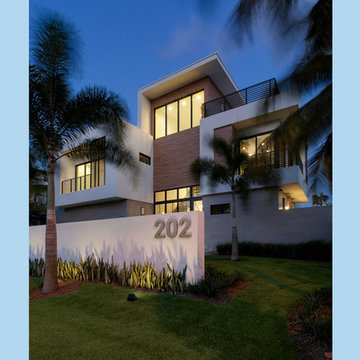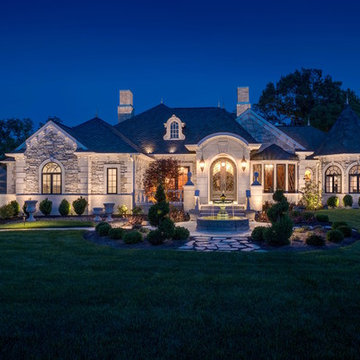Multi-Coloured Exterior Design Ideas
Refine by:
Budget
Sort by:Popular Today
141 - 160 of 1,217 photos
Item 1 of 3
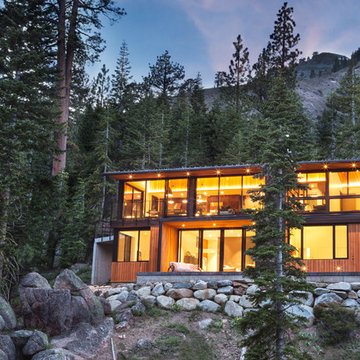
The site is on an extremely steep mountain side combined with one of the highest snow loads in the Sierras, requiring sensitive design integration of high strength building structure while retaining maximum openness to the views and terrain. - Hooks were installed in the downstairs patio edge to enable rope rappelling directly from the house to the nearby stone outcropping and creek!
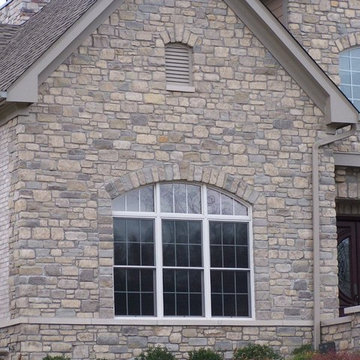
This beautiful house uses Stratford natural stone veneer from the Quarry Mill. Stratford stone’s gray and white tones add a smooth, yet aged look to your space. The tumbled- look of these rectangular stones will work well for both large and small projects. Using Stratford natural stone veneer for siding, accent walls, and chimneys will add an earthy feel that can really stand up to the weather. The assortment of textures and neutral colors make Stratford a great accent to any decor. As a result, Stratford will complement basic and modern décor, electronics, and antiques.
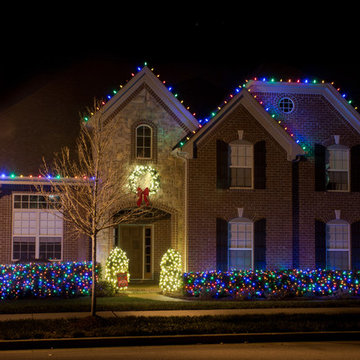
Multi-colored string and roofline lighting on this home creates an appealing, modern lighting effect.
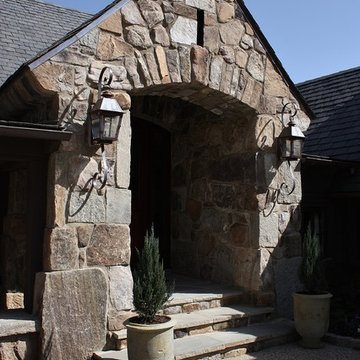
This refined Lake Keowee home, featured in the April 2012 issue of Atlanta Homes & Lifestyles Magazine, is a beautiful fusion of French Country and English Arts and Crafts inspired details. Old world stonework and wavy edge siding are topped by a slate roof. Interior finishes include natural timbers, plaster and shiplap walls, and a custom limestone fireplace. Photography by Accent Photography, Greenville, SC.

Richard Chivers www.richard chivers photography
A project in Chichester city centre to extend and improve the living and bedroom space of an end of terrace home in the conservation area.
The attic conversion has been upgraded creating a master bedroom with ensuite bathroom. A new kitchen is housed inside the single storey extension, with zinc cladding and responsive skylights
The brick and flint boundary wall has been sensitively restored and enhances the contemporary feel of the extension.
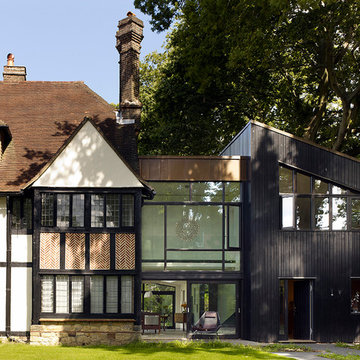
The extension of this handsome Edwardian House, located in the Royal Tunbridge Wells Boyne Park Conservation Area, includes a large open-plan kitchen and living area overlooking the garden, a new utility area and a new master bedroom. This is combined with a general program of refurbishment and re-configuration throughout.
With the extension acting as a modern services ‘plug-in’ for the house, the sustainable credentials of the property are improved by increasing the distribution of natural light, upgrading the fabric of the building and providing a completely new heating and services strategy.
This project was shortlisted for an RIBA award in 2014.
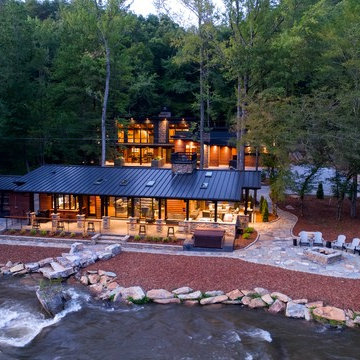
This drone shot of the property at dusk shows the warmth and livability this property has. Designed to create the perfect get away for the owners, this project was one of our favorites both for location and the clients we designed it for. The River Pavilion in the foreground has all the luxury amenities one would expect and the main house in the background provides the owner with a luxurious retreat to enjoy this beautiful part of our nation from.
Multi-Coloured Exterior Design Ideas
8
