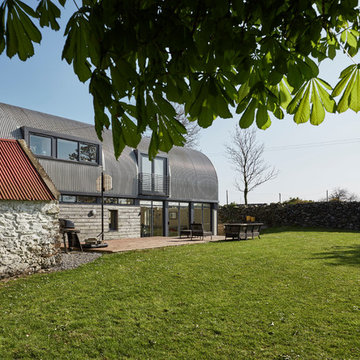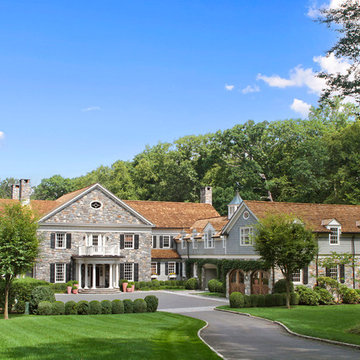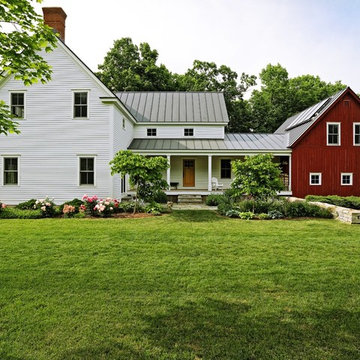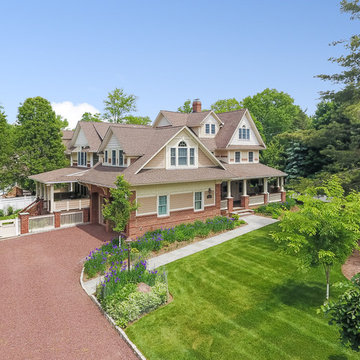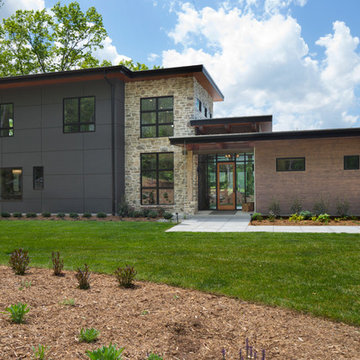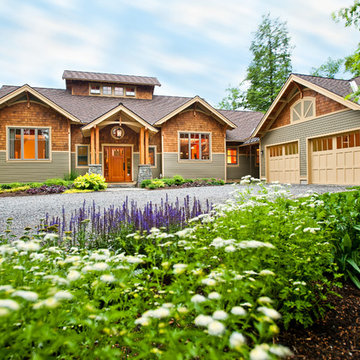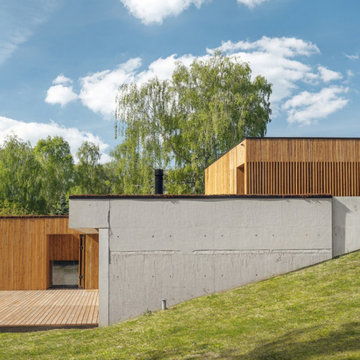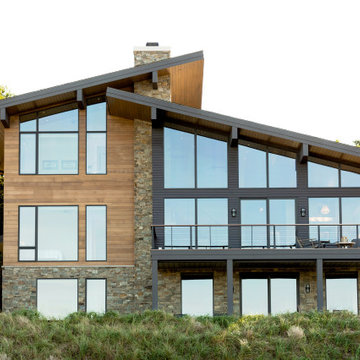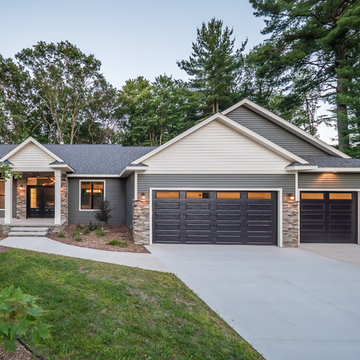Multi-Coloured Exterior Design Ideas
Refine by:
Budget
Sort by:Popular Today
21 - 40 of 3,791 photos
Item 1 of 3

Architect: Amanda Martocchio Architecture & Design
Photography: Michael Moran
Project Year:2016
This LEED-certified project was a substantial rebuild of a 1960's home, preserving the original foundation to the extent possible, with a small amount of new area, a reconfigured floor plan, and newly envisioned massing. The design is simple and modern, with floor to ceiling glazing along the rear, connecting the interior living spaces to the landscape. The design process was informed by building science best practices, including solar orientation, triple glazing, rain-screen exterior cladding, and a thermal envelope that far exceeds code requirements.
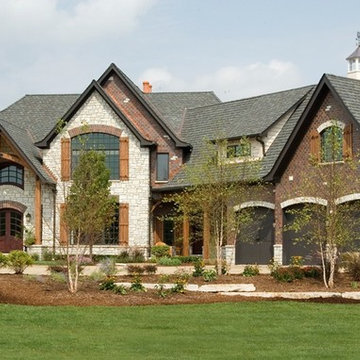
This beautiful home showcases Rigsby Builders' for visualizing the finished product and brining together craftsmen to transform that vision into reality.
The Style is somewhat eclectic, with French Country flair. Rigsby Builders' embrace bold elements and understand the importance of scale. The interior displays 8-foot knotty alder doors, and a 31-foot cathedral ceiling, which soars above the great room as you enter the home. The 42"-wide exterior doors are partnered with an artistic display of locally quarried stone, which gives warmth and elegance to the home facade.
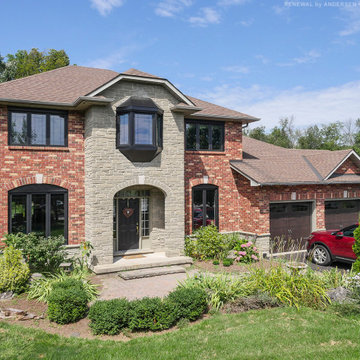
All new windows with prairie grilles we installed in this gorgeous house. This amazing brick and stone home looks great with all new black windows installed, including casement windows, picture windows and a bay window. Get started replacing the windows in your house with Renewal by Andersen of Greater Toronto, serving most of Ontario.

Martha O'Hara Interiors, Interior Design & Photo Styling | John Kraemer & Sons, Builder | Charlie & Co. Design, Architectural Designer | Corey Gaffer, Photography
Please Note: All “related,” “similar,” and “sponsored” products tagged or listed by Houzz are not actual products pictured. They have not been approved by Martha O’Hara Interiors nor any of the professionals credited. For information about our work, please contact design@oharainteriors.com.
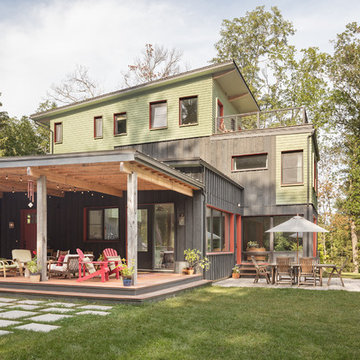
A young family with a wooded, triangular lot in Ipswich, Massachusetts wanted to take on a highly creative, organic, and unrushed process in designing their new home. The parents of three boys had contemporary ideas for living, including phasing the construction of different structures over time as the kids grew so they could maximize the options for use on their land.
They hoped to build a net zero energy home that would be cozy on the very coldest days of winter, using cost-efficient methods of home building. The house needed to be sited to minimize impact on the land and trees, and it was critical to respect a conservation easement on the south border of the lot.
Finally, the design would be contemporary in form and feel, but it would also need to fit into a classic New England context, both in terms of materials used and durability. We were asked to honor the notions of “surprise and delight,” and that inspired everything we designed for the family.
The highly unique home consists of a three-story form, composed mostly of bedrooms and baths on the top two floors and a cross axis of shared living spaces on the first level. This axis extends out to an oversized covered porch, open to the south and west. The porch connects to a two-story garage with flex space above, used as a guest house, play room, and yoga studio depending on the day.
A floor-to-ceiling ribbon of glass wraps the south and west walls of the lower level, bringing in an abundance of natural light and linking the entire open plan to the yard beyond. The master suite takes up the entire top floor, and includes an outdoor deck with a shower. The middle floor has extra height to accommodate a variety of multi-level play scenarios in the kids’ rooms.
Many of the materials used in this house are made from recycled or environmentally friendly content, or they come from local sources. The high performance home has triple glazed windows and all materials, adhesives, and sealants are low toxicity and safe for growing kids.
Photographer credit: Irvin Serrano
Multi-Coloured Exterior Design Ideas
2
