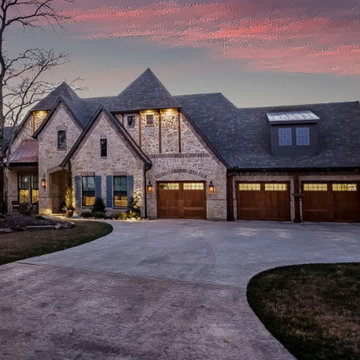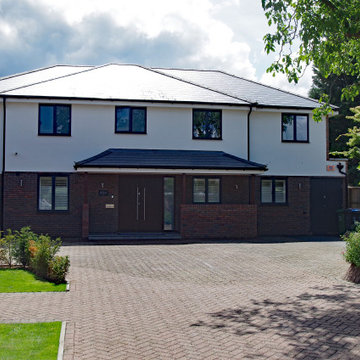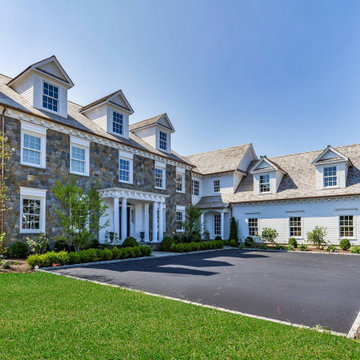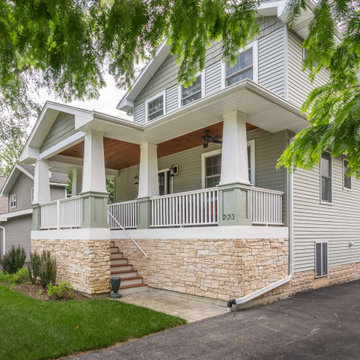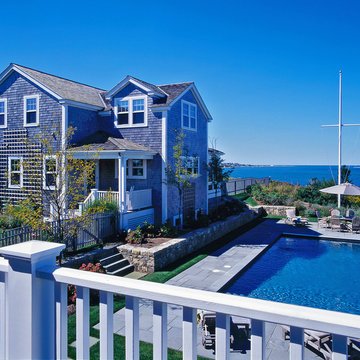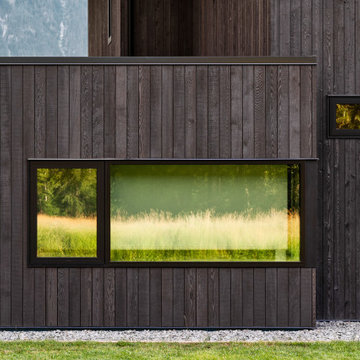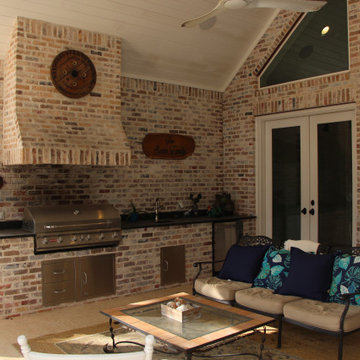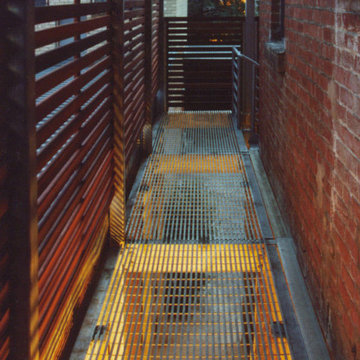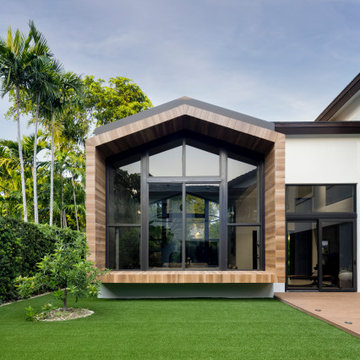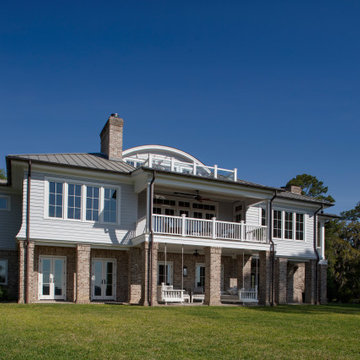Multi-Coloured Exterior Design Ideas with a Grey Roof
Refine by:
Budget
Sort by:Popular Today
141 - 160 of 811 photos
Item 1 of 3
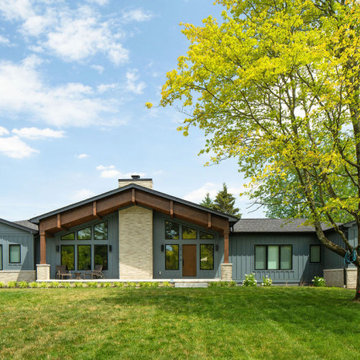
All new design-build exterior with large cedar front porch.
Upper Arlington OH 2020
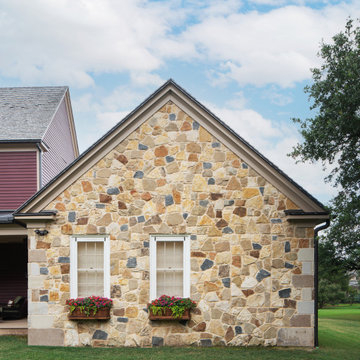
A detail of the front facade. This was (fictionally) designed as the caretaker's structure which evolved into being an integrated part of the building during a later expansion. Functionally that portion of the house serves as the guest suite. Not the missing and filled in 'window' at the right side, which was part of the design that was done to help the house feel renovated at a later date.
Materials include: random rubble stonework with cornerstones, traditional lap siding at the central massing, standing seam metal roof with wood shingles (Wallaba wood provides a 'class A' fire rating).
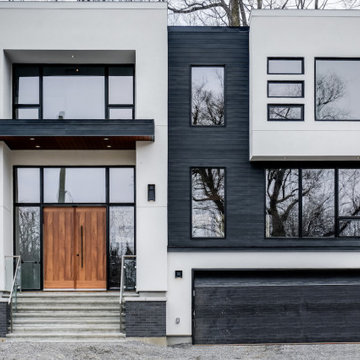
We really enjoyed staging this beautiful $2.25 million dollar home in Ottawa. What made the job challenging was a very large open concept. All the furniture and accessories would be seen at the same time when you walk through the front door so the style and colour schemes within each area had to work.
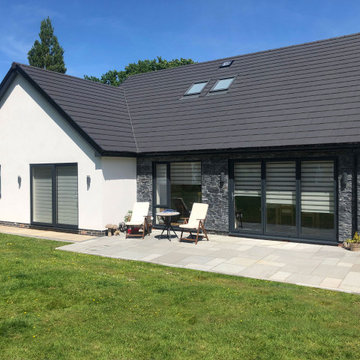
A crisp white rendered gable compliments the more textured and rugged dark grey slate stone cladding
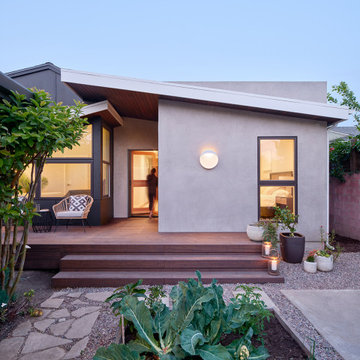
Home is about creating a sense of place. Little moments add up to a sense of well being, such as looking out at framed views of the garden, or feeling the ocean breeze waft through the house. This connection to place guided the overall design, with the practical requirements to add a bedroom and bathroom quickly ( the client was pregnant!), and in a way that allowed the couple to live at home during the construction. The design also focused on connecting the interior to the backyard while maintaining privacy from nearby neighbors.
Sustainability was at the forefront of the project, from choosing green building materials to designing a high-efficiency space. The composite bamboo decking, cork and bamboo flooring, tiles made with recycled content, and cladding made of recycled paper are all examples of durable green materials that have a wonderfully rich tactility to them.
This addition was a second phase to the Mar Vista Sustainable Remodel, which took a tear-down home and transformed it into this family's forever home.
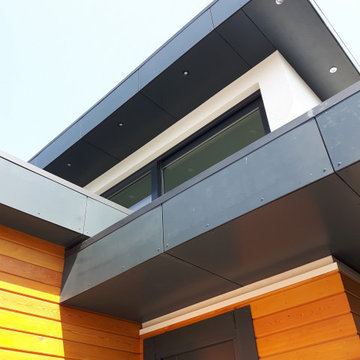
Floating boxes and oversailing roofs, the joy and freedom of cantilevered design, opens up, and shelters, creating movement and inspiration.
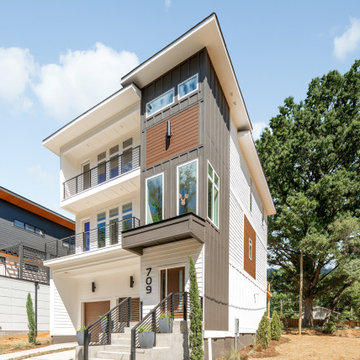
3-story new construction home in Charlotte, NC by Gracious homes interiors and bridwell builders.
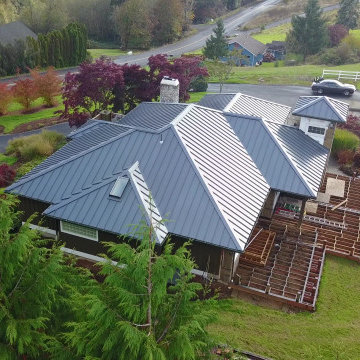
A Washington State homeowner selected Steelscape’s Eternal Collection® Urban Slate to uplift the style of their home with a stunning new roof. Built in 1993, this home featured an original teal roof with outdated, inferior paint technology.
The striking new roof features Steelscape’s Urban Slate on a classic standing seam profile. Urban Slate is a semi translucent finish which provides a deeper color that changes dynamically with daylight. This engaging color in conjunction with the clean, crisp lines of the standing seam profile uplift the curb appeal of this home and improve the integration of the home with its lush environment.
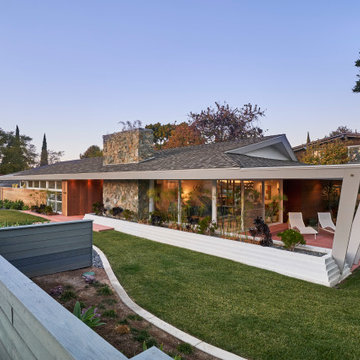
The architectural, historic preservation for this MCM gem of a home gave detailed attention to everything from restoring and repairing the once painted over wood siding to, repairing the windows, and bringing back the iconic patio fin detail that had morphed through the years. This meticulous attention to detail per the architect earned the distinction of being formally recognized as a historic home and ultimately qualifying for the coveted California Mills act. With stretches of glass walls and a seamless flow from outside-in and and inside-out - the connection to the landscape design ties the property all together with a variety of spaces to either entertain, play, or relax.
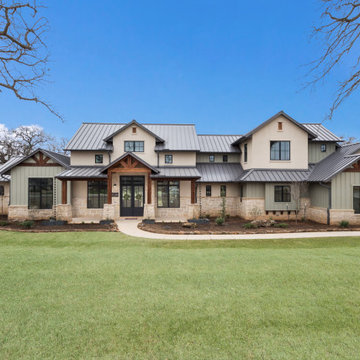
Nestled amidst lush greenery, this two-story farmhouse exudes timeless elegance. Its exterior features pristine white and cream stone wainscoting complemented by vibrant board and batten siding, evoking a charming rural aesthetic. Towering windows flood the interior with natural light, enhancing the spaciousness of the design. Stone border landscaping frames the expansive yard, completing the picturesque scene.
Multi-Coloured Exterior Design Ideas with a Grey Roof
8
