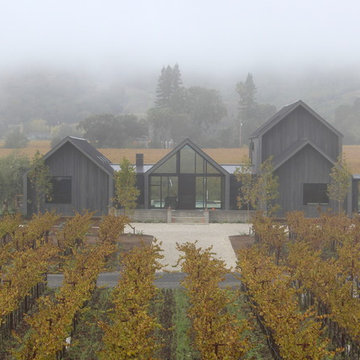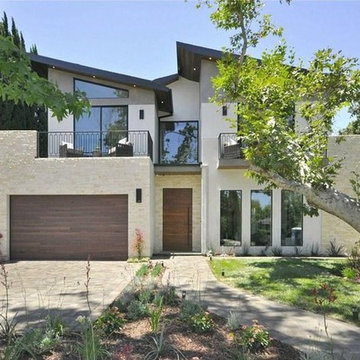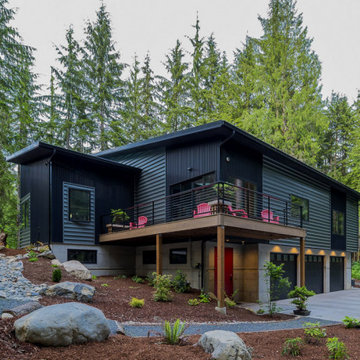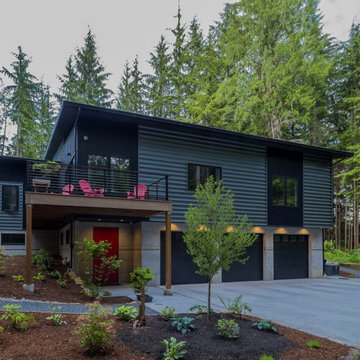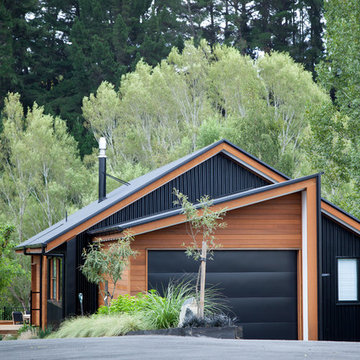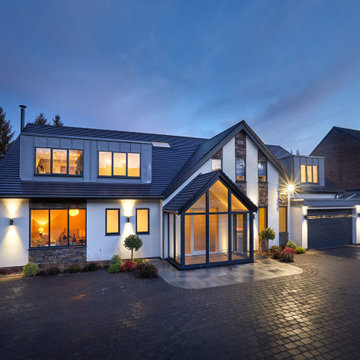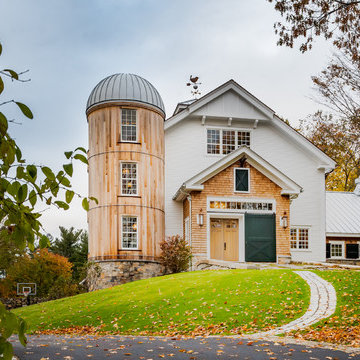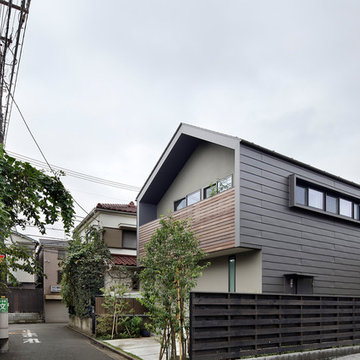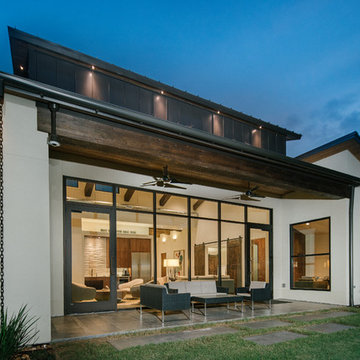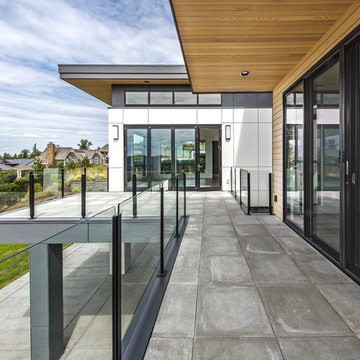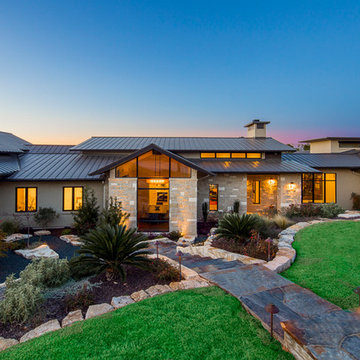Multi-Coloured Exterior Design Ideas with a Metal Roof
Refine by:
Budget
Sort by:Popular Today
121 - 140 of 2,845 photos
Item 1 of 3
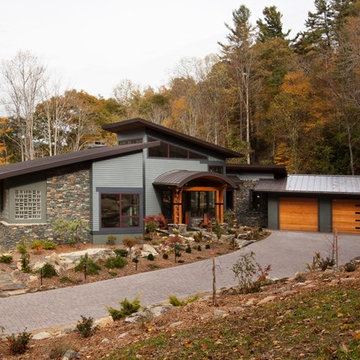
J. Weiland, Professional Photographer.
Paul Jackson, Aerial Photography.
Alice Dodson, Architect.
This Contemporary Mountain Home sits atop 50 plus acres in the Beautiful Mountains of Hot Springs, NC. Eye catching beauty and designs tribute local Architect, Alice Dodson and Team. Sloping roof lines intrigue and maximize natural light. This home rises high above the normal energy efficient standards with Geothermal Heating & Cooling System, Radiant Floor Heating, Kolbe Windows and Foam Insulation. Creative Owners put there heart & souls into the unique features. Exterior textured stone, smooth gray stucco around the glass blocks, smooth artisan siding with mitered corners and attractive landscaping collectively compliment. Cedar Wood Ceilings, Tile Floors, Exquisite Lighting, Modern Linear Fireplace and Sleek Clean Lines throughout please the intellect and senses.
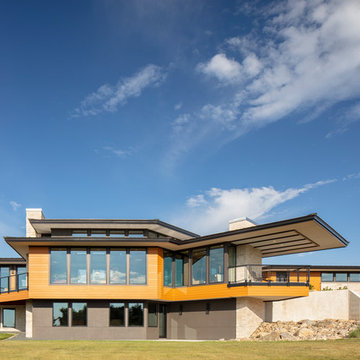
This contemporary home was designed with cues from Prairie and Usonian styles. Open clerestory living on the main floor was accomplished with a hybrid of wood frame construction and structural steel moment frames.
Home Features:
2 Custom fireplaces
Full Interior Design
Suspended staircase
Bridge approach to front door
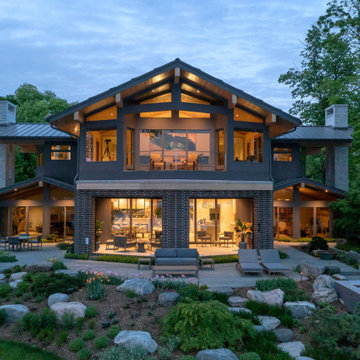
Set on an inland lake in a West Michigan suburb, this masterpiece features the defining characteristics of mid-century modern design. Balance and symmetry pair with splayed roofs, large overhangs, and trapezoid windows to create a model 1950s-60s style. “This home is one of my favorites,” Wayne explained. “The floating rooflines are supported by towering chimneys almost make it epic—it’s going to be an instant classic.”
This home accommodates several of the owner’s passions; living on the lake, their love of automobiles, and hosting parties. A tranquil front courtyard greets guests and is flanked by a pair garages. Around the back, a series of patios provides plenty of spaces to enjoy the lake.
The layout gives preferential views to all of the entertaining spaces which are abundant in this design. Two separate living rooms flank a centrally located, open concept, kitchen and bar which creates an easy flowing living space from foyer to screened porch.
A luxurious and spacious master suite fills the upper level and provides the owners with a much-desired view of the lake without compromising privacy.
Putting an exclamation point on the home and the foyer is a floating, natural wood, stair featuring a glass enclosed wine cellar neatly tucked below the mid-landing.
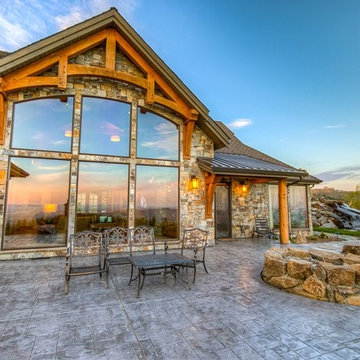
Arrow Timber Framing
9726 NE 302nd St, Battle Ground, WA 98604
(360) 687-1868
Web Site: https://www.arrowtimber.com
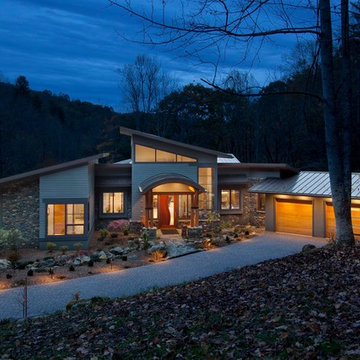
J. Weiland, Professional Photographer.
Paul Jackson, Aerial Photography.
Alice Dodson, Architect.
This Contemporary Mountain Home sits atop 50 plus acres in the Beautiful Mountains of Hot Springs, NC. Eye catching beauty and designs tribute local Architect, Alice Dodson and Team. Sloping roof lines intrigue and maximize natural light. This home rises high above the normal energy efficient standards with Geothermal Heating & Cooling System, Radiant Floor Heating, Kolbe Windows and Foam Insulation. Creative Owners put there heart & souls into the unique features. Exterior textured stone, smooth gray stucco around the glass blocks, smooth artisan siding with mitered corners and attractive landscaping collectively compliment. Cedar Wood Ceilings, Tile Floors, Exquisite Lighting, Modern Linear Fireplace and Sleek Clean Lines throughout please the intellect and senses.
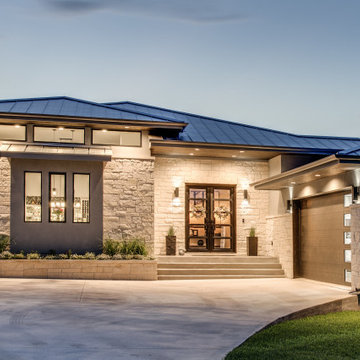
Front view of the stunning neo prairie San Joaquin house plan. View THD-9094: https://www.thehousedesigners.com/plan/san-joaquin-9094/
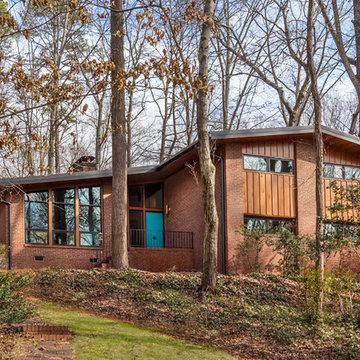
This mid-century modern was a full restoration back to this home's former glory. New cypress siding was installed to match the home's original appearance. New windows with period correct mulling and details were installed throughout the home. The entry door, with the operable center knob, was refinished and reused.
Photo credit - Inspiro 8 Studios

The Outhouse entry door. Reclaimed fir, pine and larch. Lighting adds nighttime character and visibility for users from the cabin.
Multi-Coloured Exterior Design Ideas with a Metal Roof
7
