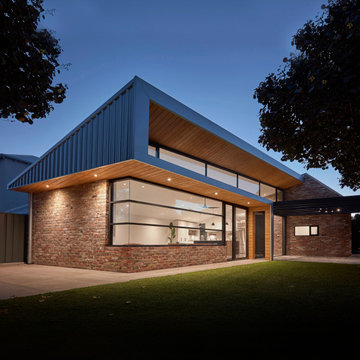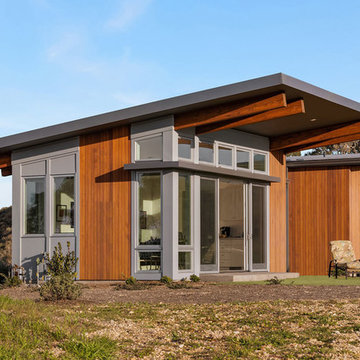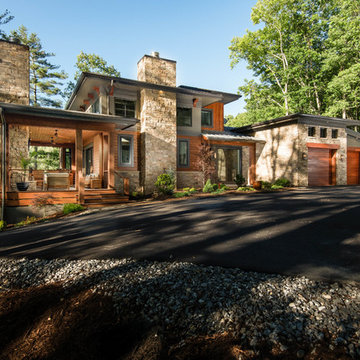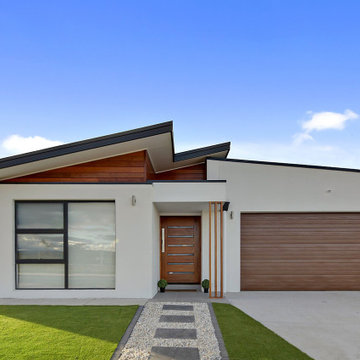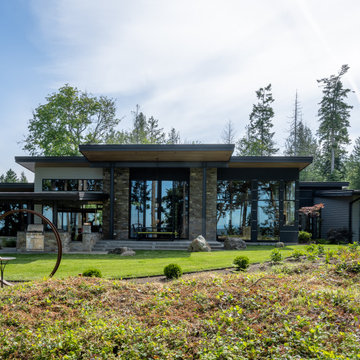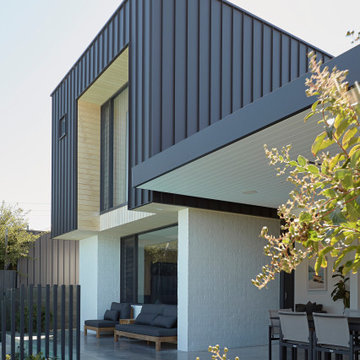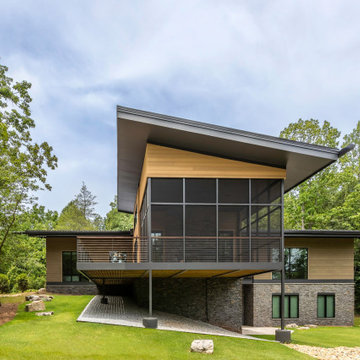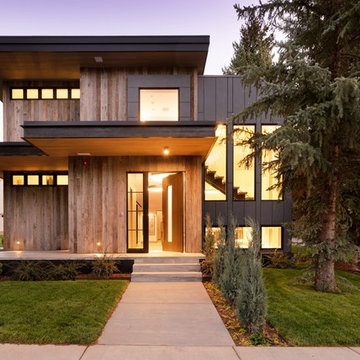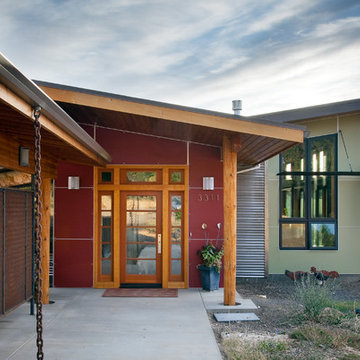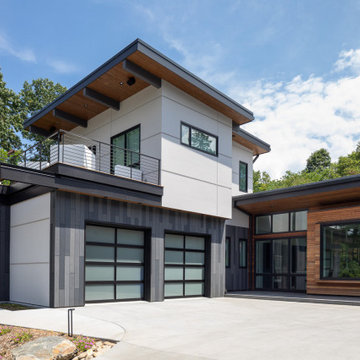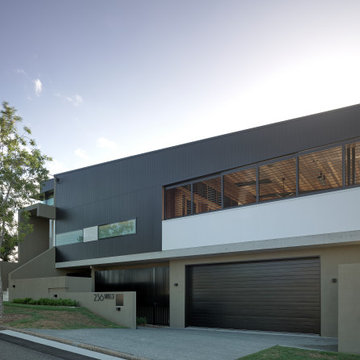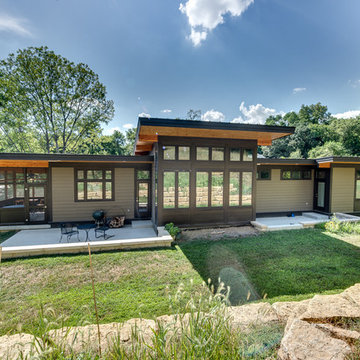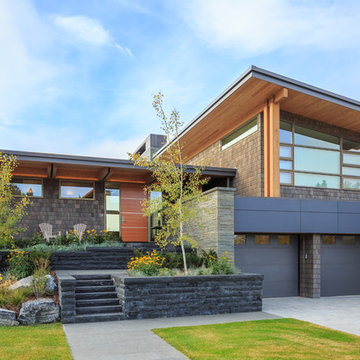Multi-Coloured Exterior Design Ideas with a Shed Roof
Refine by:
Budget
Sort by:Popular Today
101 - 120 of 1,176 photos
Item 1 of 3
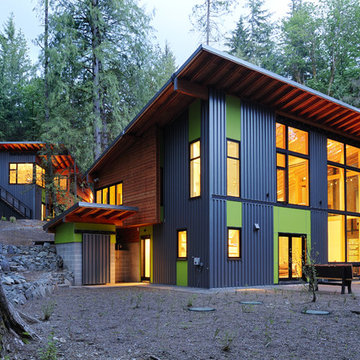
This highly sustainable house reflects it's owners love of the outdoors. Some of the lumber for the project was harvested and milled on the site. Photo by Will Austin

Gina Viscusi Elson - Interior Designer
Kathryn Strickland - Landscape Architect
Meschi Construction - General Contractor
Michael Hospelt - Photographer

外観
車の趣味のご主人のための、ビルトインガレージのある家。
ツーバイフォー構造で車二台分の開口幅を確保するために、「門型フレーム」を採用しています。
2階バルコニーのほかに、ルーフバルコニーをご希望されたので、片流れの大屋根とパラペットのスクエアを組み合わせたシルエットになりました。
ダイナミックなカタチがシャープになりすぎないよう、ツートンカラーのダーク色のサイディングは「織物」の柄のような優しい素材感のあるものに。
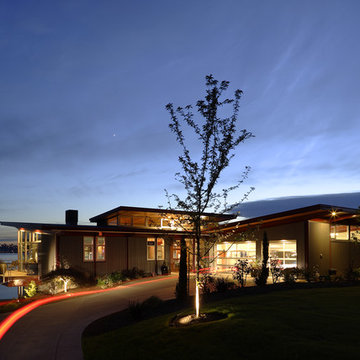
This contemporary home welcomes its visitors and invites them to relax indoors or out. The owners, a commercial airline pilot and a helicopter enthusiast, are drawn to aviation inspired forms. Living in Puget Sound also brings an appreciation for natural, simple materials and a connection with the water, mountains and sky. Concrete and steel frame construction allows for an open floor plan with unobstructed views of the lake and Olympic Mountains beyond. Clear stained wood detailing and rich, natural accent colors throughout add warmth and a sense of comfort to the clean, dramatic lines of the home.
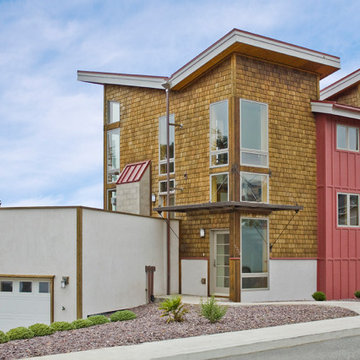
Located on the inland side of Highway 101, the Brookings Beach House is a single-family residence in the idyllic city of Brookings in southern Oregon. Since the house is adjacent to a major highway and less than 1000 feet from the ocean, insulated concrete forms were used to construct the walls. These walls serve to minimize the sound from the highway as well as to provide maximum strength to withstand the Pacific winds.
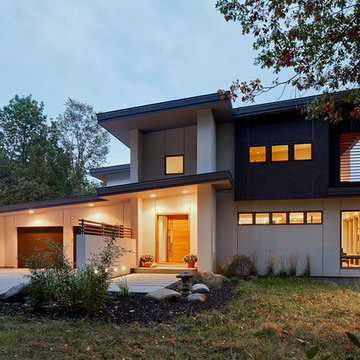
This custom home was designed and built by Meadowlark Design+Build in Ann Arbor, Michigan.
Photography by Dana Hoff Photography
Multi-Coloured Exterior Design Ideas with a Shed Roof
6
