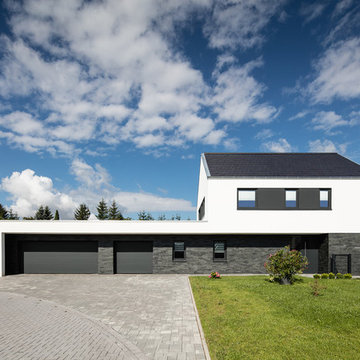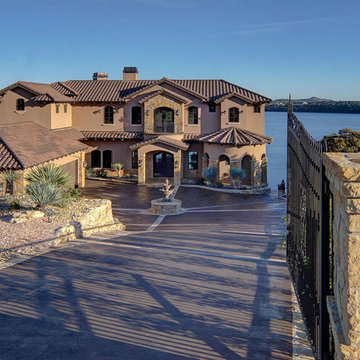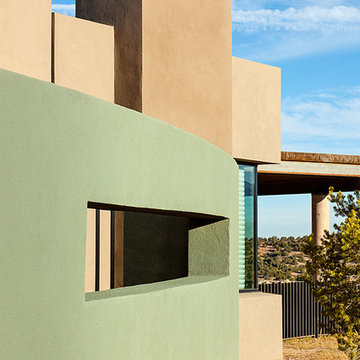Multi-Coloured Stucco Exterior Design Ideas
Refine by:
Budget
Sort by:Popular Today
161 - 180 of 594 photos
Item 1 of 3
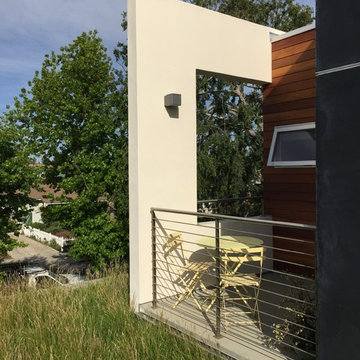
The Master Bedroom balcony provides second story outdoor living with tree top views, access to the grass roof and a connection to the lively local neighborhood below. To offset the higher cost of the grass roof we custom engineered and attained city approval of one of the first uses of a grass roof to meet Low Impact Development stormwater mitigation requirements on a single family residence in Los Angeles. The roof drainage now drains directly to the street, but was installed in anticipation of installation of a 2,500gal rainwater re-use cistern under the front yard for irrigation and toliet flushing further enhancing the project's water conservation design.
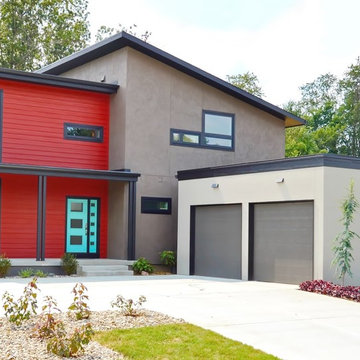
This was one of the first homes built in our Urban North subdivision. Pioneering a one-of-a-kind neighborhood to the suburbs of North Kansas City, this home could be nothing less than bright and welcoming. Modern tends to have connotations of being harsh, but we softened that look with a unique combination of materials, playful colors and natural lighting.
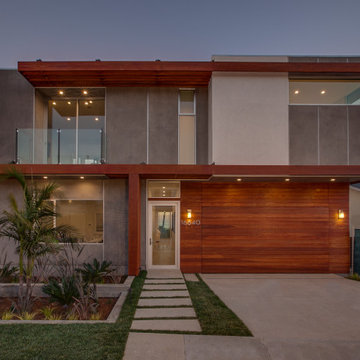
Stucco clad with thoughtfully placed jointing set into a playful dance with wrapping wood trellis and siding. An ipe clad garage door is cleverly detailed to sit flush to the façade, minimizing it's presence. Fenestration composed to maximize view and natural light, defining the architectural forms.
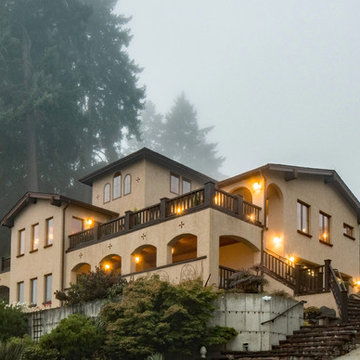
This beautiful LEED Certified Mediterranean style home rests upon a sloped hillside in a classic Pacific Northwest setting. Part of a bustling and prominent neighborhood with great urban walkability, the graceful Aging In Place design features an open floor plan and a residential elevator all packaged within traditional Mission interiors.
With extraordinary views of Budd Bay, downtown, and Mt. Rainier, mixed with exquisite detailing and craftsmanship throughout, Mission Hill is an instant gem of the South Puget Sound.
Photography: Poppi Photography
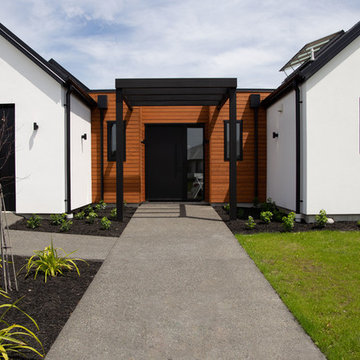
With family living in mind, this architecturally designed 3-bedroom home ticks all the boxes for function, form, flair and finish. Striking automatic skylights fill the open plan kitchen /living/dining with natural light. The designer kitchen includes a large scullery, and during summer months you can stack the living area sliders back to entertain family and friends. The master bedroom comes complete with a fully tiled ensuite, large walk-in-robe and ranch sliders to the private backyard, making the most of the evening sun. Fully ducted heating/cooling keeps the bedrooms at the perfect temperature year-round.
The beautiful, sunny, home sits on a 651m2 fully landscaped section, with exposed aggregate driveway and paths, multiple Garapa decks utilising the indoor-outdoor flow.
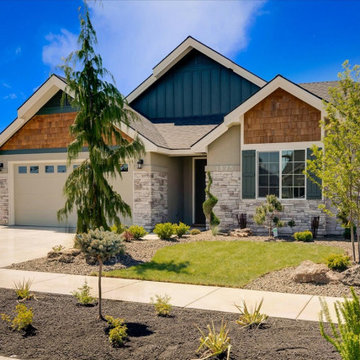
Craftsman Home in Eagle Idaho. Stained cedar shake, stucco, board-n-batt, with true-wood shutters and stacked dry-stone.
Multi-Coloured Stucco Exterior Design Ideas
9
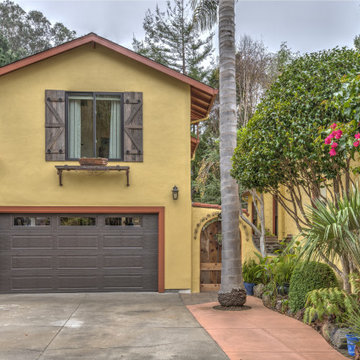
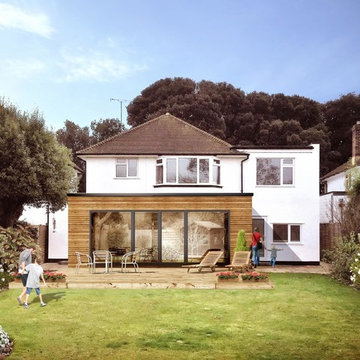
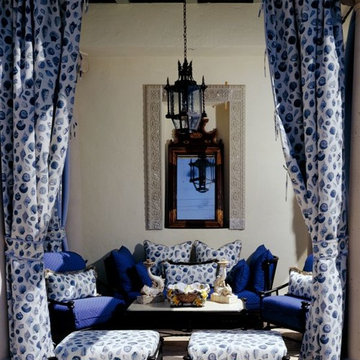
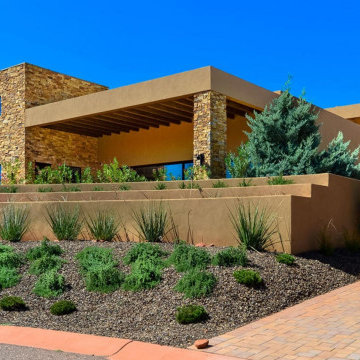
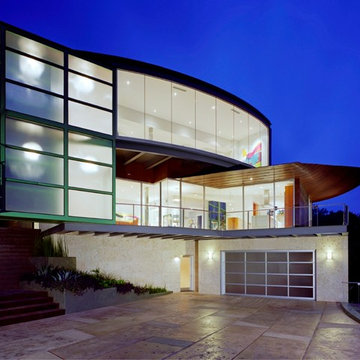
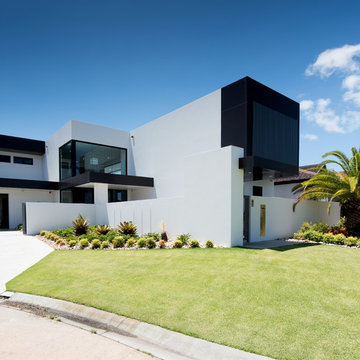
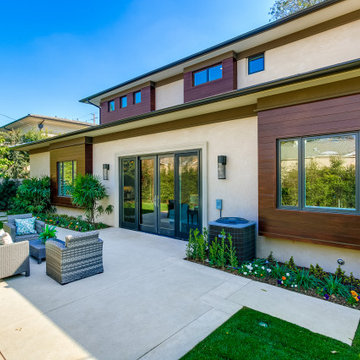
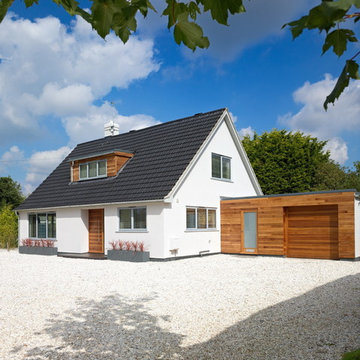
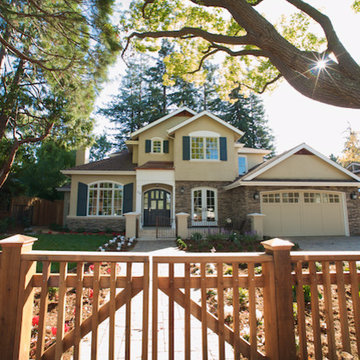
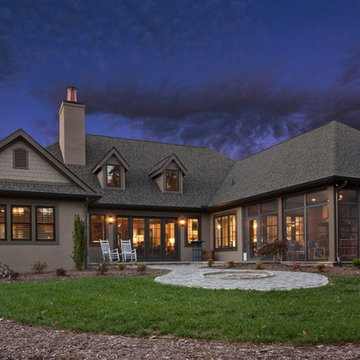
![Chloe Project [6400]](https://st.hzcdn.com/fimgs/pictures/exteriors/chloe-project-6400-reinbold-inc-img~ce1148ec098f499b_2639-1-e1e2e8a-w360-h360-b0-p0.jpg)
