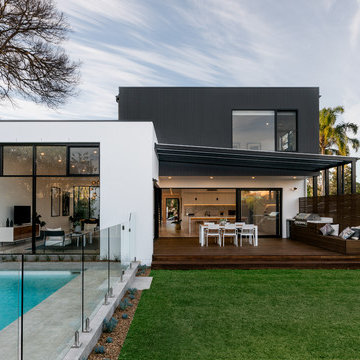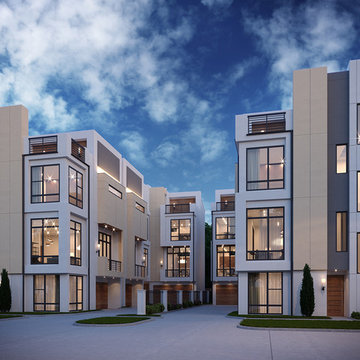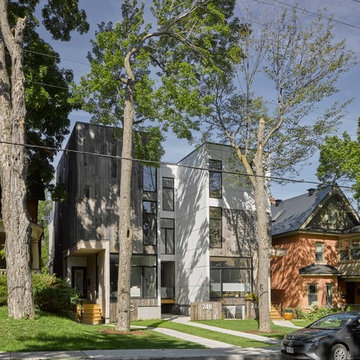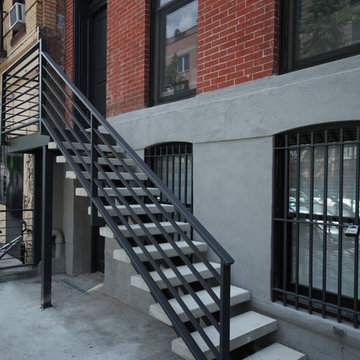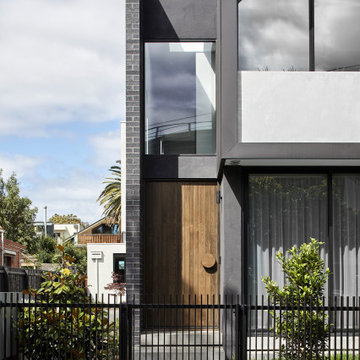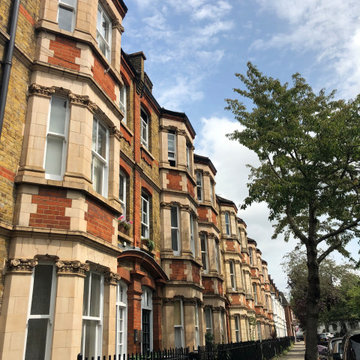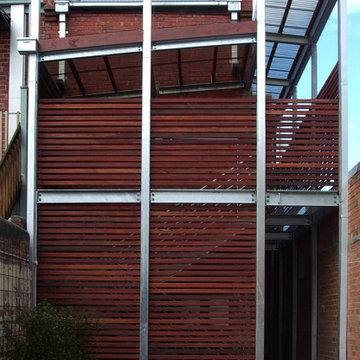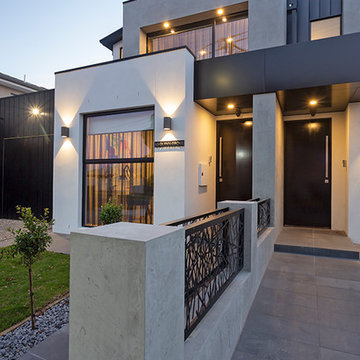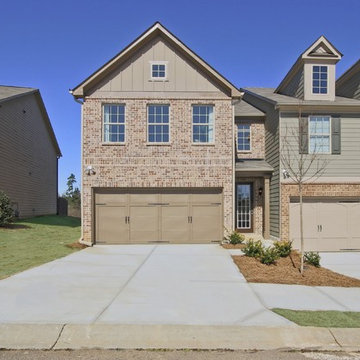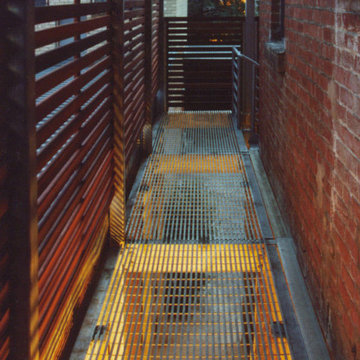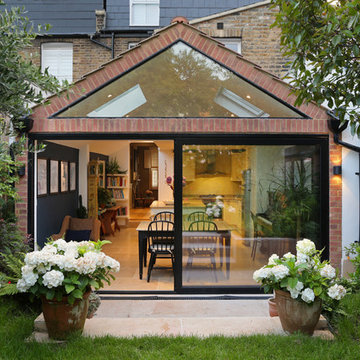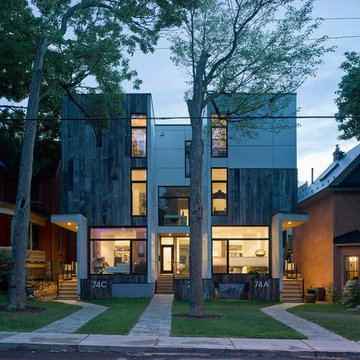Multi-Coloured Townhouse Exterior Design Ideas
Refine by:
Budget
Sort by:Popular Today
21 - 40 of 364 photos
Item 1 of 3
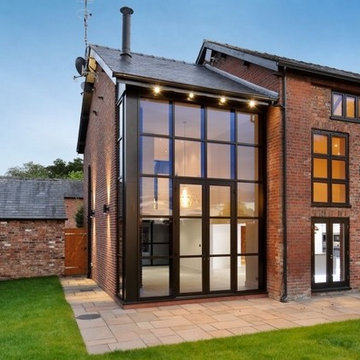
Two storey side extension to an existing converted barn.
Full height glazing to front and rear of the extension.
External materials to match the existing property, as well as internal glazed wall to an additional bedroom.
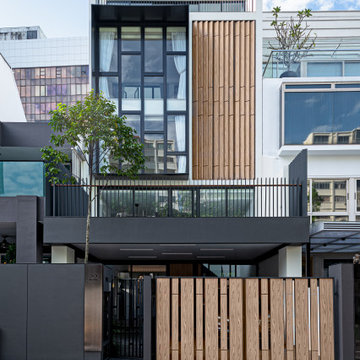
A strikingly modern and warm inter-terrace that encloses 4.5 storeys and 8 rooms. An architectural feat indeed.
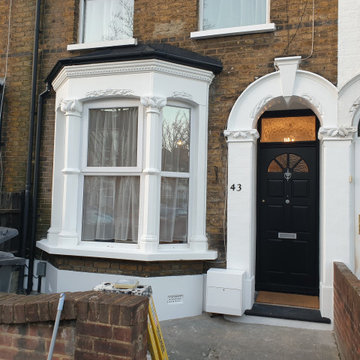
here is the finished piture of the exterior, we applied two coats of white dulux weathershield masonry to all the brickwork after we skimmed it and repaired all the masonry, then we applied two coats of black weathershield to the front door & frame, we also painted the bay window roof with specialist roof paint.
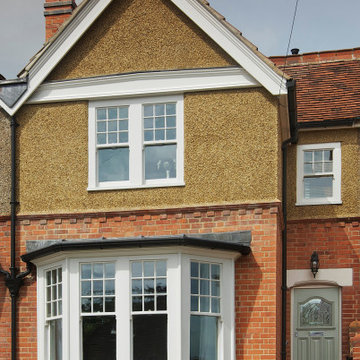
Built circa. 1910, this Edwardian terrace had been left unkempt, uncared for and was filled to the rafters with hoarded items. Decades lack of maintenance, poor quality additions and repairs meant this property required a complete top to toe renovation.
Brief for the exterior was to repair as required but retain the original character, we did this by specifying wood sash windows and doors, renewing the pebble dash, renewing all woodwork with wood, using cast iron effect guttering, renovating the stone lintels and repointing the whole property with lime mortar.
We elected not to replace some of the timber detailing to simplify the appearance.
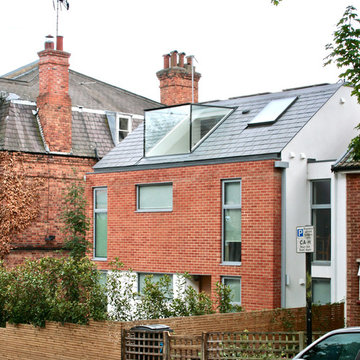
We were originally asked by the Clients to remodel and enlarge small 1950s townhouse standing on a pleasantly secluded south-facing plot. But after some analysis it became obvious that poor quality and modest size of the original house was making it unviable for transformation into a comfortable residence. Demolishing the original house and building a new modern house in its place was the only possible alternative.
We prepared the designs, negotiated and obtained planning permission for demolishing the existing house and building a new larger one with large new basement in its place. The new house has more than double the floor area of the original one. It is of extremely high environmental standards, with comfortable and spacious floor plans and is of inoffensive design that sits tactfully between its neighbours offering harmonious addition to the Conservation Area.
To achieve continuity of the streetscape the construction materials chosen for the new house are referencing the prevailing materials of the neighbouring houses. The design allows the house to assert it own visual identity, but without jarring contrasts to its immediate neighbours.
The front facade finished in visually heavier masonry with relatively small window openings is more enclosing in appearance, while the private rear facade in mainly white render and glass opens the house to the southern sunlight, to the private rear garden and to the attractive views beyond.
Placing all family areas and most bedrooms on the warm and sunny south-facing rear side and the services and auxiliary areas on the colder north-facing front side contribute to the energy efficient floor plans. Extensive energy-saving measures include a bank photovoltaic panels supplementing the normal electricity supply and offsetting 1.5 tonnes of CO2 per year.
The interior design fit-out was carefully designed to express and complement the modern, sustainable and energy-conscious ethos of the new house. The styling and the natural materials chosen create comfortable light-filled contemporary interiors of timeless character.
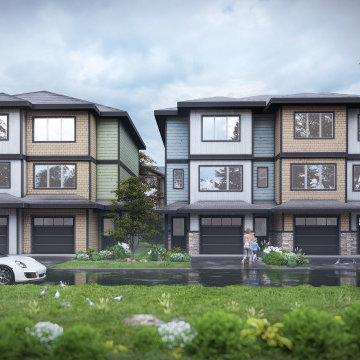
Summer is slowly moving to its closure, there are one of top 10 incredible Resort – hotel in the world, design – idea by Yantram 3d exterior modeling studio. You can find out The most popular holiday destination in resort has a wide range of active all facility like spa, clubhouse, sport area, hotel room, deer park, dog park, garden, park, restaurant, bar, Cafes, swimming pool etc this 3D exterior modeling. The eco-lodges, lake view villa design you can see how amazing scenery. You can find out how Luxurious way architectural interior design for Resort- Hotel visualizations. The country has a beautiful Adriatic coast with the long lake beaches. 3d exterior modeling, interior design ideas, luxury villa ideas, architectural walkthrough , Architectural animation studio
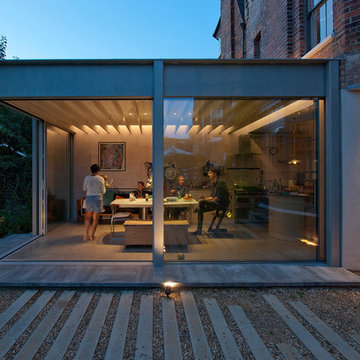
A contemporary rear extension, retrofit and refurbishment to a terrace house. Rear extension is a steel framed garden room with cantilevered roof which forms a porch when sliding doors are opened. Interior of the house is opened up. New rooflight above an atrium within the middle of the house. Large window to the timber clad loft extension looks out over Muswell Hill.
Lyndon Douglas
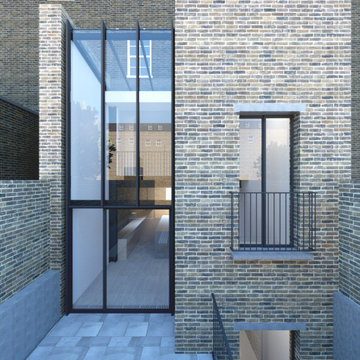
Major reconfiguration of Victorian townhouse, double height rear extension and a lightweight glass extension to create a light filled open plan kitchen and dining as well as a double height void at the rear of the building.
Multi-Coloured Townhouse Exterior Design Ideas
2
