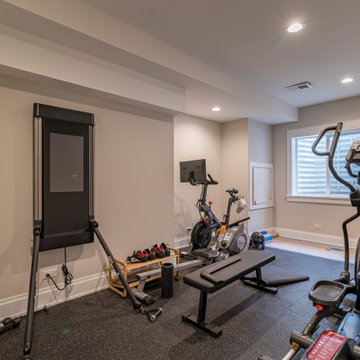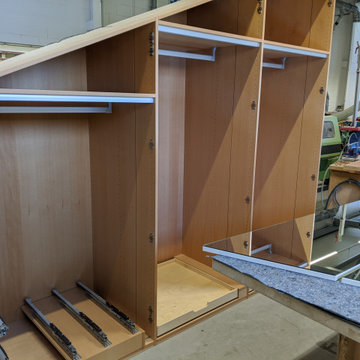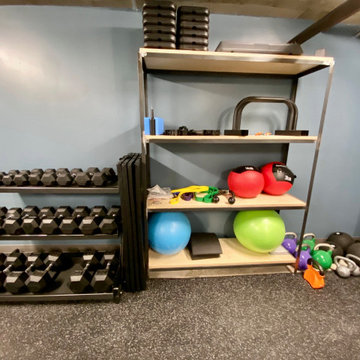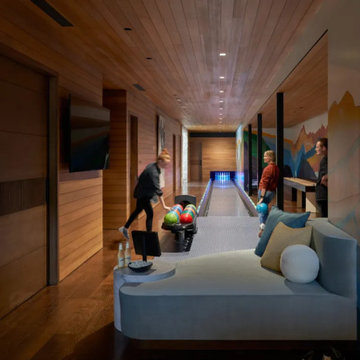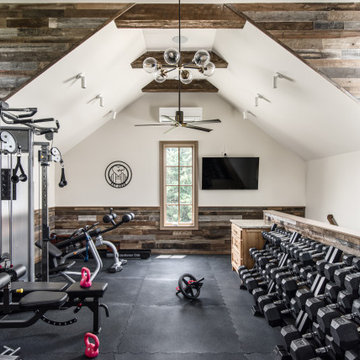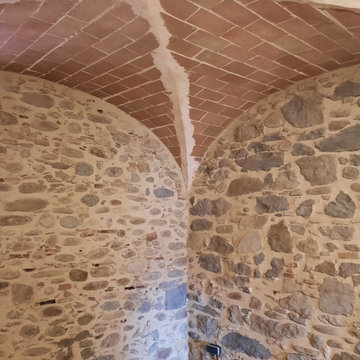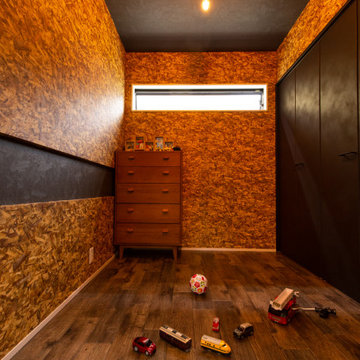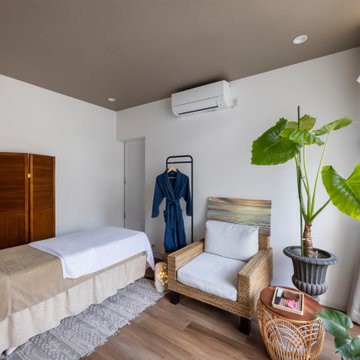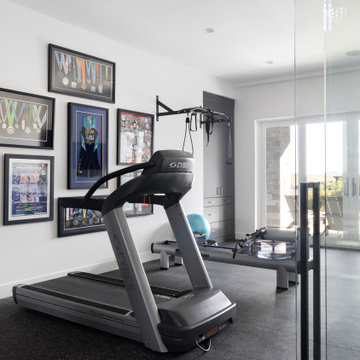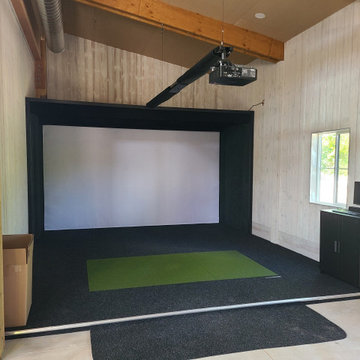Multipurpose Gym Design Ideas
Refine by:
Budget
Sort by:Popular Today
141 - 160 of 200 photos
Item 1 of 3
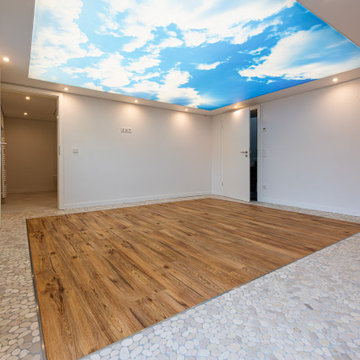
Der Sauna- und Wellnessbereich im Keller eines Einfamilienhauses mit angrenzendem Duschbad. Die Deckengestaltung lässt eine Deckenöffnung nach draußen vermuten. Die Deckengestaltung und die Bodengestaltung korrespondieren. Die Lichtdecke im Wellnessbereich der Sauna lässt die Sonne immer scheinen. Die Intensität ist dimmbar.
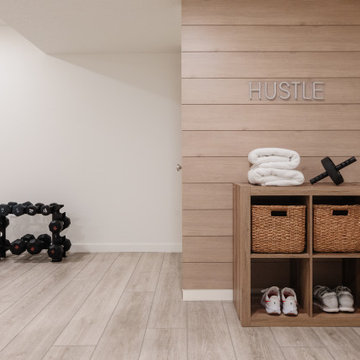
Influenced by classic Nordic design. Surprisingly flexible with furnishings. Amplify by continuing the clean modern aesthetic, or punctuate with statement pieces. With the Modin Collection, we have raised the bar on luxury vinyl plank. The result is a new standard in resilient flooring. Modin offers true embossed in register texture, a low sheen level, a rigid SPC core, an industry-leading wear layer, and so much more.
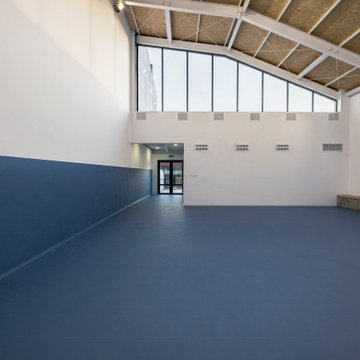
INTRODUCCIÓN
El colegio público de Ntra. Sª de Sequeros de Zarza la Mayor no contaba con gimnasio cubierto, lo que dificultaba las clases de deporte dadas las bajas temperaturas y las frecuentes lluvias durante el invierno en la localidad. Tampoco contaba con un espacio donde, a modo de ágora, reunir al alumnado bajo techo.
IMPLANTACIÓN
La mayor dificultad de este proyecto era conseguir una correcta y respetuosa implantación del mismo, dados los condicionantes, en forma de preexistencias, con los que contaba la parcela y su relación con los espacios circundantes. Se quería evitar que el nuevo volumen se entendiera como un cuerpo totalmente ajeno a lo existente y fuera de escala.
PROGRAMA
El nuevo S.U.M cuenta con una única planta y con dos accesos: uno de ellos, el que tiene lugar a través del patio del colegio, se trata del acceso principal. El otro es por la fachada posterior, siendo éste el único itinerario accesible.
Todas las estancias cuentan con ventilación e iluminación natural.
La sección del nuevo S.U.M. se organiza en 3 volúmenes: el volumen central, que alberga la zona de juego para el alumnado, es flanqueado en sus extremos por dos volúmenes donde la altura se reduce, ya que además de albergar los espacios de carácter secundario (el almacén, el cuarto de instalaciones y aseos) ayudan a recuperar la escala del resto de los edificios existentes en el colegio.
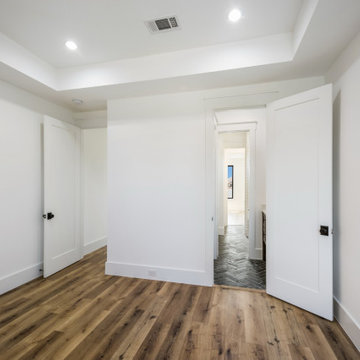
Welcome to the versatile home gym or bedroom, featuring hardwood floors and a stylish tray ceiling for added elegance. A lighting array illuminates the space, creating a vibrant ambiance. Enjoy convenience with the attached bathroom, offering functionality and comfort in this multi-purpose retreat.
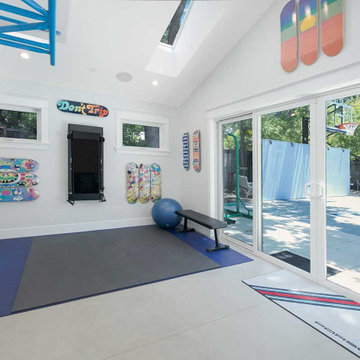
This ADU home gym enjoys plenty of natural light with skylights and large sliding doors.
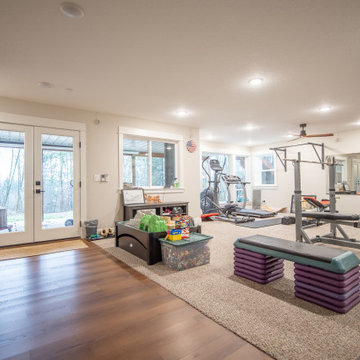
Rich toasted cherry with a light rustic grain that has iconic character and texture. With the Modin Collection, we have raised the bar on luxury vinyl plank. The result is a new standard in resilient flooring. Modin offers true embossed in register texture, a low sheen level, a rigid SPC core, an industry-leading wear layer, and so much more.
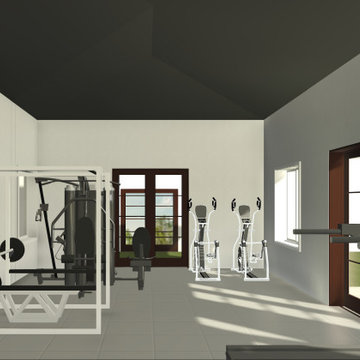
Custom Apartment Building design. Plans available for sale.
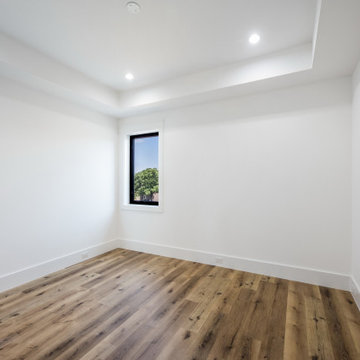
Welcome to the versatile home gym or bedroom, featuring hardwood floors and a stylish tray ceiling for added elegance. A lighting array illuminates the space, creating a vibrant ambiance. Enjoy convenience with the attached bathroom, offering functionality and comfort in this multi-purpose retreat.
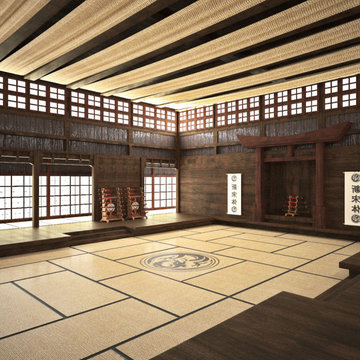
ristrutturazione di un complesso residenziale composto da tre unità abitative , il progetto prevede la riqualificazione dell'esistente con ampliamento ad uso affitta camere e attività sportive in zona collinare in provincia di bologna
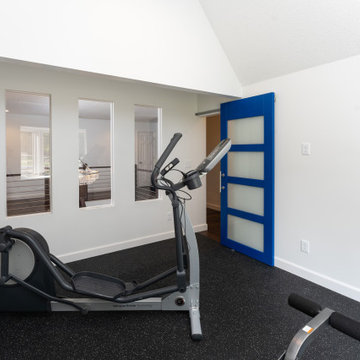
We turned an unused loft into a small exercise room with windows overlooking the stairs and a blue barndoor.
Multipurpose Gym Design Ideas
8
