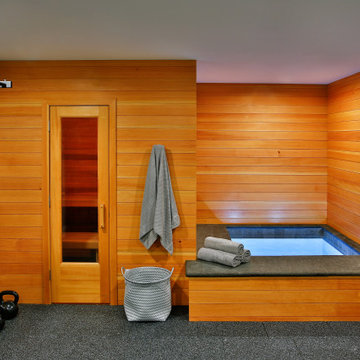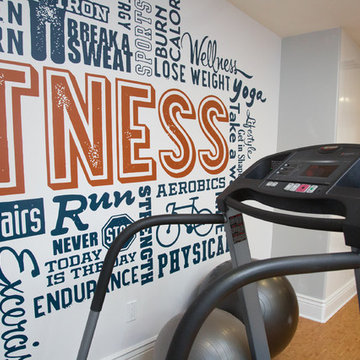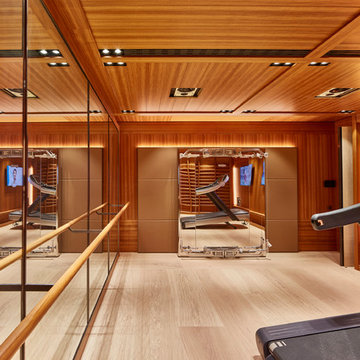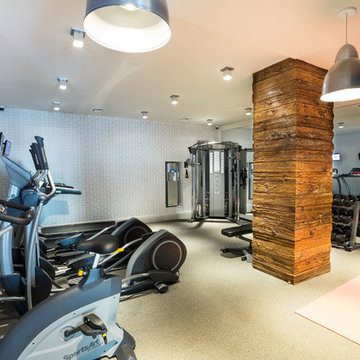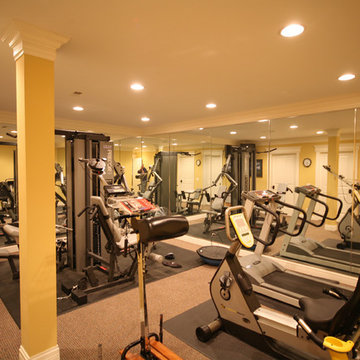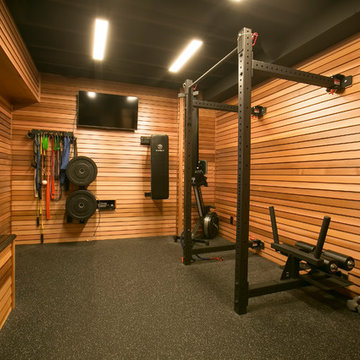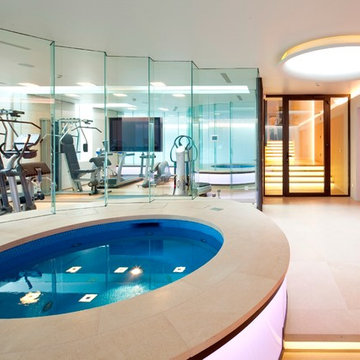Multipurpose Gym Design Ideas
Refine by:
Budget
Sort by:Popular Today
1 - 20 of 63 photos
Item 1 of 3

We are excited to share the grand reveal of this fantastic home gym remodel we recently completed. What started as an unfinished basement transformed into a state-of-the-art home gym featuring stunning design elements including hickory wood accents, dramatic charcoal and gold wallpaper, and exposed black ceilings. With all the equipment needed to create a commercial gym experience at home, we added a punching column, rubber flooring, dimmable LED lighting, a ceiling fan, and infrared sauna to relax in after the workout!
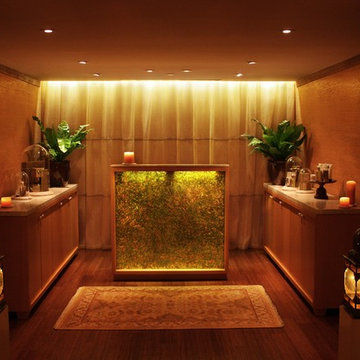
The cabinetry are made locally with FSC wood, non-toxic finishes and knobs (which look like ivory) made from renewable Tagua nut. The counters are recycled marble and the facade of the desk is natural shell laminate. The curtains are made by fair trade artisans from silk and the floor is formaldehyde-free bamboo. The walls are reclaimed wood from an Amish barn built in the 1800s. It is decorated with more of the natural shell laminate at chair rail height.

With a personal gym, there's no excuse to not exercise daily! (Designed by Artisan Design Group)

This modern, industrial basement renovation includes a conversation sitting area and game room, bar, pool table, large movie viewing area, dart board and large, fully equipped exercise room. The design features stained concrete floors, feature walls and bar fronts of reclaimed pallets and reused painted boards, bar tops and counters of reclaimed pine planks and stripped existing steel columns. Decor includes industrial style furniture from Restoration Hardware, track lighting and leather club chairs of different colors. The client added personal touches of favorite album covers displayed on wall shelves, a multicolored Buzz mascott from Georgia Tech and a unique grid of canvases with colors of all colleges attended by family members painted by the family. Photos are by the architect.
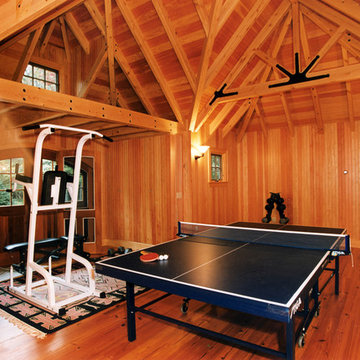
Outbuildings grow out of their particular function and context. Design maintains unity with the main house and yet creates interesting elements to the outbuildings itself, treating it like an accent piece.
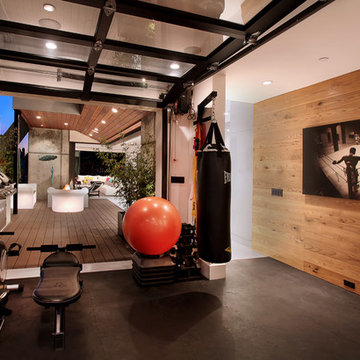
Photographer:Jeri Koegel
Architect: Brandon Architects
Builder : Patterson Custom Homes
Multipurpose Gym Design Ideas
1


