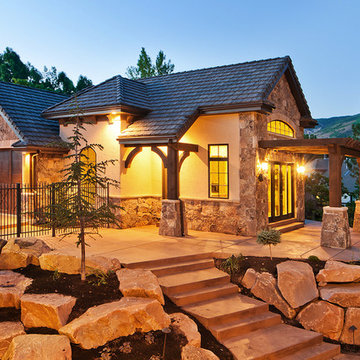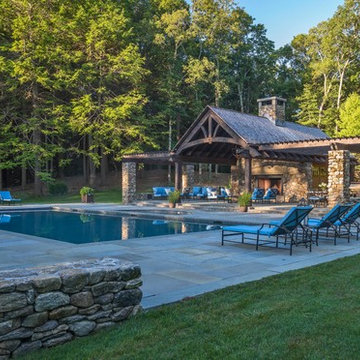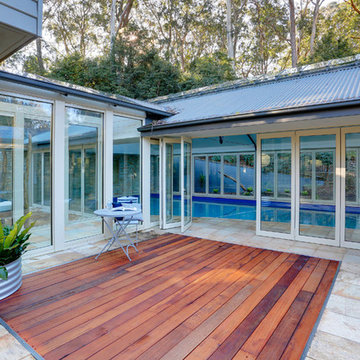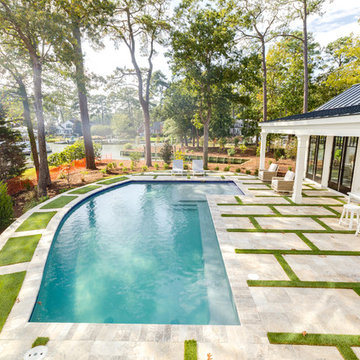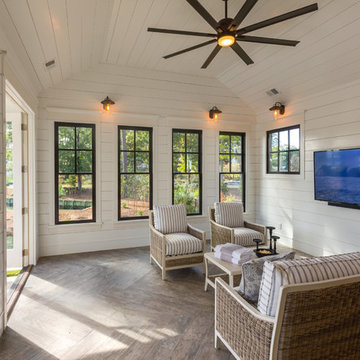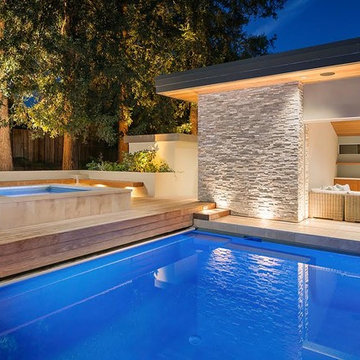Natural Pool Design Ideas with a Pool House
Refine by:
Budget
Sort by:Popular Today
1 - 20 of 1,724 photos
Item 1 of 3
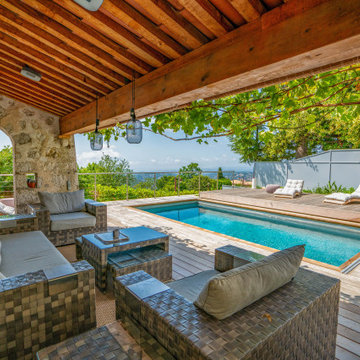
Piscine enterrée sur restanques avec vue sur la mer. Le deck de la piscine apporte du confort et de la relaxation. On l'appelle également patio de piscine. Pour se protéger du soleil, nous avons un auvent recouvert de tuiles et végétalisé. Pour la sécurité mise en place d'un rolling-deck, qui est tout simplement une couverture mobile de piscine et qui assure a sécurité.
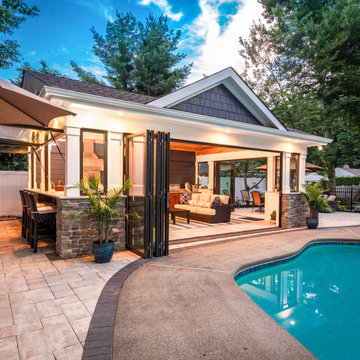
A new pool house structure for a young family, featuring a space for family gatherings and entertaining. The highlight of the structure is the featured 2 sliding glass walls, which opens the structure directly to the adjacent pool deck. The space also features a fireplace, indoor kitchen, and bar seating with additional flip-up windows.
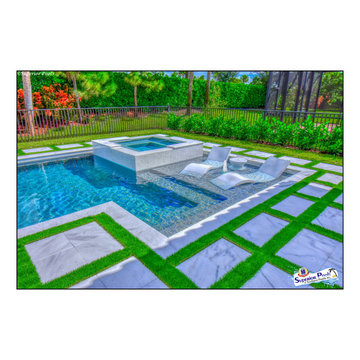
Superior Pools Custom Turf & Travertine Deck Pool & Spa. (Dunn) NAPLES, FL
- Premium Select Snow White Marble 'Floating Deck' - 16 x 16 4 pc. Squares....Set 6 Apart Mud Set - Customer SuppliedInstalled Artificial Turf Grass
- Premium Select Snow White Marble 12 x 24 Coping w Bullnose - 10 Pool Beam
- Pool Waterline Tile Snow White Marble (Polished) 1 x 2
- Spa Tile Snow White Marble (Polished) 1 x 1
- Stonescapes Midnight Blue
- +21 Raised Hybrid 'Champagne' Spa (From Sun ShelfApprox. +12 Above Pool Beam) w 6 Therapy Jets
- Sun Shelf w Pentair LED Bubbler and Umbrella Sleeve (Transformer Included)
- Additional Entry Steps w Bench Seating
- PCC 2000 In Floor Cleaning System
- Pentair Clean and Clear Plus 420 Sq. Ft. Cartridge Filter
- Auto Fill
- Perimeter Fence Per Code w Two 6' Double Gates
Like What You See? Contact Us Today For A Free No Hassel Quote @ Info@SuperiorPools.com or www.superiorpools.com/contact-us
Superior Pools Teaching Pools! Building Dreams!
Superior Pools
Info@SuperiorPools.com
www.SuperiorPools.com
www.homesweethomefla.com
www.youtube.com/Superiorpools
www.g.page/SuperiorPoolsnearyou/
www.facebook.com/SuperiorPoolsswfl/
www.instagram.com/superior_pools/
www.houzz.com/pro/superiorpoolsswfl/superior-pools
www.guildquality.com/pro/superior-pools-of-sw-florida
www.yelp.com/biz/superior-pools-of-southwest-florida-port-charlotte-2
www.nextdoor.com/pages/superior-pools-of-southwest-florida-inc-port-charlotte-fl/
#SuperiorPools #HomeSweetHome #AwardWinningPools #CustomSwimmingPools #Pools #PoolBuilder
#Top50PoolBuilder #1PoolInTheWorld #1PoolBuilder #TeamSuperior #SuperiorFamily #SuperiorPoolstomahawktikibar
#TeachingPoolsBuildingDreams #GotQualityGetSuperior #JoinTheRestBuildWithTheBest #HSH #LuxuryPools
#CoolPools #AwesomePools #PoolDesign #PoolIdeas
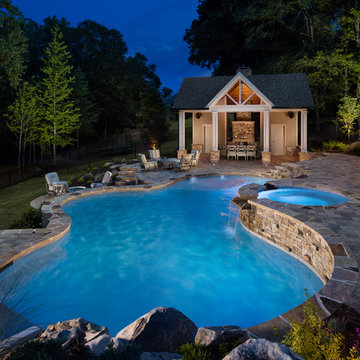
This gorgeous multi-level pool and flag stone patio houses a spa and water slide on the terrace level with stacked stone steps leading down to the pool house which features an open air cabana, outdoor fireplace, custom pizza oven, dining area, bathroom and storage room. The lower level includes a custom wood burning fire pit and manicured lawn.
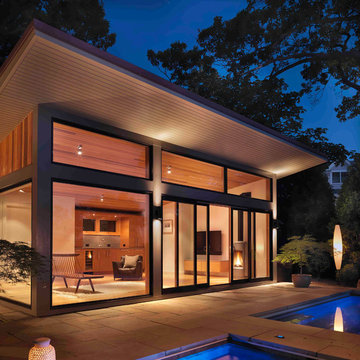
Beautiful shot of this pool house at night. Architecture by Flavin Architects LLC
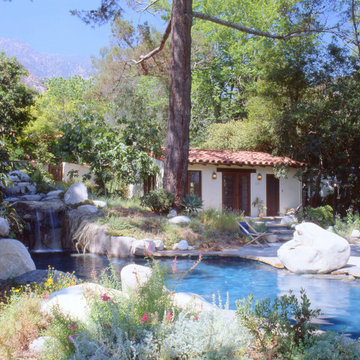
View shows La Casita in lower garden with natural swimming pool and recirculating waterfall. Roof of main house is barely visible through trees, uphill beyond gate.
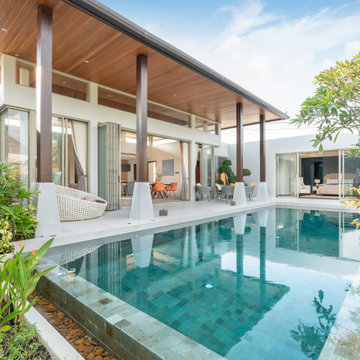
Welcome to DreamCoast Builders, your premier destination for luxury home transformations in Clearwater Fl., Tampa, and the 33756 area. Specializing in remodeling, custom homes, and home additions, we turn your dreams into reality. From modern houses with exquisite exteriors to backyard oases featuring swimming pools and lush plants, our expertise encompasses every aspect of home design. With meticulous attention to detail, we bring your remodeling ideas to life, whether it's installing glass windows, designing roof pillars, or selecting the perfect furnishings like chairs, sofas, and cushions. Illuminate your space with stylish side lamps, ceiling lights, and floor lights, while adding personality with wall canvases and curtains. Experience luxury living with marble floors and bespoke touches that make your home truly unique. Contact DreamCoast Builders today and let us create the luxury house of your dreams.

I was initially contacted by the builder and architect working on this Modern European Cottage to review the property and home design before construction began. Once the clients and I had the opportunity to meet and discuss what their visions were for the property, I started working on their wish list of items, which included a custom concrete pool, concrete spa, patios/walkways, custom fencing, and wood structures.
One of the largest challenges was that this property had a 30% (or less) hardcover surface requirement for the city location. With the lot size and square footage of the home I had limits to how much hardcover we could add to property. So, I had to get creative. We presented to the city the usage of the Live Green Roof plantings that would reduce the hardcover calculations for the site. Also, if we kept space between the Laurel Sandstones walkways, using them as steppers and planting groundcover or lawn between the stones that would also reduce the hard surface calculations. We continued that theme with the back patio as well. The client’s esthetic leaned towards the minimal style, so by adding greenery between stones work esthetically.
I chose the Laurel Tumbled Sandstone for the charm and character and thought it would lend well to the old world feel of this Modern European Cottage. We installed it on all the stone walkways, steppers, and patios around the home and pool.
I had several meetings with the client to discuss/review perennials, shrubs, and tree selections. Plant color and texture of the planting material were equally important to the clients when choosing. We grouped the plantings together and did not over-mix varieties of plants. Ultimately, we chose a variety of styles from natural groups of plantings to a touch of formal style, which all work cohesively together.
The custom fence design and installation was designed to create a cottage “country” feel. They gave us inspiration of a country style fence that you may find on a farm to keep the animals inside. We took those photos and ideas and elevated the design. We used a combination of cedar wood and sandwich the galvanized mesh between it. The fence also creates a space for the clients two dogs to roam freely around their property. We installed sod on the inside of the fence to the home and seeded the remaining areas with a Low Gro Fescue grass seed with a straw blanket for protection.
The minimal European style custom concrete pool was designed to be lined up in view from the porch and inside the home. The client requested the lawn around the edge of the pool, which helped reduce the hardcover calculations. The concrete spa is open year around. Benches are on all four sides of the spa to create enough seating for the whole family to use at the same time. Mortared field stone on the exterior of the spa mimics the stone on the exterior of the home. The spa equipment is installed in the lower level of the home to protect it from the cold winter weather.
Between the garage and the home’s entry is a pea rock sitting area and is viewed from several windows. I wanted it to be a quiet escape from the rest of the house with the minimal design. The Skyline Locust tree planted in the center of the space creates a canopy and softens the side of garage wall from the window views. The client will be installing a small water feature along the garage for serene noise ambience.
The client had very thoughtful design ideas styles, and our collaborations all came together and worked well to create the landscape design/installation. The result was everything they had dreamed of and more for their Modern European Cottage home and property.
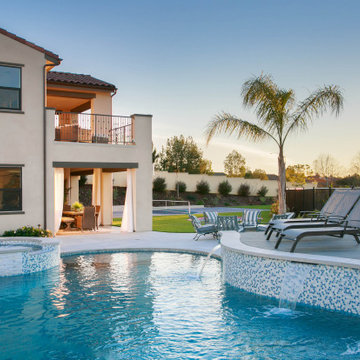
This project epitomizes luxury outdoor living, centered around an extraordinary pool that sets a new standard for leisure and elegance. The pool, features a custom-built swim-up bar, allowing guests to indulge in their favorite beverages without ever leaving the water. Surrounded by sumptuous lounging areas and accented with sophisticated lighting, the pool area promises an unparalleled aquatic experience. Adjacent to this aquatic paradise, the outdoor space boasts an entertainer’s dream kitchen and a mesmerizing fire feature, all framed by breathtaking panoramic views that elevate every gathering. Additionally, the estate includes a state-of-the-art all-purpose sports court, offering endless fun with activities like tennis, basketball, and the ever-popular pickleball. Each aspect of this lavish project has been meticulously curated to provide an ultimate haven of relaxation and entertainment.
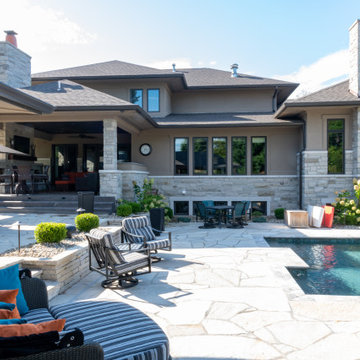
Interior Design by others.
Our Sackston Prarie Cabana solved the problem of client privacy with its native stone screen walls and stucco accents while providing all of the luxuries of poolside outdoor living. Three 11-feet wide accordion style doors open the cabana entirely to the outdoors to circulate westerly summer winds. Deep overhangs provide shade for summer sun while allowing the sun to permeate the space to utilize the saloon and hot tub during the winter months. Terraced poolside planters with native vegetation complement the design. Although this cabana was constructed after completion of the main residence the material choices seamlessly blend this addition to create one unified outdoor space.
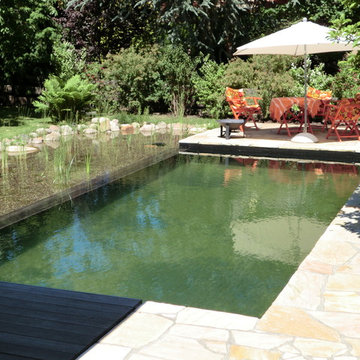
der Schwimmbereich 6x 4 x 2 m wird mit Polygonalen
Natursteinplatten und einem Holzdeck eingerahmt . Die Filterzone ist frei modelliert .
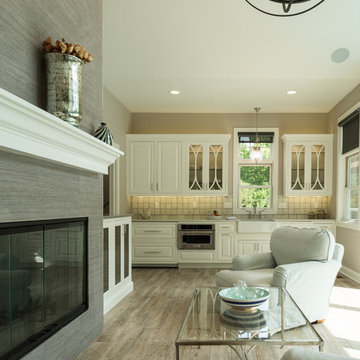
Geneva Cabinet Company,, Lake Geneva, WI.,
Authorized Dealer for Medallion Cabinetry.,
The open plan is outfitted with a stunning galley kitchen spacious seating area by the large format tile fireplace, a bedroom and full bath. Custom built-ins and cabinetry by Medallion keep the look open and clean with great storage for poolside activities. Builder: Lowell Management Services, Lake Geneva, WI
Photographer: Victoria McHugh Photography
Medallion Cabinetry in open area
The Furniture Guild Vanity
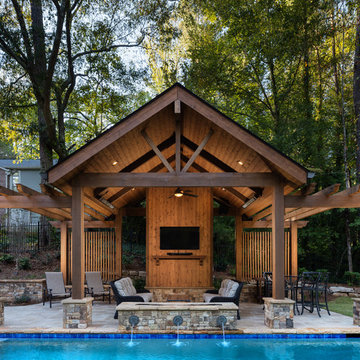
The gabled cabana features an outdoor living space, fire table and water feature combination, enclosed bathroom, and a decorative cedar tongue-and-groove wall that houses a television. The pergolas on each side provide additional entertaining space. The custom swimming pool includes twin tanning ledges and a stacked stone raised spa with waterfall.
Natural Pool Design Ideas with a Pool House
1

