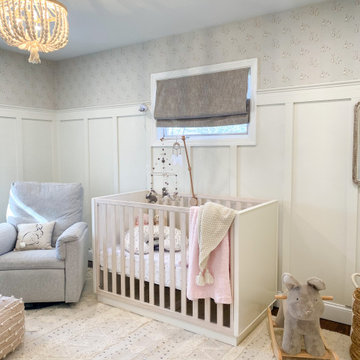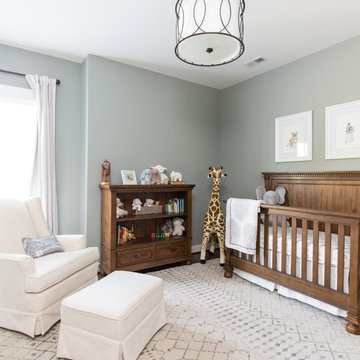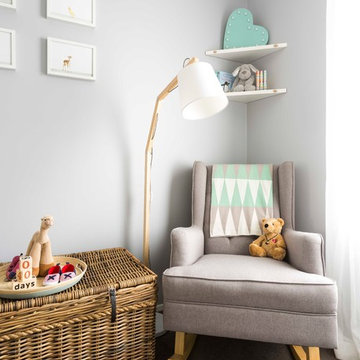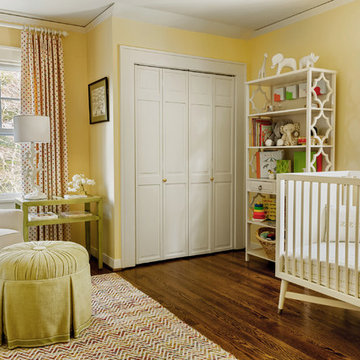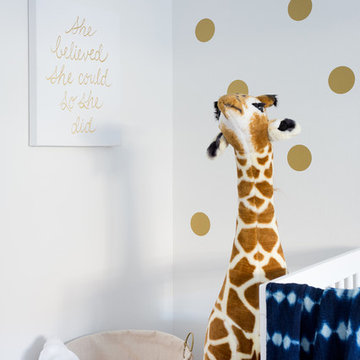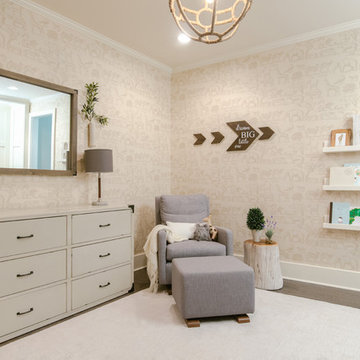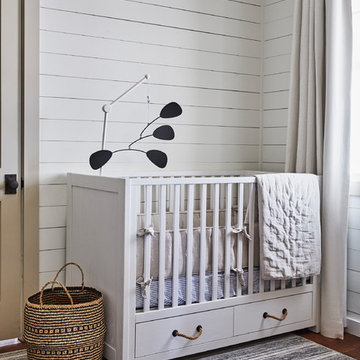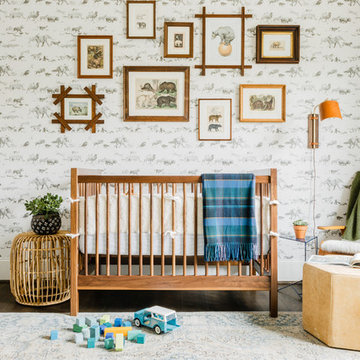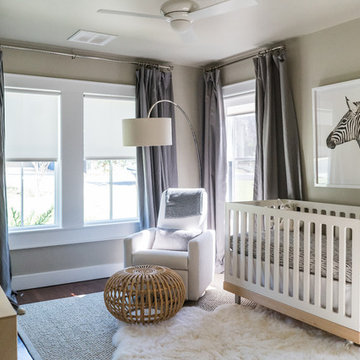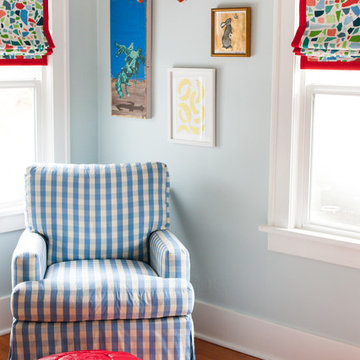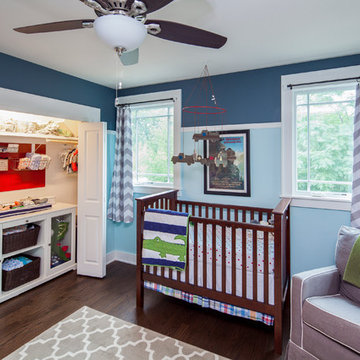Nursery Design Ideas with Black Floor and Brown Floor
Refine by:
Budget
Sort by:Popular Today
101 - 120 of 2,023 photos
Item 1 of 3
We were delighted to find out a previous client of ours was expecting another baby! We were tasked to design a nursery that was calming, masculine and playful. We incorporated a curated gallery wall, ceiling mural and LED baby name sign that cannot be forgotten! Within this small space, we had to include a crib, rocking chair, changing table and daybed. We were focused on making it functional for not only the baby but also for the parents. The fur rug is not only extremely comfortable, but also machine washable - that's a win-win! The layered jute rug underneath creates visual interest and texture. The striped ottoman, black daybed and leather drawer pulls bring the masculinity to the room. We had a custom LED baby name sign made for over the crib, which can be dimmed to any brightness and is safe for children (unlike neon). Baby Andres was born on May 11th. 2020.
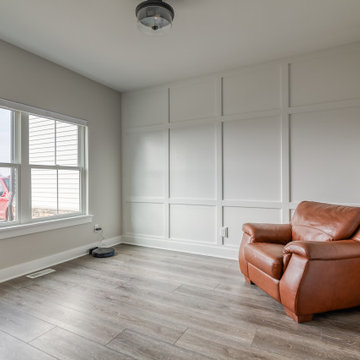
Deep tones of gently weathered grey and brown. A modern look that still respects the timelessness of natural wood.
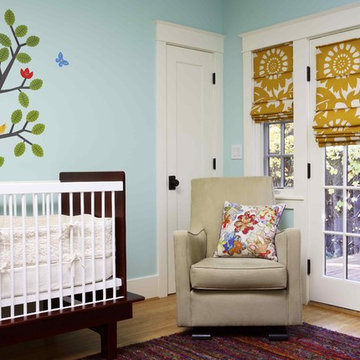
Bay Area green building and design: nursery non-VOC paint, mural, eco furniture. Notice custom trim.
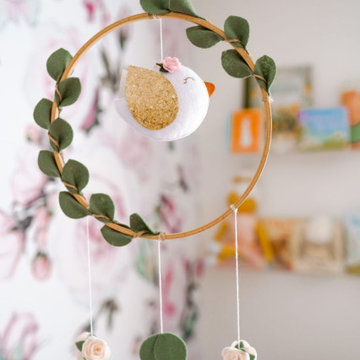
This southern charmer of a nursery has a second-time mama sitting pretty and comfy.
We partnered with our friends at Project Nursery to create this stunning space. YouthfulNest designer, Caitriona Boyd, worked with Morgan through our Mini E-design service exclusively sold in the Project Nursery shop.
Those frilly roses covering one wall bloomed into an entire romantic space. It is filled with gilded and blush details wherever you look.
See entire room reveal on our blog.
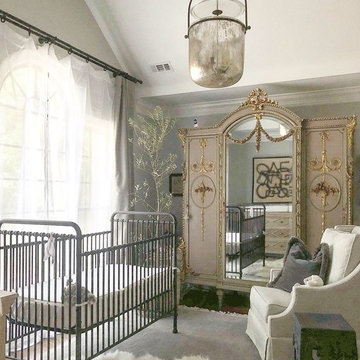
For this project we focused on the statement pieces. The gallery wall and the armoire. The Louis XVI armoire and the mixture of art mediums we chose created an incredibly balance of focal points within the space. We played with proportion by accenting the windows with a soft, functional set of taupe drapes with white linen sheers. We also added a large mercury glass chandelier with wrought iron features bridging the gap between the contemporary and heirloom pieces. We added ecclectic accessories and art. The scheme we chose was layered neutral tones to compliment the warm tones of the furniture.
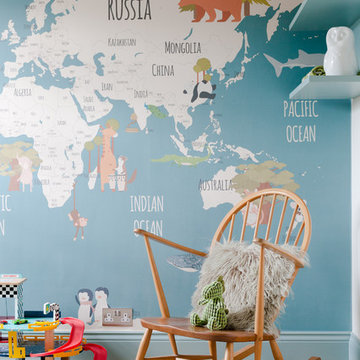
Favourite animals adorn the walls of this playful kids bedroom, complete with chillout reading zone.
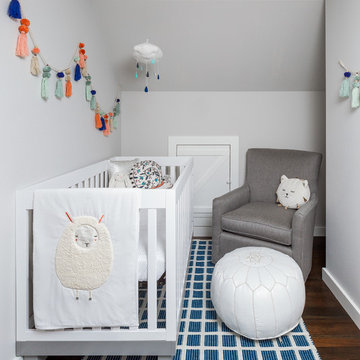
The 70th Street project started as an empty and non-functional attic space. We designed a completely new master suite, including a new bathroom, walk-in closet, bedroom and nursery for our clients. The space had many challenges because of its sloped and low ceilings. We embraced those challenges and used the ceiling slopes to our advantage to make the attic feel more spacious overall, as well as more functional for our clients.
Photography: Mike Duryea
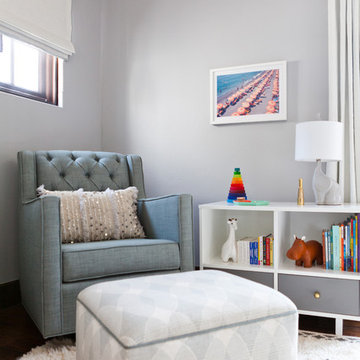
Originally a home office, this space was converted into a dreamy nursery. The design began with a whimsical wallpaper, primarily neutral with subtle pinks and turquoise. The gender of the baby was to be a surprise, so the design remained gender neutral, focusing on texture and pattern rather than a traditional color scheme.
Amy Bartlam
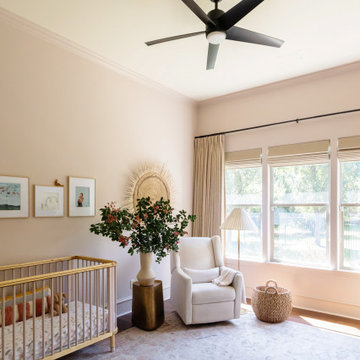
Nursery and child bedrooms simply and sweetly designed for transitional living. Unpretentious and inviting, this space was designed for a newborn until she will grow up and move to another room in the home.
This light filled, dusty rose nursery was curated for a long awaited baby girl. The room was designed with warm wood tones, soft neutral textiles, and specially curated artwork. The space includes a performance rug, sustainable furniture, soft textiles, framed artwork prints, and a mix of metals.
Nursery Design Ideas with Black Floor and Brown Floor
6
