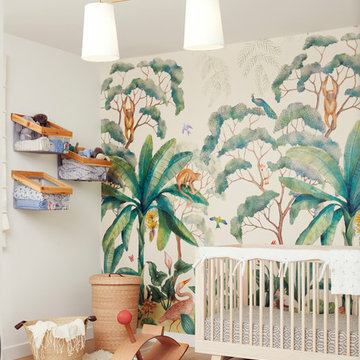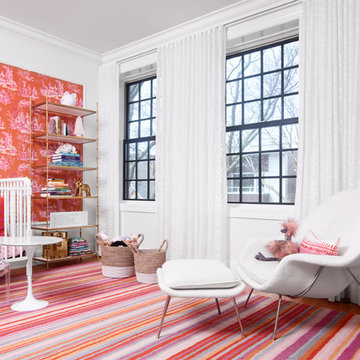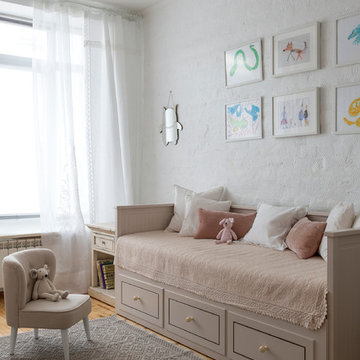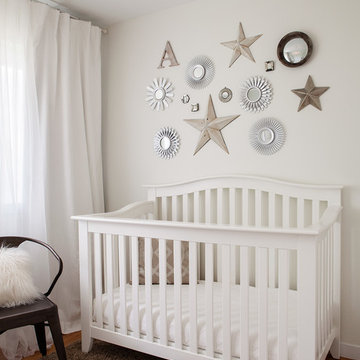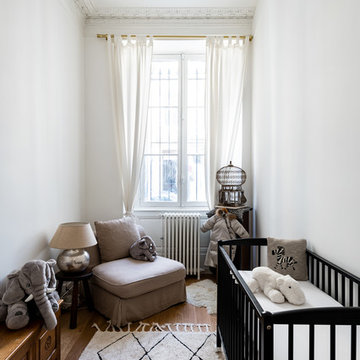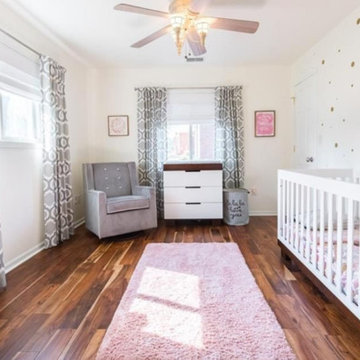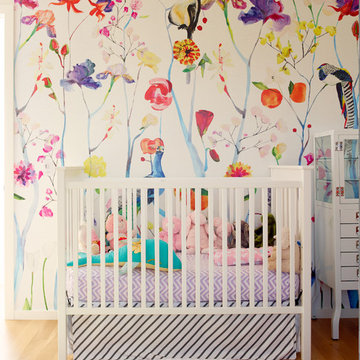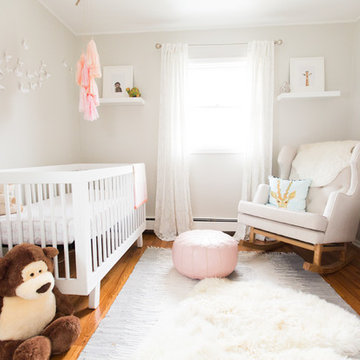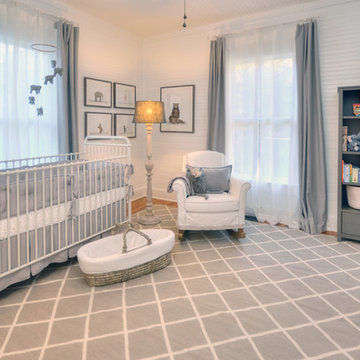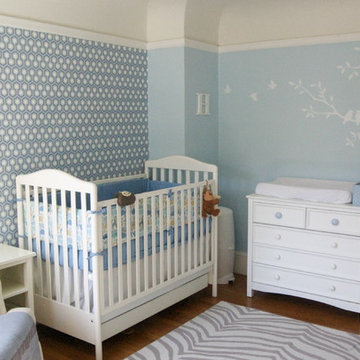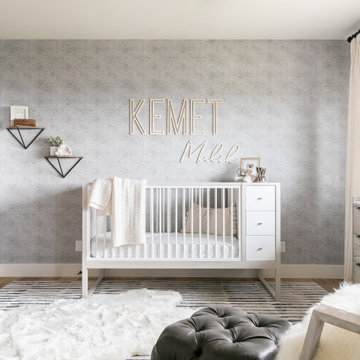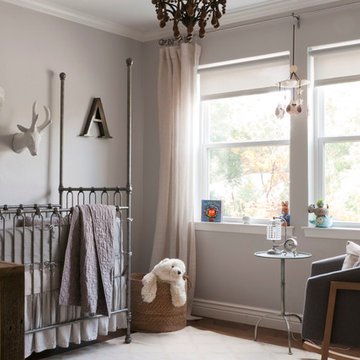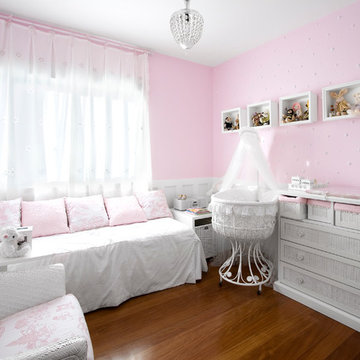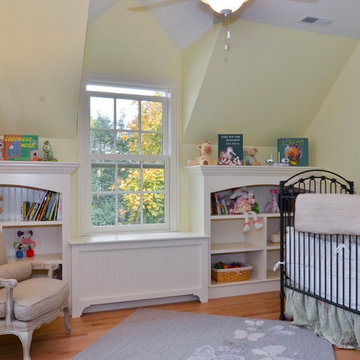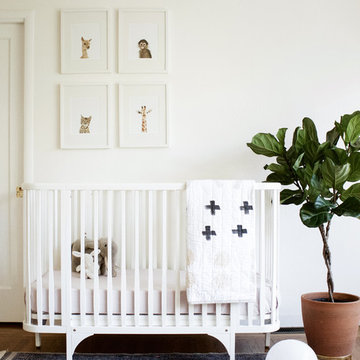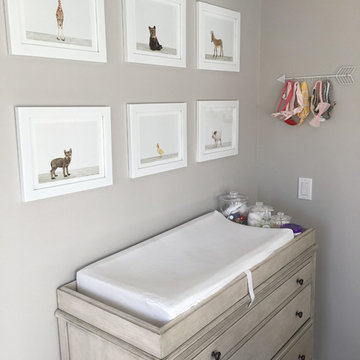Nursery Design Ideas with Medium Hardwood Floors and Cork Floors
Refine by:
Budget
Sort by:Popular Today
21 - 40 of 2,008 photos
Item 1 of 3

When the homeowners first purchased the 1925 house, it was compartmentalized, outdated, and completely unfunctional for their growing family. Casework designed the owner's previous kitchen and family room and was brought in to lead up the creative direction for the project. Casework teamed up with architect Paul Crowther and brother sister team Ainslie Davis on the addition and remodel of the Colonial.
The existing kitchen and powder bath were demoed and walls expanded to create a new footprint for the home. This created a much larger, more open kitchen and breakfast nook with mudroom, pantry and more private half bath. In the spacious kitchen, a large walnut island perfectly compliments the homes existing oak floors without feeling too heavy. Paired with brass accents, Calcutta Carrera marble countertops, and clean white cabinets and tile, the kitchen feels bright and open - the perfect spot for a glass of wine with friends or dinner with the whole family.
There was no official master prior to the renovations. The existing four bedrooms and one separate bathroom became two smaller bedrooms perfectly suited for the client’s two daughters, while the third became the true master complete with walk-in closet and master bath. There are future plans for a second story addition that would transform the current master into a guest suite and build out a master bedroom and bath complete with walk in shower and free standing tub.
Overall, a light, neutral palette was incorporated to draw attention to the existing colonial details of the home, like coved ceilings and leaded glass windows, that the homeowners fell in love with. Modern furnishings and art were mixed in to make this space an eclectic haven.
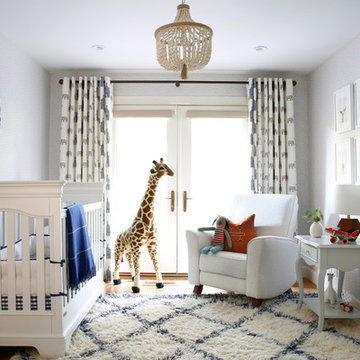
The nursery pictured in this article was the bedroom of this family’s first child, a girl, which we had previously designed for her in 2015, and with a few changes, is now the nursery for her little brother. The wall coverings, light fixture, glider chair, and other furnishings all carried over from first to second, girl to boy. To update the room, we selected new drapery, in a fun, animal pattern, by Katie Ridder (via Holland and Cherry) and a beautiful high-quality wool rug from STARK, in a blue stripe that may stay relevant until college.
Photo Credit: Mo Saito
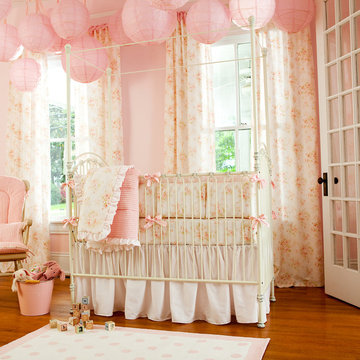
Inspired by the chic and shabby styling of the early 1900's, this fabulous collection also features plush and cozy minky chenille. The soft vintage floral design and sheer cotton lawn fabric make this collection a classic. So say hello to the chic and shabby style of today. It's the perfect way to create that wonderful vintage look for your little girl's nursery. From crib skirts to comforters, to everything in between, our crib bedding provides you with everything you need for your nursery.
Made in the USA by Carousel Designs.
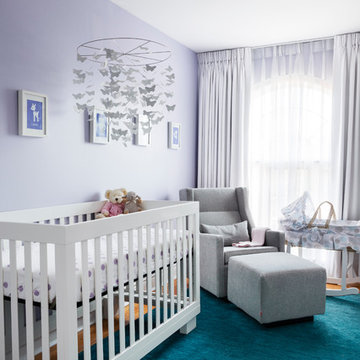
© Rad Design Inc.
A single family house for a young couple and their newborn child in Toronto's Beaches neighbourhood.
Nursery Design Ideas with Medium Hardwood Floors and Cork Floors
2
