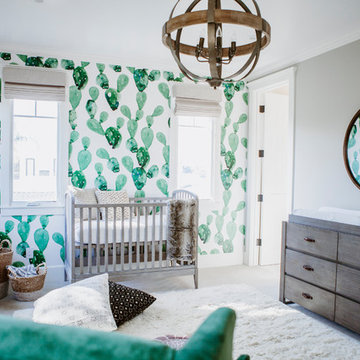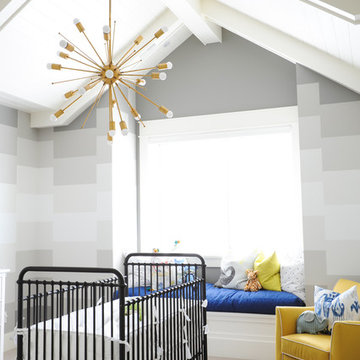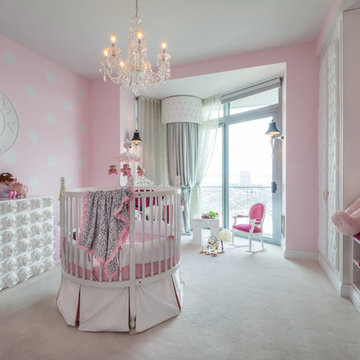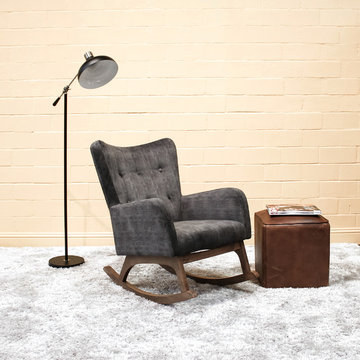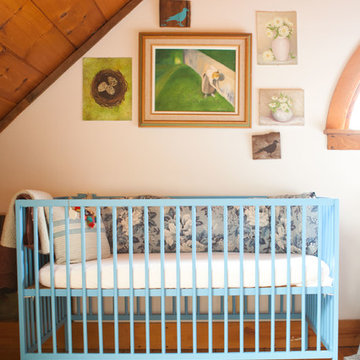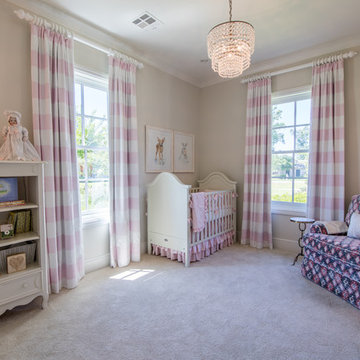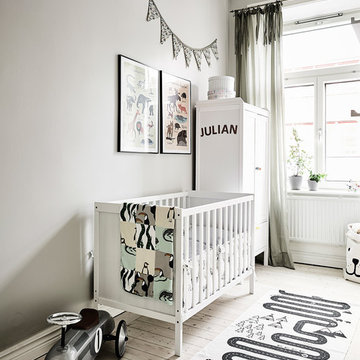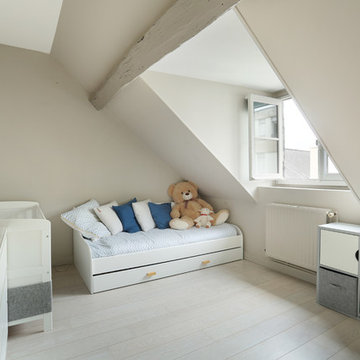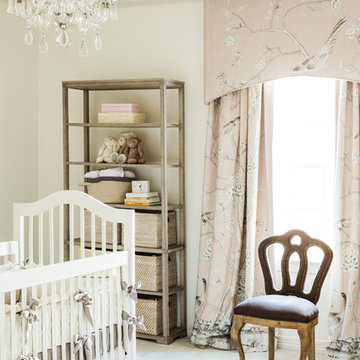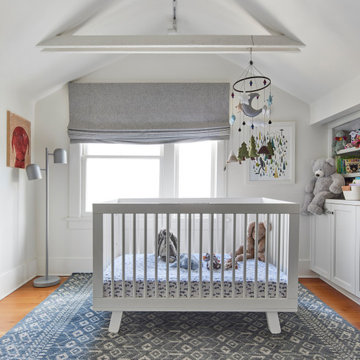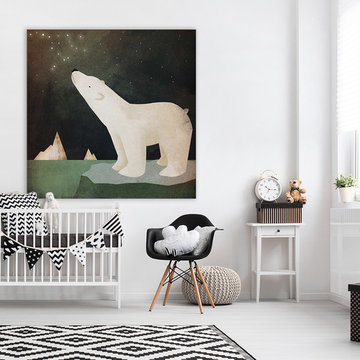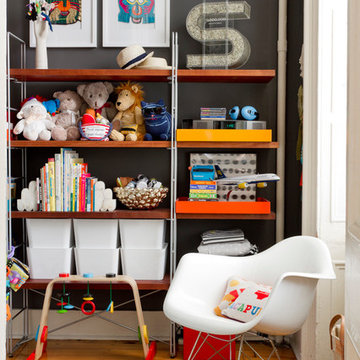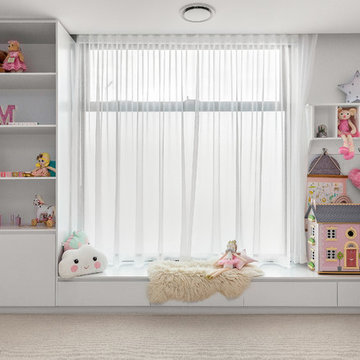Nursery Design Ideas with Orange Floor and White Floor
Refine by:
Budget
Sort by:Popular Today
101 - 120 of 335 photos
Item 1 of 3
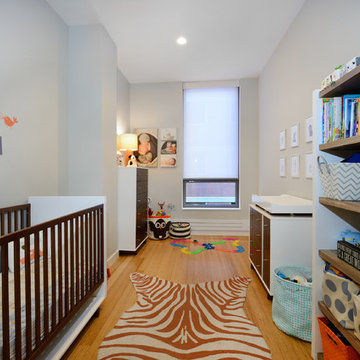
Chic & contemporary 2 BDRM 2 BATH with private Ipe’ deck & in Hoboken’s landmark boutique building, Garden St. Lofts. Formerly a coconut warehouse, now an in demand visionary LEED GOLD certified building. With 1538 sq. ft. & floor to ceiling windows, this swanky condo has it all; lofty 10’ 9” ceilings, a sleek Italian Valcucine kitchen, Viking refrigerator, integrated Miele DW, Viking 6 burner range with fully vented hood, Viking wine cooler & tempered glass counters. Master suite with walk in closet & spa bath featuring imported Zen soaking tub, separate shower, linen closet, Duravit double sink & Lightolier sconces. Custom closets throughout, bamboo floors, planted green living roof with residents area featuring fabulous NYC & Hudson River views, filtered fresh air system, private storage unit & bike room. Concrete sub floors and Quiet Rock insulation for soundproofing. 1 parking space included in the automated parking garage at 1415 Park Ave. Absolutely ideal location, bordered on the western side by the Garden Street Mews pedestrian area, parks, shopping, waterfront and all transportation. NYC bus at door & only 3 blocks to ferry. LEED certified GOLD building.
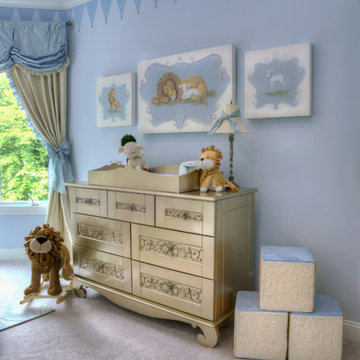
This nursery was a Gender Surprise Nursery and was one of our most memorable designs to date. The client was having her second baby and didn't want to know the baby's gender, yet wanted to have an over-the-top, elegant royal nursery completed to her liking before she had the baby. So we designed two complete nurseries down to every detail...one for a boy and one for a girl. Then when the mom-to-be went for her ultrasound, the doctor sealed up a picture in an envelope and mailed it to our studio. I couldn't wait for the secret to be revealed and was so tickled to be the only person besides the doctor to know the gender of the baby! I opened the envelop and saw an obvious BOY in the image and got right to work ordering up all of the appropriate boy nursery furniture, bedding, wall art, lighting and decor. We had to stage most of the nursery's decor here in our studio and when the furniture was set to arrive, we drove to NJ, the family left the house, and we kicked into gear receiving the nursery furniture and installing the crib bedding, wall art, rug, and accessories down to the tiniest little detail. We completed the decorative mural around the room and when finished, locked the door behind us! We even taped paper over the windows and taped around the outside of the door so no "glow" might show through the door crack at night! The nursery would sit and wait for Mommy and baby to arrive home from the hospital. Such a fun project and so full of excitement and anticipation. When Mom and baby Luke arrived home from the hospital and she saw her nursery for the first time, she contacted me and said "the nursery is breath taking and made me cry!" I love a happy ending...don't you?
Photo by: Linda Birdsall
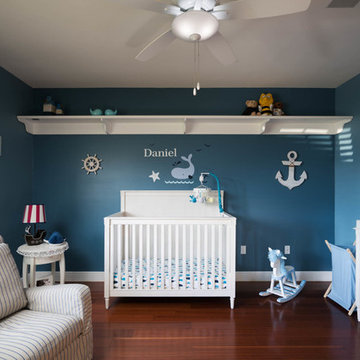
Nautical nursery theme. Photographed by Third Act Media.
Dark tones and accents with a sea theme will bring a calming state for your precious little ones. To contrast the dark walls, adding all-white furniture is the perfect way to make the room stand out.
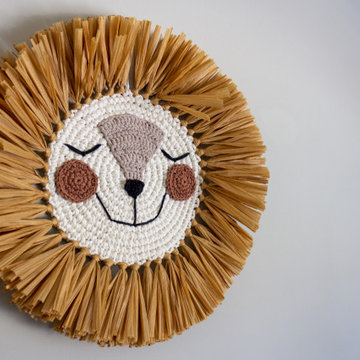
An adorably non-traditional nursery that layers textures and patterns with bright colors and shapes. Warm earthy orange tones pair with bright and fresh greens to keep a natural feeling flowing. Maple wood accents and a sheepskin rug feel a bit nordic and cozy while the simple mural adds a bit of pop to the space.
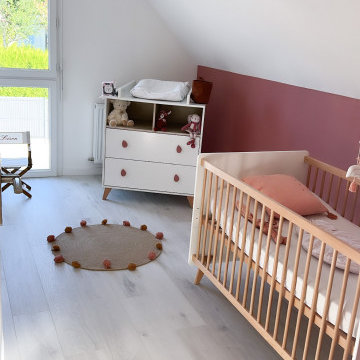
Après :
Photo finale de cette transformation d'une salle de sport en chambre pour bébé.
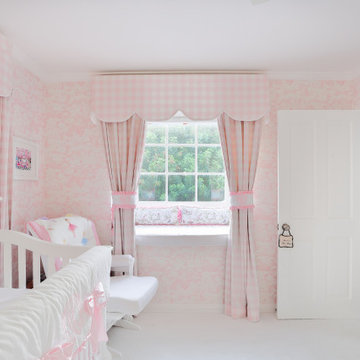
With precious pale pinks, stunning custom bedding and drapery and romantic wallpaper this nursery is the perfect place to cuddle up with a sweet baby girl. http://www.semmelmanninteriors.com/
Nursery Design Ideas with Orange Floor and White Floor
6
