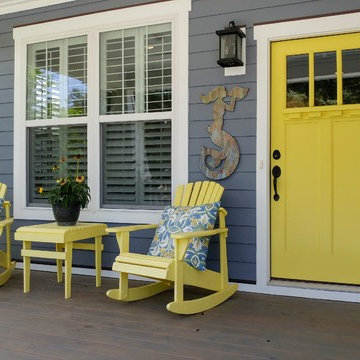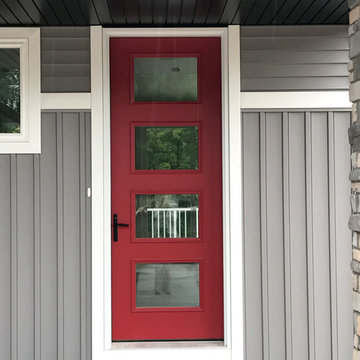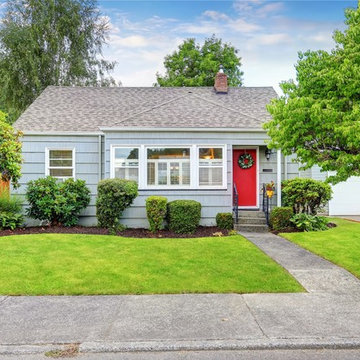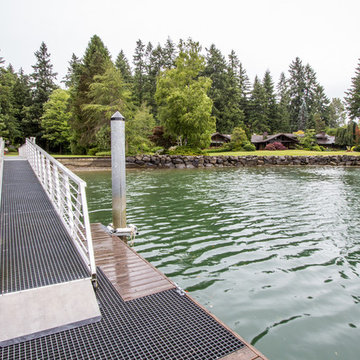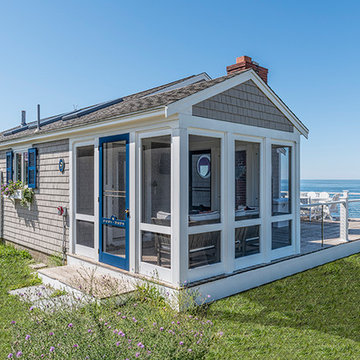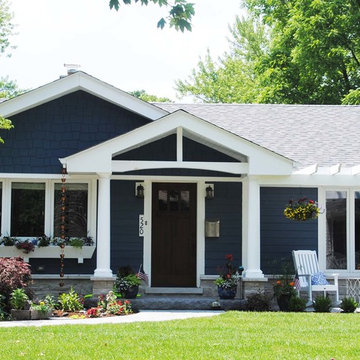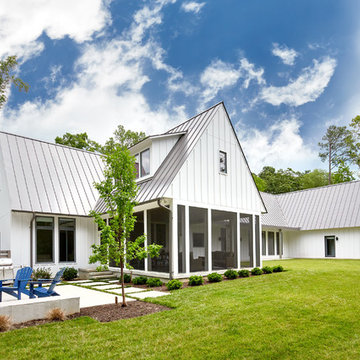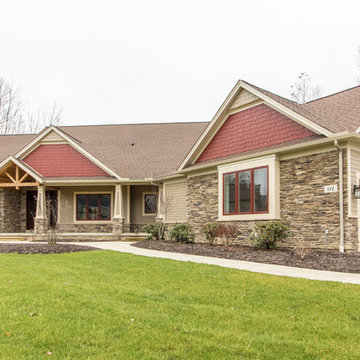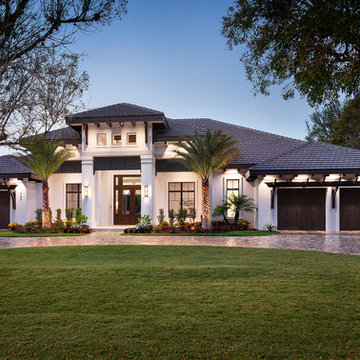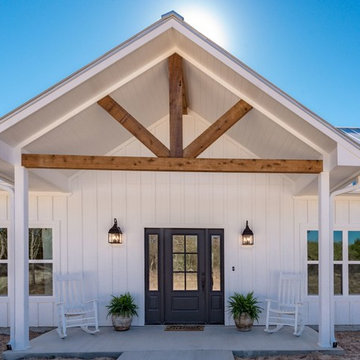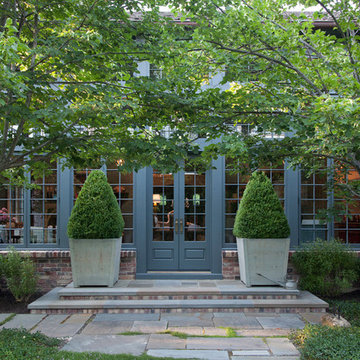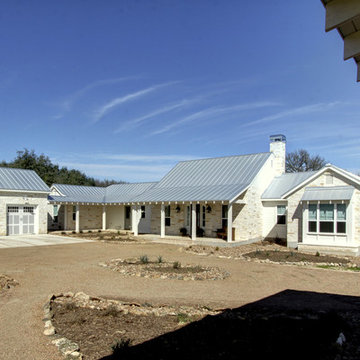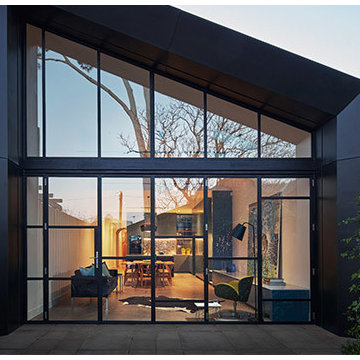One-storey and Split-level Exterior Design Ideas
Refine by:
Budget
Sort by:Popular Today
201 - 220 of 94,888 photos
Item 1 of 3

This 60's Style Ranch home was recently remodeled to withhold the Barley Pfeiffer standard. This home features large 8' vaulted ceilings, accented with stunning premium white oak wood. The large steel-frame windows and front door allow for the infiltration of natural light; specifically designed to let light in without heating the house. The fireplace is original to the home, but has been resurfaced with hand troweled plaster. Special design features include the rising master bath mirror to allow for additional storage.
Photo By: Alan Barley
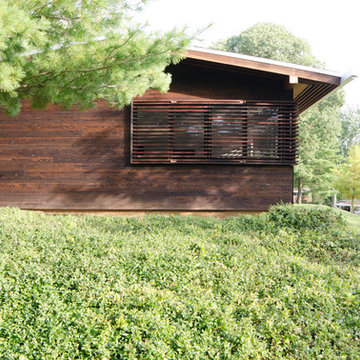
Mid-Century renovation of a Ralph Fournier 1953 ranch house in suburban St. Louis. Exterior improvements with new soffit, custom wood shutters, galvanized box gutters, and Shou Sugi Ban rain screen.
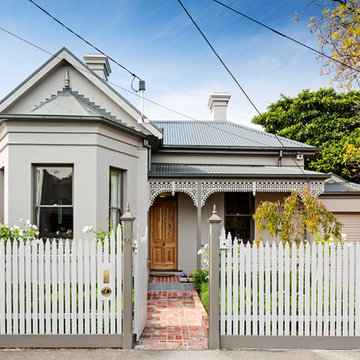
Part of the brief of this house was to revitalise and expand the home to cater for a rapidly growing family and its modern needs.
The result – a six bedroom family home that can once again stand proud and be admired for the next 100 years.
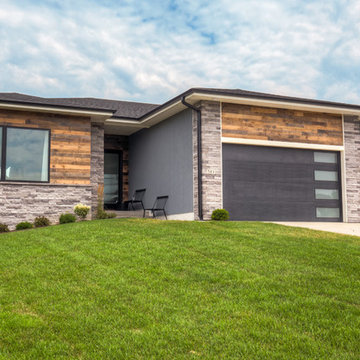
The mix of modern, industrial and traditional elements on the exterior of this prairie-style ranch is a sneak peek of the architecture and vibe waiting inside.
Jake Boyd Photography
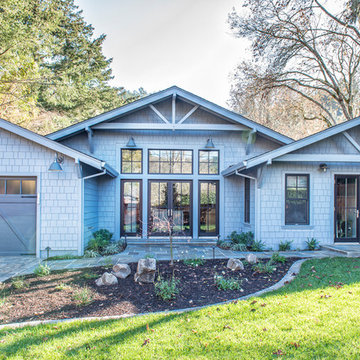
After purchasing a vacation home on the Russian River in Monte Rio, a small hamlet in Sonoma County, California, the owner wanted to embark on a full-scale renovation starting with a new floor plan, re-envisioning the exterior and creating a "get-away" haven to relax in with family and friends. The original single-story house was built in the 1950's and added onto and renovated over the years. The home needed to be completely re-done. The house was taken down to the studs, re-organized, and re-built from a space planning and design perspective. For this project, the homeowner selected Integrity® Wood-Ultrex® Windows and French Doors for both their beauty and value. The windows and doors added a level of architectural styling that helped achieve the project’s aesthetic goals.
One-storey and Split-level Exterior Design Ideas
11

