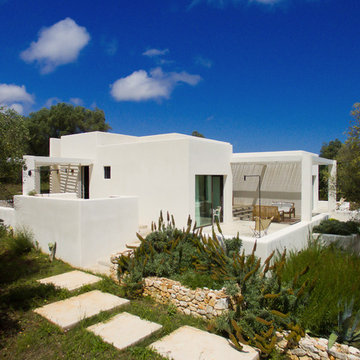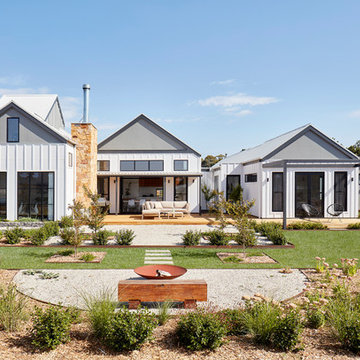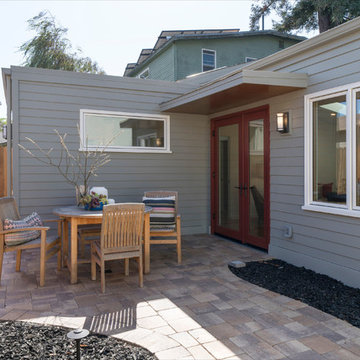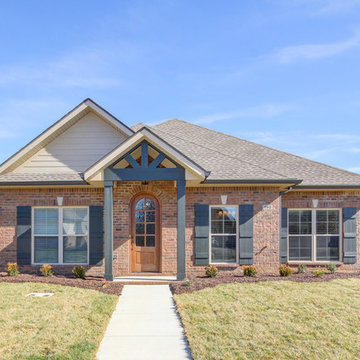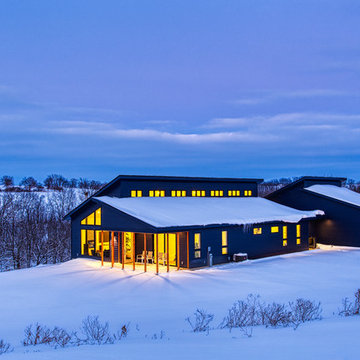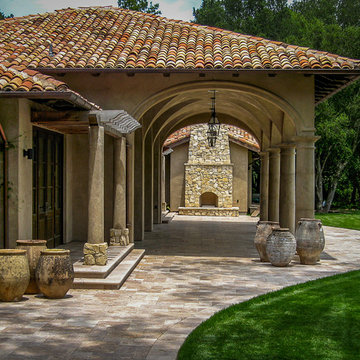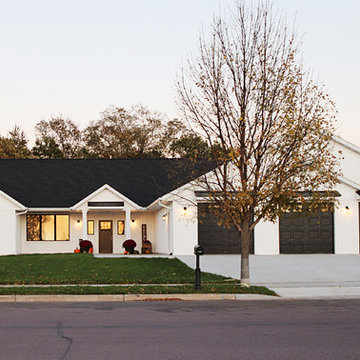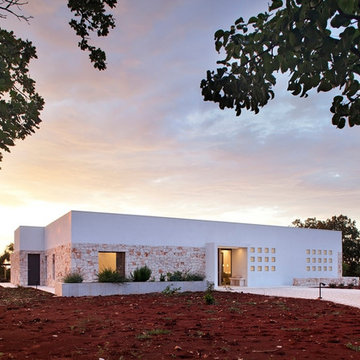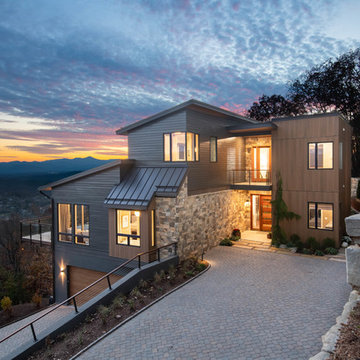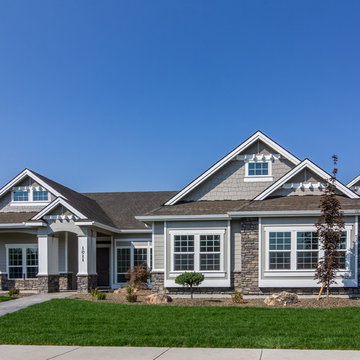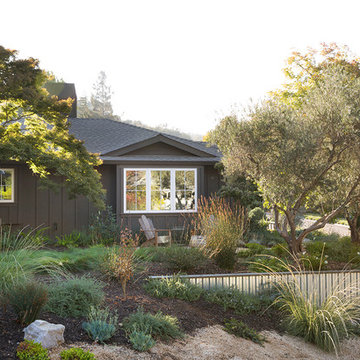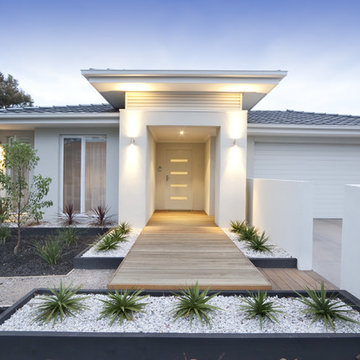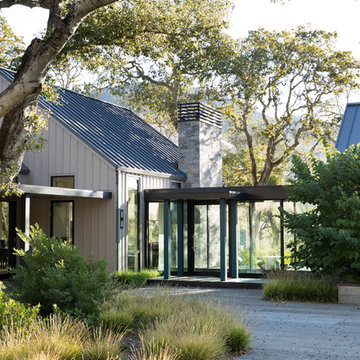One-storey and Split-level Exterior Design Ideas
Refine by:
Budget
Sort by:Popular Today
81 - 100 of 94,812 photos
Item 1 of 3
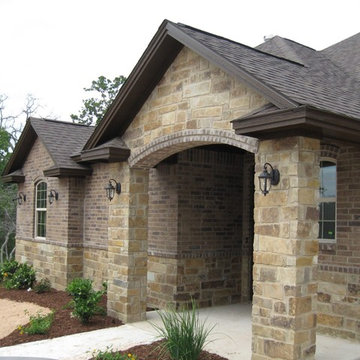
Buckskin real thin stone veneer from the Quarry Mill complements the red brick on this residential home to create a cohesive and pleasing exterior. Buckskin natural stone veneer consists of grays, whites, and brown tones that will provide a neutral background to your space. The edges of this stone create a crisp appearance.

This house features an open concept floor plan, with expansive windows that truly capture the 180-degree lake views. The classic design elements, such as white cabinets, neutral paint colors, and natural wood tones, help make this house feel bright and welcoming year round.
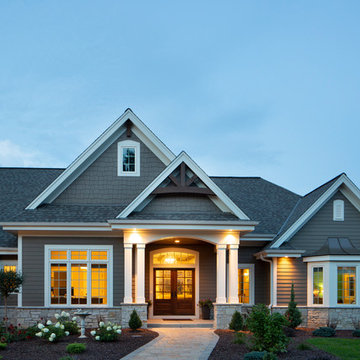
The large angled garage, double entry door, bay window and arches are the welcoming visuals to this exposed ranch. Exterior thin veneer stone, the James Hardie Timberbark siding and the Weather Wood shingles accented by the medium bronze metal roof and white trim windows are an eye appealing color combination. Impressive double transom entry door with overhead timbers and side by side double pillars.
(Ryan Hainey)
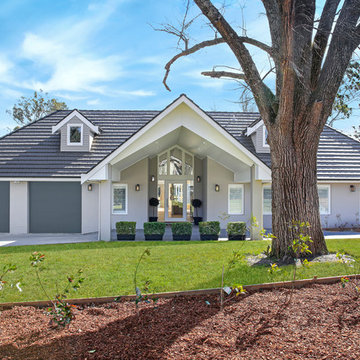
The front of the house boasts a double garage and a drive through porte cochere. Cedar windows and doors with double glazing and plantation shutters. Gorgeous grand entry to a grand home. Photo by Shelly Willingham
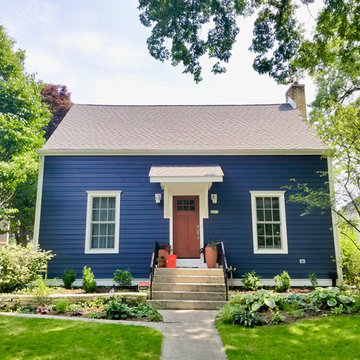
Installed James Hardie Lap Siding in ColorPlus Technology Deep Ocean, James Hardie Crown Mouldings, Frieze Boards & Trim (Smooth Texture) both in ColorPlus Technology Arctic White, Beechworth Fiberglass Double Hung Replacement Windows in Frost White on Home and Detached Garage.
Installed ProVia Front Entry Door and Back Door, New Gutters & Downspouts to (Front Elevation only) and Built new Portico Cover to Front Entry.
One-storey and Split-level Exterior Design Ideas
5
