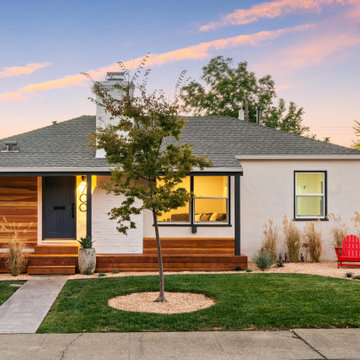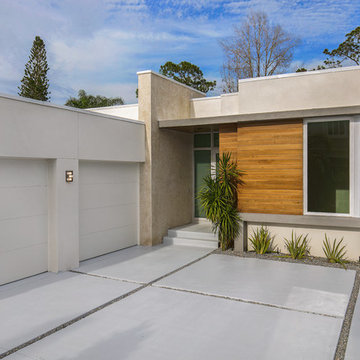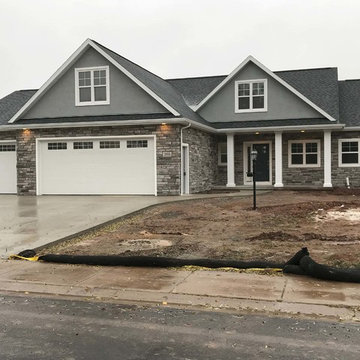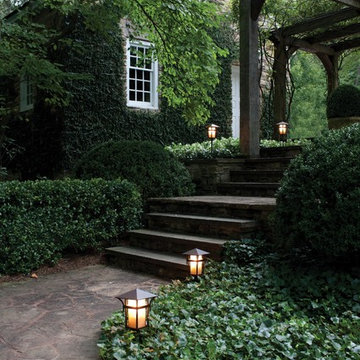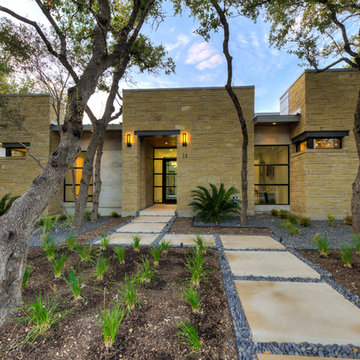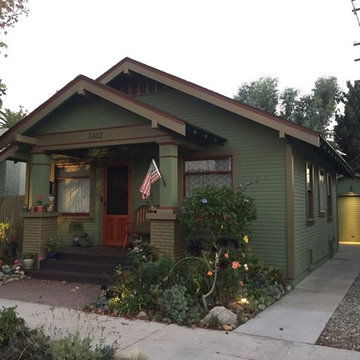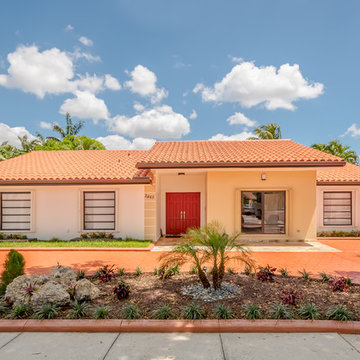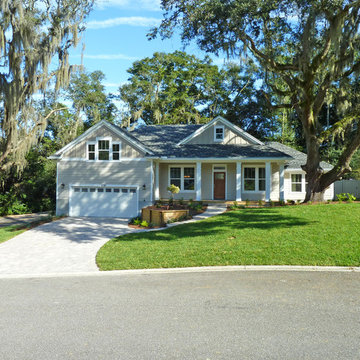One-storey Exterior Design Ideas
Refine by:
Budget
Sort by:Popular Today
41 - 60 of 15,231 photos
Item 1 of 3
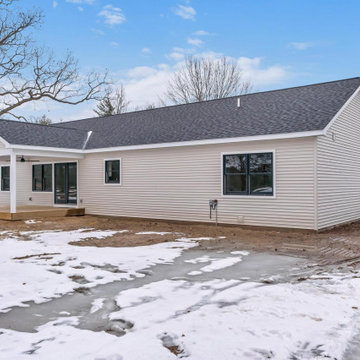
Custom Home Designed by Homeowner including selection of materials and colors to create their own personal style. Home is 2,800 square feet ranch with potential for 5 bedrooms, one room is presently for storage, one room is for office space, and currently plan to utilize two bedrooms, and the master suite.
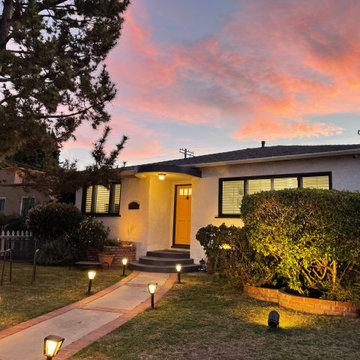
Goldenline Remodeling Team Changed the whole appearance of the house simply by patching existing holes and imperfections in stucco and applying primer with two coats of paint. The interior of the house received fresh paint as well after we changed flooring all throughout the house.
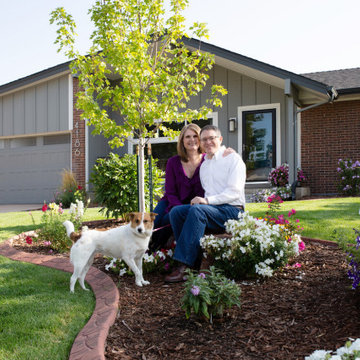
This 1970s ranch home in South East Denver was roasting in the summer and freezing in the winter. It was also time to replace the wood composite siding throughout the home. Since Colorado Siding Repair was planning to remove and replace all the siding, we proposed that we install OSB underlayment and insulation under the new siding to improve it’s heating and cooling throughout the year.
After we addressed the insulation of their home, we installed James Hardie ColorPlus® fiber cement siding in Grey Slate with Arctic White trim. James Hardie offers ColorPlus® Board & Batten. We installed Board & Batten in the front of the home and Cedarmill HardiPlank® in the back of the home. Fiber cement siding also helps improve the insulative value of any home because of the quality of the product and how durable it is against Colorado’s harsh climate.
We also installed James Hardie beaded porch panel for the ceiling above the front porch to complete this home exterior make over. We think that this 1970s ranch home looks like a dream now with the full exterior remodel. What do you think?
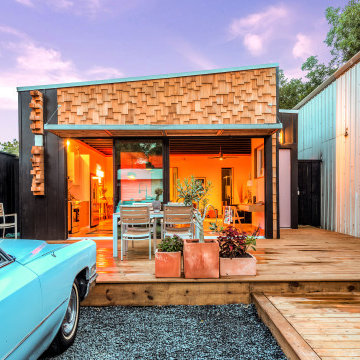
2020 New Construction - Designed + Built + Curated by Steven Allen Designs, LLC - 3 of 5 of the Nouveau Bungalow Series. Inspired by New Mexico Artist Georgia O' Keefe. Featuring Sunset Colors + Vintage Decor + Houston Art + Concrete Countertops + Custom White Oak and White Cabinets + Handcrafted Tile + Frameless Glass + Polished Concrete Floors + Floating Concrete Shelves + 48" Concrete Pivot Door + Recessed White Oak Base Boards + Concrete Plater Walls + Recessed Joist Ceilings + Drop Oak Dining Ceiling + Designer Fixtures and Decor.
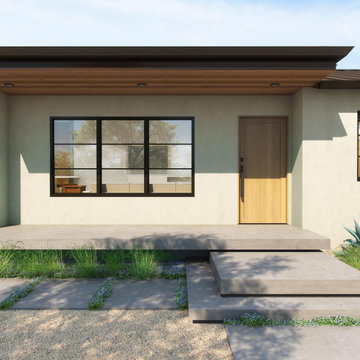
This extensive home remodel highlights the front porch as the central characteristic of its new identity. Out with the old disintegrating roof and spindly support columns and in with a new cantilevered overhang clad in an asphalt shingle roof to contrast against an off-white stucco. A focal cantilevered roof spans over the floating concrete front porch. A nod to a big smile facing the street, inviting the neighborhood in. Larger dark bronze metal windows brighten up vaulted spaces inside. The old overcast tree no longer sits in front but its memory is not to be forgotten: a new olive tree is planted adjacent to the original and now a series of cast concrete steps replace the dilapidated ramp leading one from the sidewalk directly up to the front door. What was once hidden behind the whims of nature and necessity is now open to the neighbors again.

Yard was just plain basic front yard with rock. Keeping the same rock to reduce the cost, I added some artificial turf and pulled the rock back then re distributed it throughout the rest of the yard where it was thin. I added some trees plants and irrigation. Last I added some concrete paver walk way in the form of steppers.
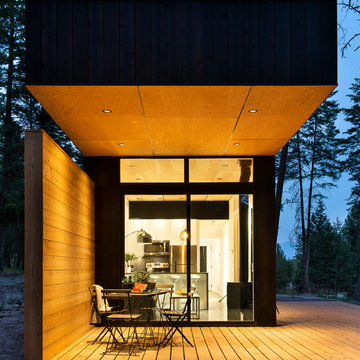
Spacious deck for taking in the clean air! Feel like you are in the middle of the wilderness while just outside your front door! Fir and larch decking feels like it was grown from the trees that create your canopy.
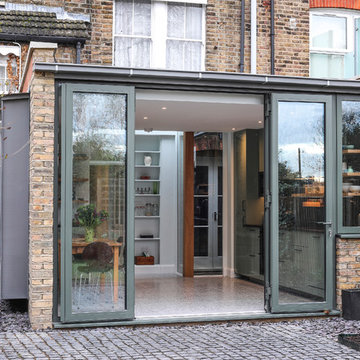
Alex Maguire Photography
One of the nicest thing that can happen as an architect is that a client returns to you because they enjoyed working with us so much the first time round. Having worked on the bathroom in 2016 we were recently asked to look at the kitchen and to advice as to how we could extend into the garden without completely invading the space. We wanted to be able to "sit in the kitchen and still be sitting in the garden".
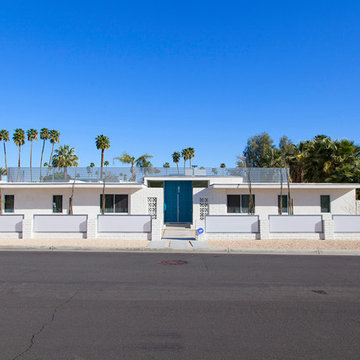
The two blue doors and block work are original to the house built in 1969 in Rancho Mirage, CA. Roof decorum and glass panels were designed by the owner.
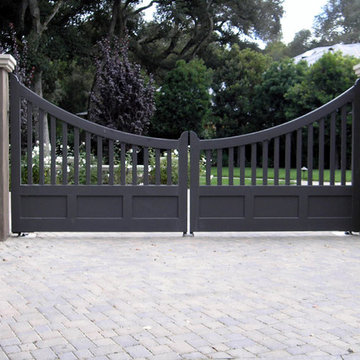
This metal driveway gate was painted and created at GDU.
The sloping top and open panels makes for a traditional look.
One-storey Exterior Design Ideas
3
