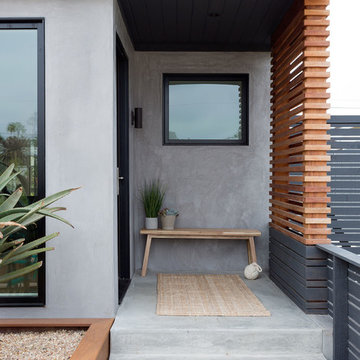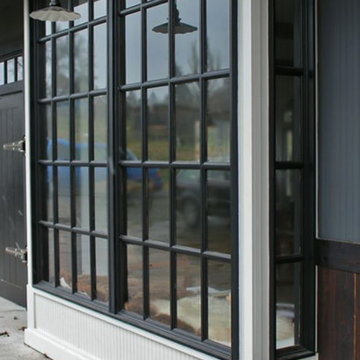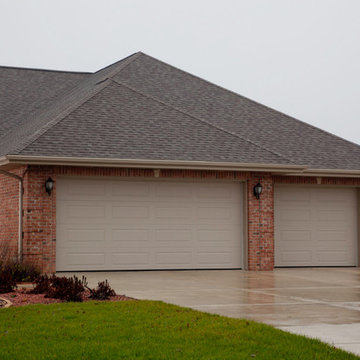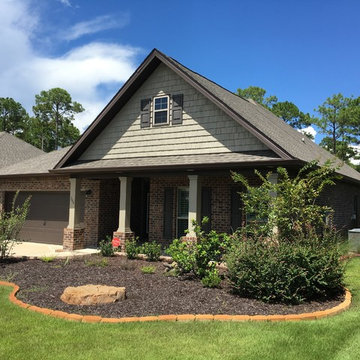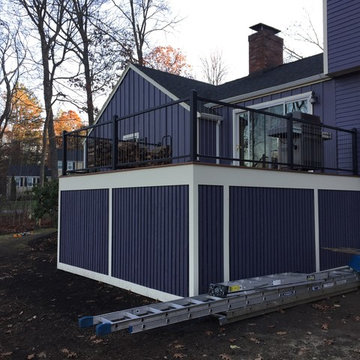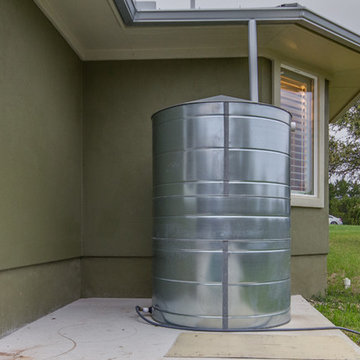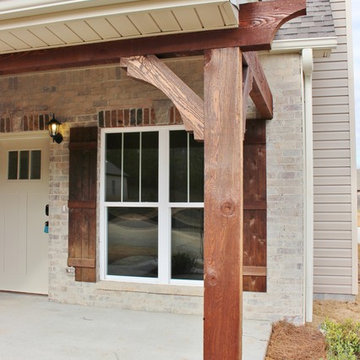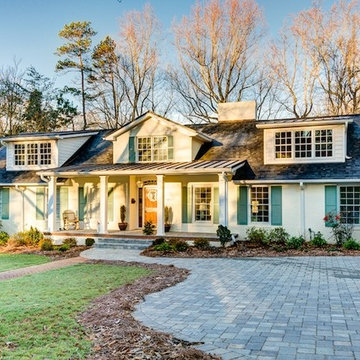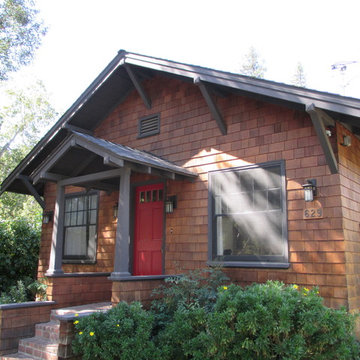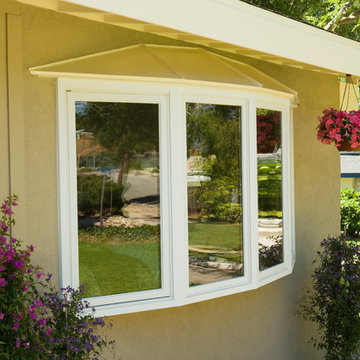One-storey Exterior Design Ideas
Refine by:
Budget
Sort by:Popular Today
101 - 120 of 15,219 photos
Item 1 of 3

Exterior front entry of the second dwelling beach house in Santa Cruz, California, showing the main front entry. The covered front entry provides weather protection and making the front entry more inviting.
Golden Visions Design
Santa Cruz, CA 95062
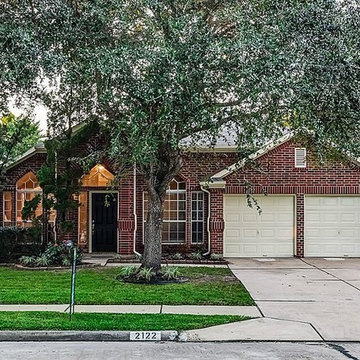
This beautiful home has been completely cosmetically updated! New appliances, granite counter tops, ceramic tile flooring, new carpet, interior and exterior paint. All new designer door and cabinet hardware, electrical outlets and updated lighting throughout.
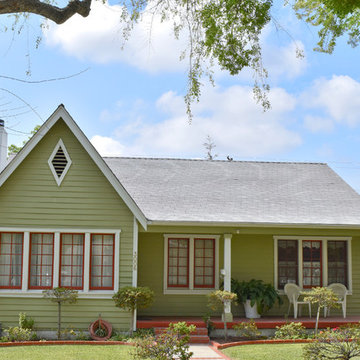
This charming cottage has an updated Craftsman feel with its new siding, front porch, windows and fresh paint.
Photo: Jessica Abler, Los Angeles, CA
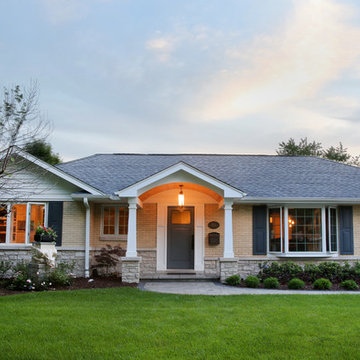
This 1950's ranch style home's exterior work included a new front and rear entry, as well as architectural details like molding, shutters, stone and overhangs were all added to give the home more curb appeal.
Normandy Remodeling

This prefabricated 1,800 square foot Certified Passive House is designed and built by The Artisans Group, located in the rugged central highlands of Shaw Island, in the San Juan Islands. It is the first Certified Passive House in the San Juans, and the fourth in Washington State. The home was built for $330 per square foot, while construction costs for residential projects in the San Juan market often exceed $600 per square foot. Passive House measures did not increase this projects’ cost of construction.
The clients are retired teachers, and desired a low-maintenance, cost-effective, energy-efficient house in which they could age in place; a restful shelter from clutter, stress and over-stimulation. The circular floor plan centers on the prefabricated pod. Radiating from the pod, cabinetry and a minimum of walls defines functions, with a series of sliding and concealable doors providing flexible privacy to the peripheral spaces. The interior palette consists of wind fallen light maple floors, locally made FSC certified cabinets, stainless steel hardware and neutral tiles in black, gray and white. The exterior materials are painted concrete fiberboard lap siding, Ipe wood slats and galvanized metal. The home sits in stunning contrast to its natural environment with no formal landscaping.
Photo Credit: Art Gray
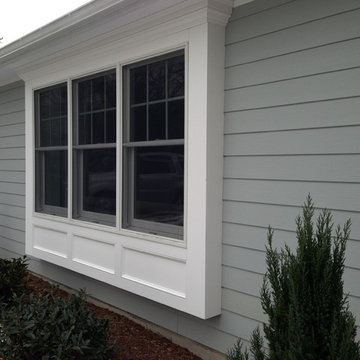
Dressed up with a box bay combination window done with James Hardie Siding (light Mist), Azek panels and crown molding.
PJS

Фасад дома облицован скандинавской тонкопиленой доской с поднятым ворсом, окрашенной на производстве.
Оконные откосы и декор — из сухой строганой доски толщиной 45мм.
One-storey Exterior Design Ideas
6
