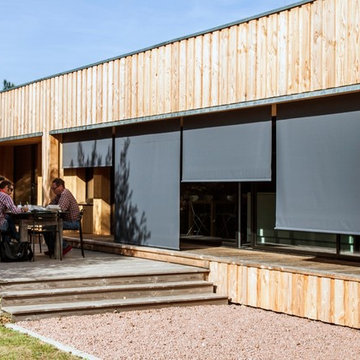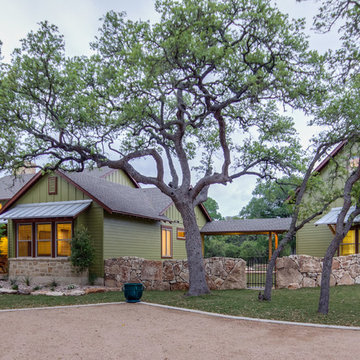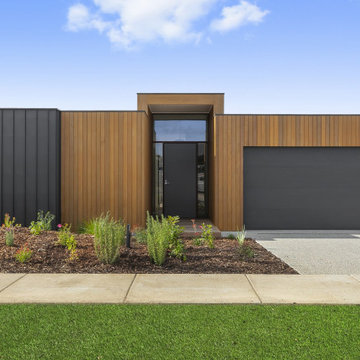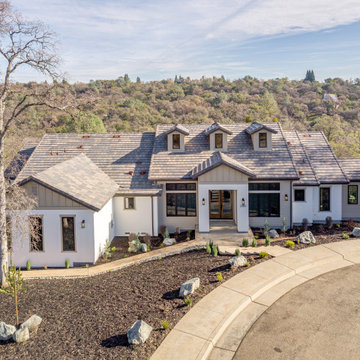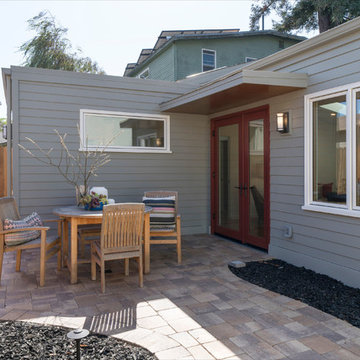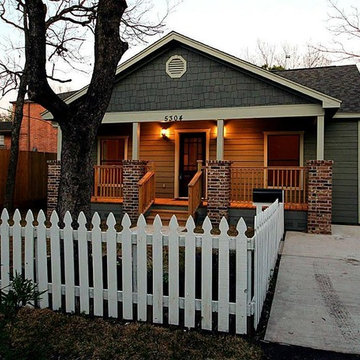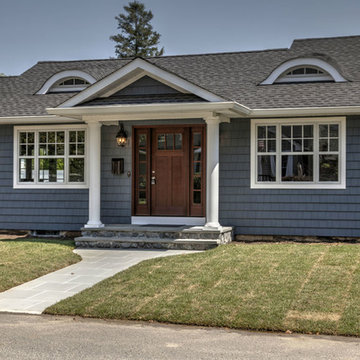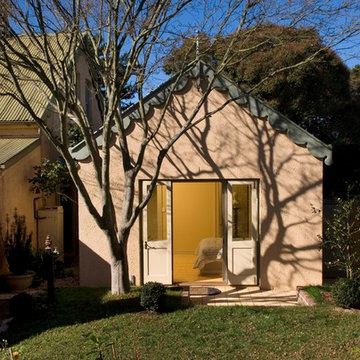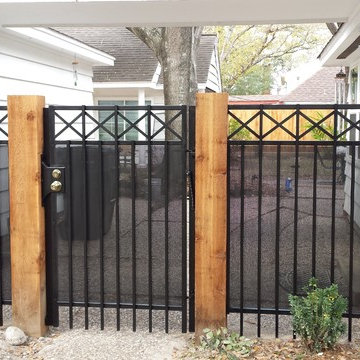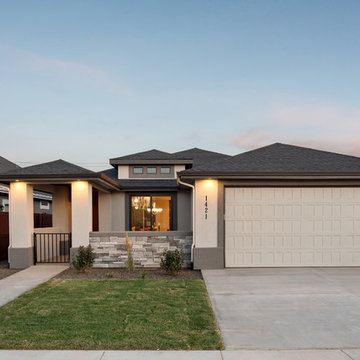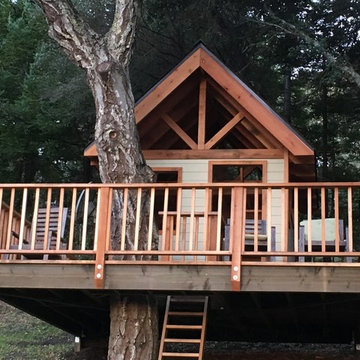One-storey Exterior Design Ideas
Refine by:
Budget
Sort by:Popular Today
181 - 200 of 15,231 photos
Item 1 of 3
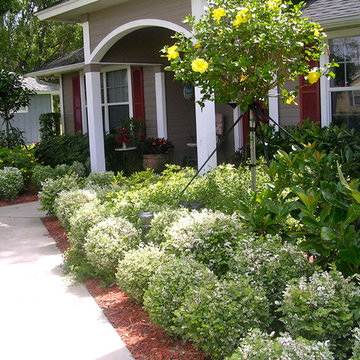
Adding curb appeal to this front yard with colored accents and easy to care for yellow allamanda shrub plantings. King sags for a vertical pop with silver bismarck palms for a dramatic look. Landscape designed and installed by Construction Landscape, Jennifer Bevins. Servicing The Treasure and Space Coast 772-492-8382.
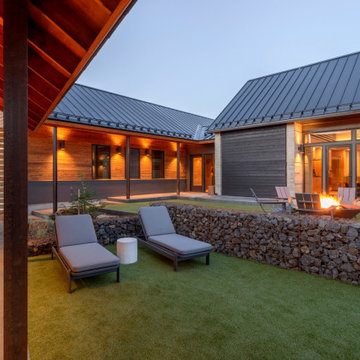
This project is a vacation home for a family to enjoy the beauty of Swauk Prairie in Hidden Valley near Cle Elum, Kittitas County, Washington. It was a highly collaborative project between the owners, Syndicate Smith (Steve Booher lead), Mandy Callaway, and Merle Inc. The Pika-Pika exterior scope was pre-treated with a fire retardant for good measure due to being located in a high-fire zone on the east side of the Cascade mountain range, about 90 minutes east of Seattle.
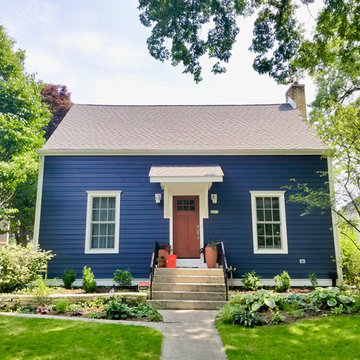
Installed James Hardie Lap Siding in ColorPlus Technology Deep Ocean, James Hardie Crown Mouldings, Frieze Boards & Trim (Smooth Texture) both in ColorPlus Technology Arctic White, Beechworth Fiberglass Double Hung Replacement Windows in Frost White on Home and Detached Garage.
Installed ProVia Front Entry Door and Back Door, New Gutters & Downspouts to (Front Elevation only) and Built new Portico Cover to Front Entry.
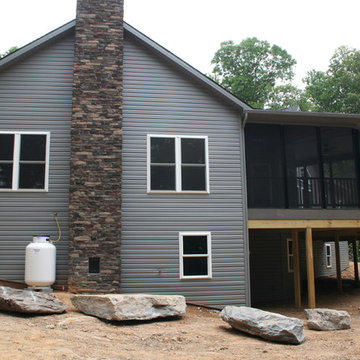
This custom estate was built on a beautiful 12 acre lot just outside the city of Frederick, MD. This was a custom home with an extra large 2 car detached garage. The home is 2000 square feet all on one level with a walk out basement. It has a large composite deck with an attached covered screened in porch. The screened in porch will be the first place to go from a busy day at work to take in the beauty of the mountains and let the stress melt away. The charcoal gray exterior turned out beautiful with the stone selection. It all fits very well on top of the mountain.

The exterior of the home had multiple repairs undertaken to ensure its longevity and new landscaping was installed to bring the house to an easier maintenance level for the homeowner. Custom features like the mailbox and the railings along the front deck were designed to enhance the Asian flair of this bungalow. Rocks and water features were added throughout the landscaping to bring additional Asian influences to the home.
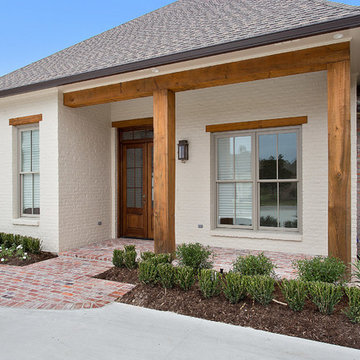
The Old Cypress beams and Spanish Cedar front door add character to the exterior, along with the unique, Carriage Style garage doors. The architect, Cory Ewing, did an excellent job with the design.
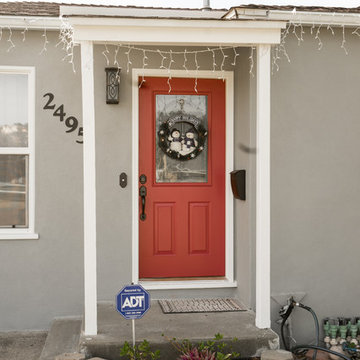
Classic Home Improvements remodeled this El Cajon exterior with a fresh coat of gray paint updating its look for the holidays! Photos by John Gerson. www.choosechi.com
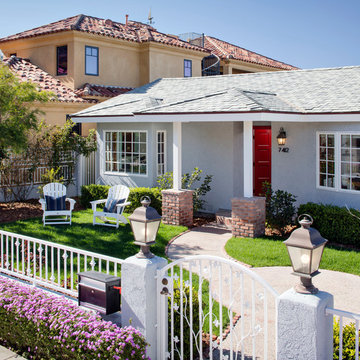
This adorable beach cottage is in the heart of the village of La Jolla in San Diego. The goals were to brighten up the space and be the perfect beach get-away for the client whose permanent residence is in Arizona. Some of the ways we achieved the goals was to place an extra high custom board and batten in the great room and by refinishing the kitchen cabinets (which were in excellent shape) white. We created interest through extreme proportions and contrast. Though there are a lot of white elements, they are all offset by a smaller portion of very dark elements. We also played with texture and pattern through wallpaper, natural reclaimed wood elements and rugs. This was all kept in balance by using a simplified color palate minimal layering.
I am so grateful for this client as they were extremely trusting and open to ideas. To see what the space looked like before the remodel you can go to the gallery page of the website www.cmnaturaldesigns.com
Photography by: Chipper Hatter
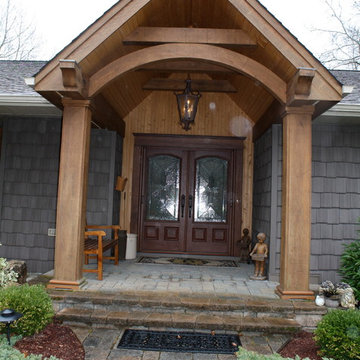
This craftsman style home has a beautiful front entry. In order to keep the front doors beauty the homeowners added Phantom Screens to the doors to preserve the look of the door but allow for insect free ventilation when needed.
One-storey Exterior Design Ideas
10
