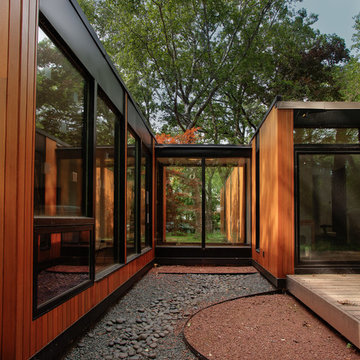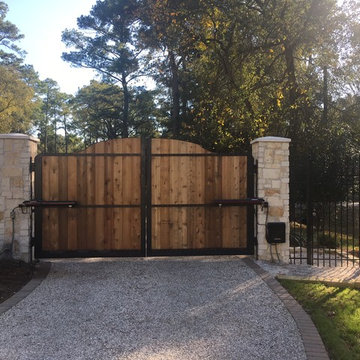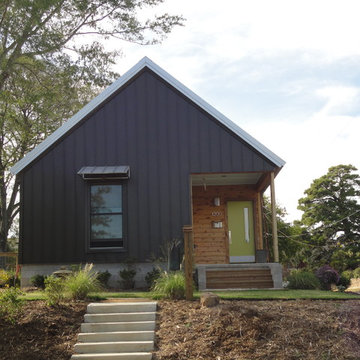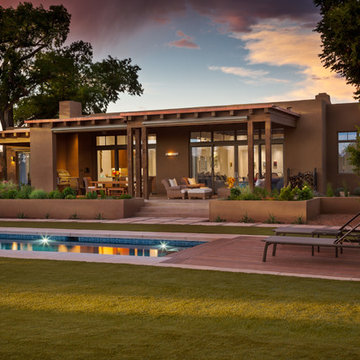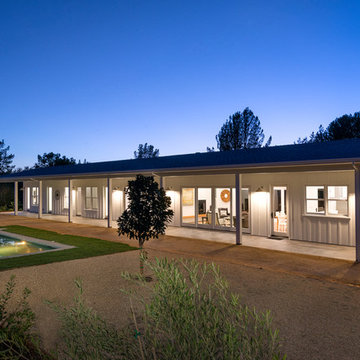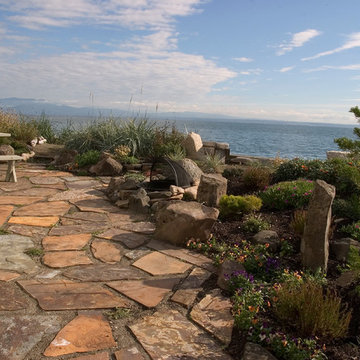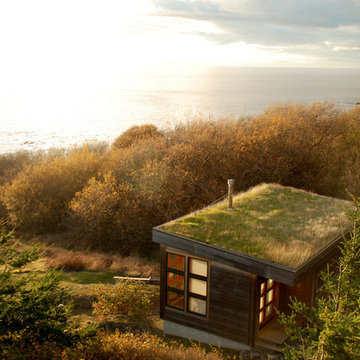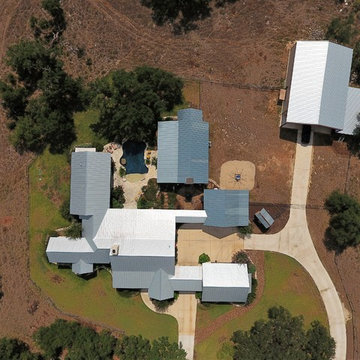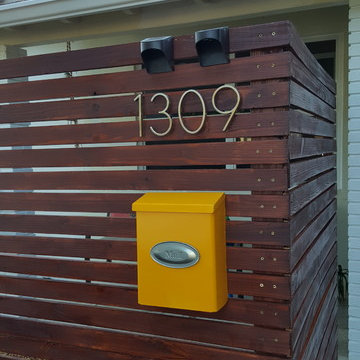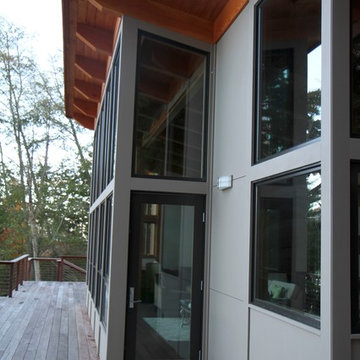One-storey Exterior Design Ideas
Refine by:
Budget
Sort by:Popular Today
101 - 120 of 6,167 photos
Item 1 of 3
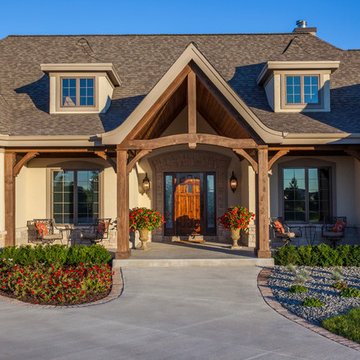
Wood timber beams, columns, and trusses at entry foyer. Symmetric dormers with sloped roofs. Arched brackets with covered porch. Weathered Wood shingles with Efis siding and mixed size stone exterior. (Ryan Hainey)
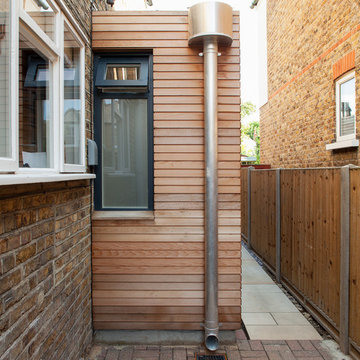
This detached Victorian house was extended to accommodate the needs of a young family with three small children.
The programme was organized into two distinctive structures: the larger and higher volume is placed at the back of the house to face the garden and make the best use of the south orientation and to accommodate a large Family Room open to the new Kitchen. A longer and thinner volume, only 1.15m wide, stands to the western side of the house and accommodates a Toilet, a Utility and a dining booth facing the Family Room. All the functions that are housed in the secondary volume have direct access either from the original house or the rear extension, thus generating a hierarchy of served and servant volumes, a relationship that is homogeneous to that between the house and the extension.
The timber structures, while distinctive in their proportions, are connected by a shallow volume that doubles as a bench to create an architectural continuum and to emphasize the effect of a secondary volume wrapped around a primary one.
While the extension makes use of a modern idiom, so that it is clearly distinguished from the original house and so that the history of its development becomes immediately apparent, the size of the red cedar cladding boards, left untreated to allow a natural silvering process, matches that of the Victorian brickwork to bind house and extension together.
As the budget did not make possible the use a bespoke profile, an off-the-shelf board was selected and further grooved at mid point to recreate the brick pattern of the façade.
A tall and slender pivoting door, positioned at the boundary between the original house and the new intervention, allows a direct view of the garden from the front of the house and facilitates an innovative relationship with the outside.
Photo: Gianluca Maver
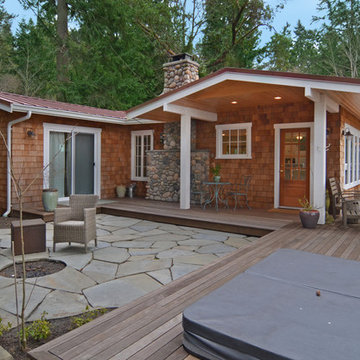
Presented by Leah Applewhite, www.leahapplewhite.com
Photos by Pattie O'Loughlin Marmon, www.arealgirlfriday.com
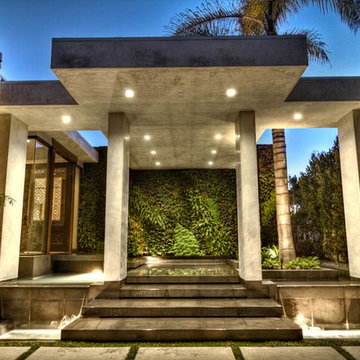
This modern entry has an exotic, organic feel thanks to custom water features, a lush and verdant green wall, and a custom front door featuring an antique hand-carved Chinese screen.
Photography by Jonathan Padilla
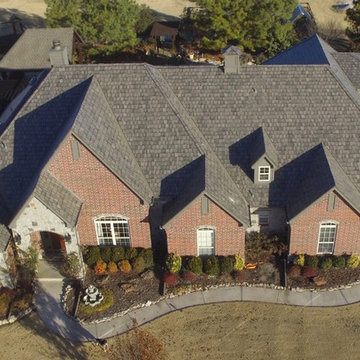
Ironstone Black Timber Tulsa, Oklahoma.
This beautiful Wood Shake is actually digitally printed Tile.
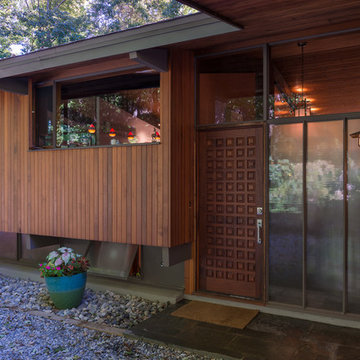
Traditional rustic cottage featuring clear western red cedar siding.
1x4 T&G (Tongue and Groove) Western Red Cedar siding, clear grade, smooth face, stained with 50/50 mix of Cabot's clear 9205 Pacific redwood and 9204 heartwood.
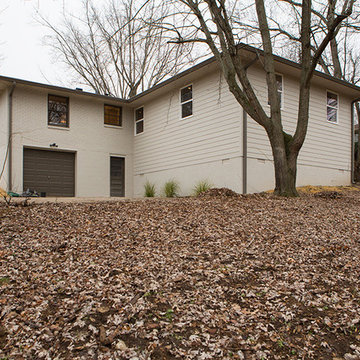
Exterior of the master suite addition added to the brick ranch home. Photo Credit: Lynsey Culwell, SqFt Photography
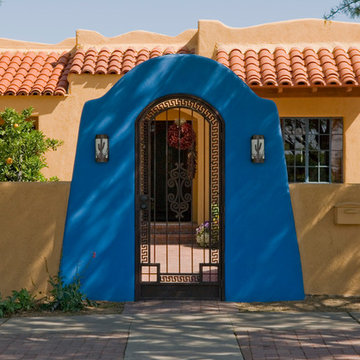
The custom masonry entry addition to this craftsman style bungalow creates an interesting entrance area. The curved lines mimic the original parapet shapes designed with the original house construction. Photo - John Sartin
One-storey Exterior Design Ideas
6
